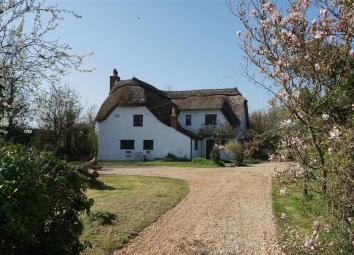Cottage for sale in Westbury BA13, 4 Bedroom
Quick Summary
- Property Type:
- Cottage
- Status:
- For sale
- Price
- £ 675,000
- Beds:
- 4
- Baths:
- 2
- Recepts:
- 3
- County
- Wiltshire
- Town
- Westbury
- Outcode
- BA13
- Location
- Hawkeridge, Westbury BA13
- Marketed By:
- DK Residential
- Posted
- 2024-05-13
- BA13 Rating:
- More Info?
- Please contact DK Residential on 01225 288584 or Request Details
Property Description
Original 14th Century Cottage Later Greatly Extended - Many Features - Exposed Timbers and Beams - Grounds Extending To Over 0.5 acres - Double Car Port - Farmhouse Style Kitchen - Three Reception Rooms - En Suite Bathroom - Perfect 'Life Style' Change Home - Rural Position!
Description
An impeccable 'White Washed' detached family residence located within a small village in a hidden position down a long gravelled driveway. It is surround to the most part by fields that are currently occupied by Alpacas. The cottage was originally built in the region of 14th Century but substantially enlarged in around 2000. The home has a wealth of character with many exposed beams and brick walls together with stunning fire places. At Westbury about 2 miles there is a main line station, whilst there is also excellent road links to all local towns and schools.
Entrance Hall
Part glazed wooden front entrance door, flag stone flooring, radiator, exposed wooden wall and ceiling timbers. Exposed brick brick and power points.
Cloakroom (2.01m x 1.63m (6'7 x 5'4))
Having windows to front and side. Close coupled W.C. And antique style vanity wash hand basin. Radiator, exposed brick wall and wall timbers.
Study (4.17m x 2.36m (13'8 x 7'9))
With window at side, laminated flooring, power points and fire place.
Kitchen/Breakfast Room (5.92m x 3.76m (19'5 x 12'4))
Farmhouse style fitted kitchen with wooden fronted units under marble working surfaces. Good range of cupboards, built in dish washer, 'Belfast' sink, 'Heritage' Range cooker, fitted two ring electric hob, radiator, power points, tiled flooring, exposed brick and wall timbers. Power points, ceiling down lighting, windows to the side and rear.
Utility Room (2.95m x x 2.92m (9'8 x x 9'7))
Wooden work top with wooden fronted cupboards under. Space for washing machine and tumble dryer. 'Grant' oil boiler, airing cupboard, power points, windows to the side and rear. Wooden side door.
Inner Hall
Flagstone flooring, exposed ceiling beams, power points, wall timbers, under stairs cupboard and part glazed side door.
Living Room (5.51m x 3.78m (18'1 x 12'5))
With two windows to the rear, exposed brick and wall timbers. Exposed beam, wall lights, stone surround fire place with wood burner.
Sitting Room (4.67m x 4.39m max (15'4 x 14'5 max))
Two windows to the front, large fire place, exposed beams and ceiling timbers. Power points, radiator, door with stairs leading to the first floor.
Firs Floor Landing
With window to the side, radiator, wall lights, exposed beams and wall timbers.
Bedroom One (5.36m max 3.58m min x 4.09m max 3.00m min (17'7 ma)
With window to the rear, built in wardrobes, radiator, power points, exposed beams and ceiling timbers.
En Suite Bathroom (2.87m x 2.59m (9'5 x 8'6))
With suite of high flush W.C., 'Whirlpool' bath with shower over, and antique style pedestal wash hand basin. Wall lights, beams, chrome radiator ladder and window to the rear.
Bedroom Two (3.89m x 3.38m min (12'9 x 11'1 min))
With window to the front, radiator, fire place, built in cupboard, exposed beam and ceiling timbers.
Bedroom Three (3.48m x 3.18m (11'5 x 10'5))
Windows to the side and rear. Radiator, power points and beam.
Bedroom Four (3.18m x 2.31m max (10'5 x 7'7 max))
Windows side and rear, radiator and power points.
Shower Room (2.54m x 1.88m (8'4 x 6'2))
Suite of shower cubicle, pedestal wash hand basin and low flush W.C. Chrome radiator ladder and window to the front.
Outsde
Double Carport
Pitched roof construction.
Large Timber Built Games Room And Office
Divided into two rooms with power and lighting.
Grounds
Set well back from the village lane and approached along a gravelled drive way that provides lots of parking the property stands in grounds we believe exceed 0.5 acre. The gardens extend to the front rear and side of the cottage having extensive lawns, many fruit trees, pond and various plants and shrubs.
Council Tax Band ( F )
Stamp Duty
Based on purchase price of £675,000
Home mover £23,750 Second Home/Investment £44,000 First Time Buyer £23,750
Ref Hawkeridgedh020419
Property Location
Marketed by DK Residential
Disclaimer Property descriptions and related information displayed on this page are marketing materials provided by DK Residential. estateagents365.uk does not warrant or accept any responsibility for the accuracy or completeness of the property descriptions or related information provided here and they do not constitute property particulars. Please contact DK Residential for full details and further information.


