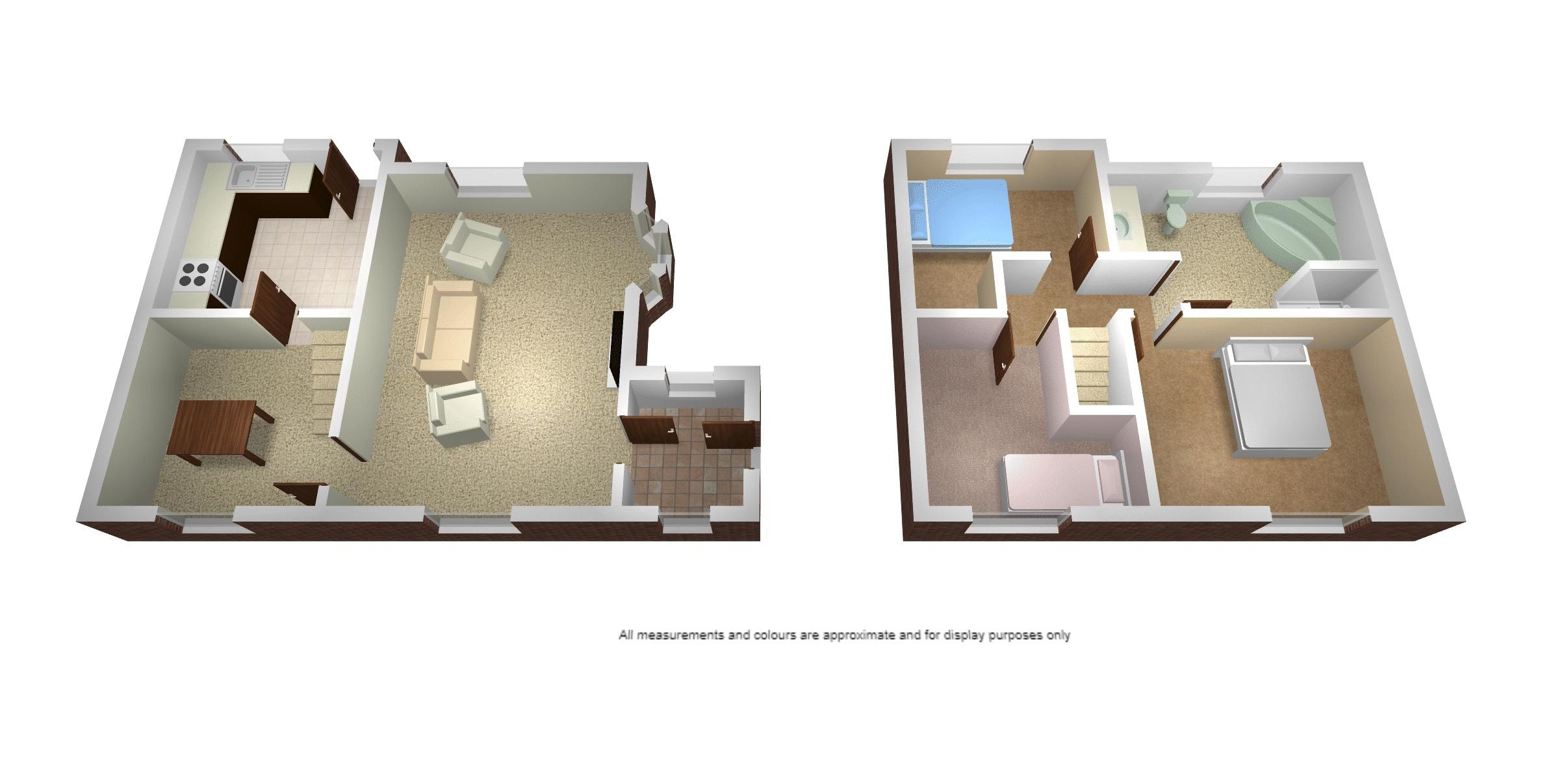Cottage for sale in Warrington WA3, 3 Bedroom
Quick Summary
- Property Type:
- Cottage
- Status:
- For sale
- Price
- £ 250,000
- Beds:
- 3
- Baths:
- 1
- Recepts:
- 2
- County
- Cheshire
- Town
- Warrington
- Outcode
- WA3
- Location
- Manchester Road, Rixton, Warrington WA3
- Marketed By:
- Pick My Pad
- Posted
- 2018-09-30
- WA3 Rating:
- More Info?
- Please contact Pick My Pad on 0161 937 6713 or Request Details
Property Description
Oliver James presents Willow Cottage built Circa 1895 this beautiful Cottage is offered onto the market in this very exclusive area of Hollins Green. Set on a substantial plot of land, this certainly brings the word 'Home' to mind, designed in a traditional style with stunning wooden beamed ceilings this would certainly attract a certain buyer. We look forward to your enquiries.
Entrance Hallway
Front and rear sided windows, tiled floor and wood panelled ceiling.
Lounge (19' 0'' x 13' 9'' (5.8m x 4.2m))
Side facing bay, rear facing and front facing upvc double glazed Georgian style windows, brick fireplace with open fire, wooden beams to the ceiling, meter cupboard and radiator.
Dining Room (10' 6'' x 10' 6'' (3.2m x 3.2m))
Front facing upvc double glazed Georgian styled window, wooden beams to ceiling, telephone point and radiator.
Kitchen (9' 10'' x 9' 10'' (3.0m x 3.0m))
Rear facing upvc double glazed Georgian styled window, fitted range of base and wall units, single drainer sink unit, four ring electric hob, over hob extractor hood, double oven, plumbed for washer, plumbed for dishwasher, tiled floor, over work surface tiling, under-stairs cupboard, wooden beam to ceiling, wall mounted boiler, stable door and radiator.
First Floor Landing
Bedroom One (13' 5'' x 9' 6'' (4.1m x 2.9m))
Front facing upvc double glazed Georgian styled window, wooden beams to ceiling and radiator.
Bedroom Two (10' 6'' x 10' 6'' (3.2m x 3.2m))
Rear facing upvc double glazed Georgian styled tilt window and radiator.
Bedroom Three (10' 6'' x 10' 6'' (3.2m x 3.2m))
Front facing upvc double glazed Georgian styled window, fitted range of wardrobes and units and radiator.
Family Bathroom (13' 5'' x 9' 2'' (4.1m x 2.8m))
Rear facing upvc double glazed Georgian styled window, large four piece bathroom suite, corner bath unit, vanity sink unit, low flush wc, walk in shower, splash back tiling, wooden beams to ceiling and radiator.
Externally
Large Side and Rear lawn Gardens, side driveway, greenhouse, Patio Area. Detached Garage
Property Location
Marketed by Pick My Pad
Disclaimer Property descriptions and related information displayed on this page are marketing materials provided by Pick My Pad. estateagents365.uk does not warrant or accept any responsibility for the accuracy or completeness of the property descriptions or related information provided here and they do not constitute property particulars. Please contact Pick My Pad for full details and further information.



