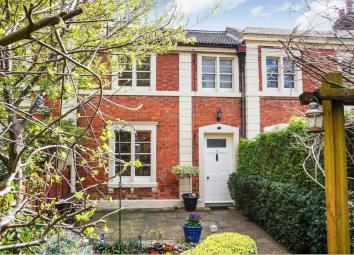Cottage for sale in Trowbridge BA14, 2 Bedroom
Quick Summary
- Property Type:
- Cottage
- Status:
- For sale
- Price
- £ 225,000
- Beds:
- 2
- Baths:
- 1
- Recepts:
- 2
- County
- Wiltshire
- Town
- Trowbridge
- Outcode
- BA14
- Location
- Home Mill Buildings, Trowbridge BA14
- Marketed By:
- Purplebricks, Head Office
- Posted
- 2024-04-01
- BA14 Rating:
- More Info?
- Please contact Purplebricks, Head Office on 024 7511 8874 or Request Details
Property Description
Period Two Bedroom Property - A True Hidden Gem - Sympathetically Restored - Overwhelming In Character – Cast Iron Fireplaces, High Ceilings, Ornate Coving, Stripped Floors & Doors - Absolutely Stunning Decor - Finished To The Highest Standards -Gas C.H. - Secluded Gardens - Two Separate Reception Rooms - Large 12ft Kitchen – Downstairs Cloakroom - Two Double Bedrooms (Plus A Study) – Modern Bathroom With Roll Top Bath - Grade II Listed - Offered With No Onward Chain -
Close To The High Street & The Train Station.
Ground Floor
Entrance Hall
Hardwood front door with glazed panel over. Feature period floor tiles. Radiator & understairs cupboard.
Sitting Room 12'0'' x 11'5''
Front aspect sash window. Open fire, stripped door and stripped flooring. Radiator and open fire. Ornate coving.
Dining Room 14'11'' x 11'11''
Stripped door, stripped flooring, two useful storage cupboards. Double glazed French doors to the rear courtyard. Log burner & radiator.
Kitchen 12'8'' x 8'4''
Part glazed stripped door. A modern kitchen fitted with a range of base and eye level units and wooden worktops over. Tiled splashbacks. Inset Belfast sink. Space for a slimline dish washer, washing machine and upright fridge freezer. Gas range cooker. Side aspect window over looking the courtyard. Tiled floor.
Utility / Lobby area. Tiled floor. Wall mounted boiler.
Cloakroom. Tiled floor. W.C and radiator. Stained glass window to the side aspect.
First Floor
First Floor Landing. Storage cupboard.
Bedroom One 12'1'' x 11'2''
A large double bedroom. Stripped door. Front aspect sash window. Cast iron fireplace. Stripped flooring. High ceilings.
Bedroom Two 12'5'' x 9'8''
Again a good sized double bedroom. Stripped door. Rear aspect sash window. Stripped flooring. Cast iron fireplace. High ceilings.
Study 5'10'' x 5'5''
A useful additional room currently used as a study. Front aspect sash window. Stripped door. Internal window overlooking the landing and stairs area.
Bathroom 7'4'' x 8'3''
A large bathroom with hand wash basin, W.C and bath with shower attachment over. Rear aspect obscure window. Chrome heated towel rail.
Outside
Courtyard to the rear with gated access.
Front gardens. An enclosed mature garden with a range of trees, hedges and shrubs.
Directions
From Fore Street, walk back into the town on Castle Street. Proceed past the The Shires entrance and Mastershoe, where immediately on the right is a walkway where the Home Mill Buildings can be found a short way along on the left hand side.
No allocated parking - ( local public parking only)
Property Location
Marketed by Purplebricks, Head Office
Disclaimer Property descriptions and related information displayed on this page are marketing materials provided by Purplebricks, Head Office. estateagents365.uk does not warrant or accept any responsibility for the accuracy or completeness of the property descriptions or related information provided here and they do not constitute property particulars. Please contact Purplebricks, Head Office for full details and further information.


