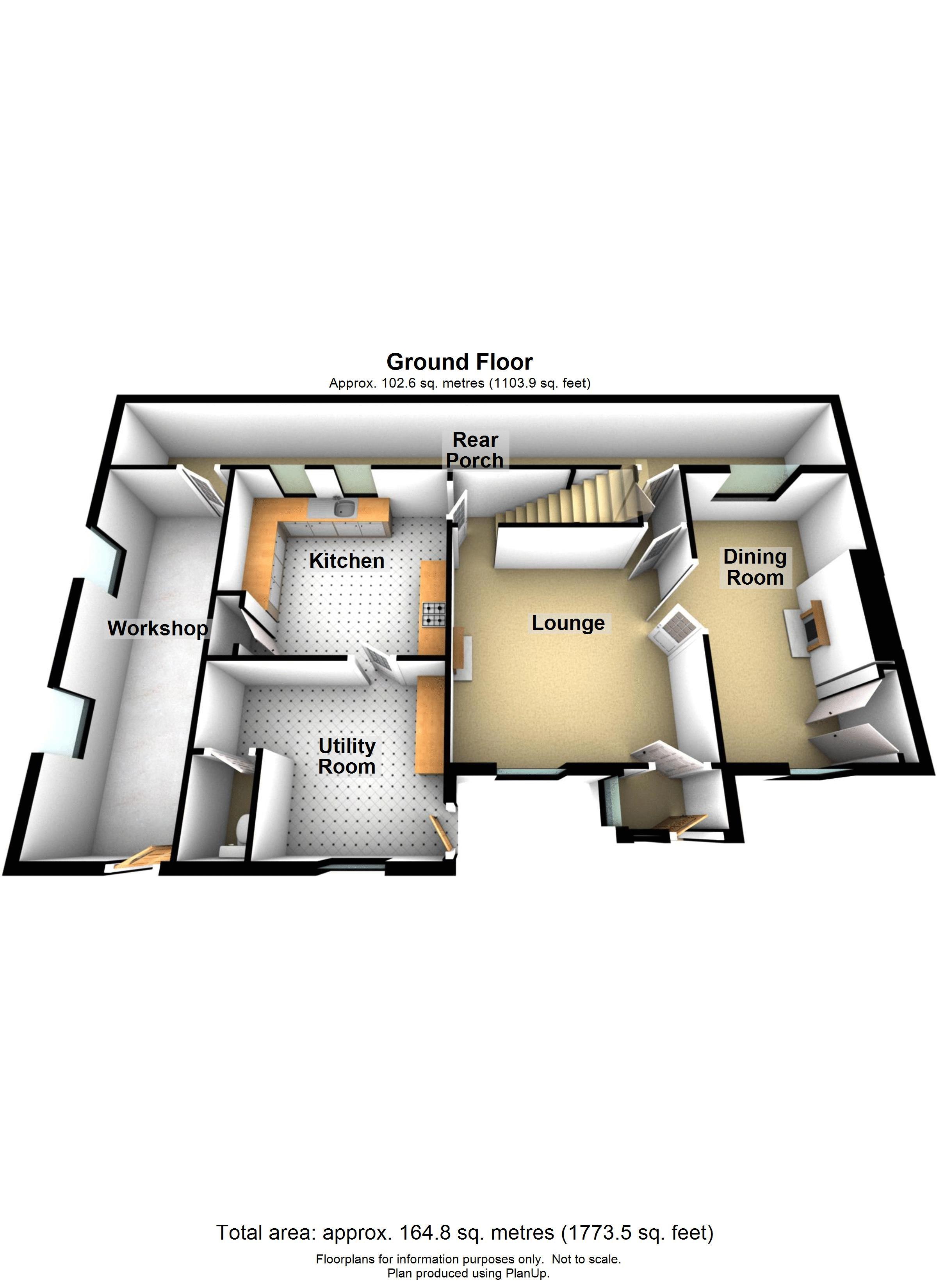Cottage for sale in Tiverton EX16, 3 Bedroom
Quick Summary
- Property Type:
- Cottage
- Status:
- For sale
- Price
- £ 285,000
- Beds:
- 3
- Baths:
- 3
- Recepts:
- 3
- County
- Devon
- Town
- Tiverton
- Outcode
- EX16
- Location
- Mount Pleasant, Westleigh, Tiverton EX16
- Marketed By:
- Watts & Sons
- Posted
- 2024-04-01
- EX16 Rating:
- More Info?
- Please contact Watts & Sons on 01884 685891 or Request Details
Property Description
This delightful 3 bedroom stone cottage offering further scope for improvement is located in the heart of Westleigh siding onto open countryside. The property has diverse and flexible accommodation with lovely features, good size garden and ample off-road parking. Offered to the market with no chain.
Utility Room
Quarry hole, uPVC double glazed window, range of wall and base units with roll edge worktop over and doors to
Cloakroom
With close couple wc, and uPVC double glazed window.
Kitchen (12' 11'' x 11' 10'' (3.94m x 3.6m))
With range of wall and base units, roll edge worktop, inset stainless steel sink & drainer, electric oven with 4 ring electric hob over and chimney style extractor hood above, space for fridge/freezer, single glazed windows and door to
Lounge (13' 9'' x 13' 7'' (4.18m x 4.13m))
With a Calor gas burning stove inset into chimney breast, picture rail, TV point, stairs to first floor with understair cupboard beneath, uPVC double glazed window, paneled front door and doors to
Dining Room/ Bedroom 3 (17' 1'' x 9' 7'' (5.21m x 2.93m))
Single glazed window to rear and uPVC double glazed window to front, original fire with heath and tiled surround, picture rail and storage cupboards.
Covered Walkway (47' 3'' x 4' 7'' (14.40m x 1.40m))
UPVC double glazed windows and door leading to
Workshop
With uPVC doiuble glazed windows and uPVC double glazed panel door.
First Floor
Landing
With paddle style steps to second floor, airing cupboard and doors to
Bedroom 1 (13' 9'' x 12' 0'' (4.18m x 3.65m))
Decorative fireplace, storage cupboard, wardrobe and uPVC window.
Bedroom 2 (9' 7'' x 8' 2'' (2.92m x 2.49m))
With decorative fireplace, wardrobe and uPVC double glazed window
Bathroom
With modern white three-piece suite comprising close couple wc, washbasin, single panel bath, window, extractor fan and tiling around water sensitive areas.
Second Floor
Attic Room (15' 9'' x 12' 2'' (4.8m x 3.72m))
With Velux windows to front and rear, access to to eaves and door to
Shower Room
With close couple wc, washbasin, single shower cubicle, cupboard and Velux window.
Outside
To the front a gated hardstanding area provides parking for two vehicles, a paved walkway provides access to the property through the front garden.
Property Location
Marketed by Watts & Sons
Disclaimer Property descriptions and related information displayed on this page are marketing materials provided by Watts & Sons. estateagents365.uk does not warrant or accept any responsibility for the accuracy or completeness of the property descriptions or related information provided here and they do not constitute property particulars. Please contact Watts & Sons for full details and further information.


