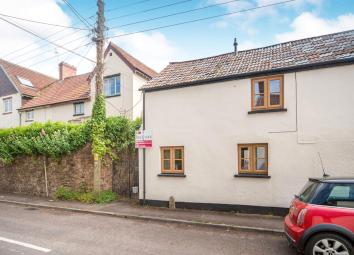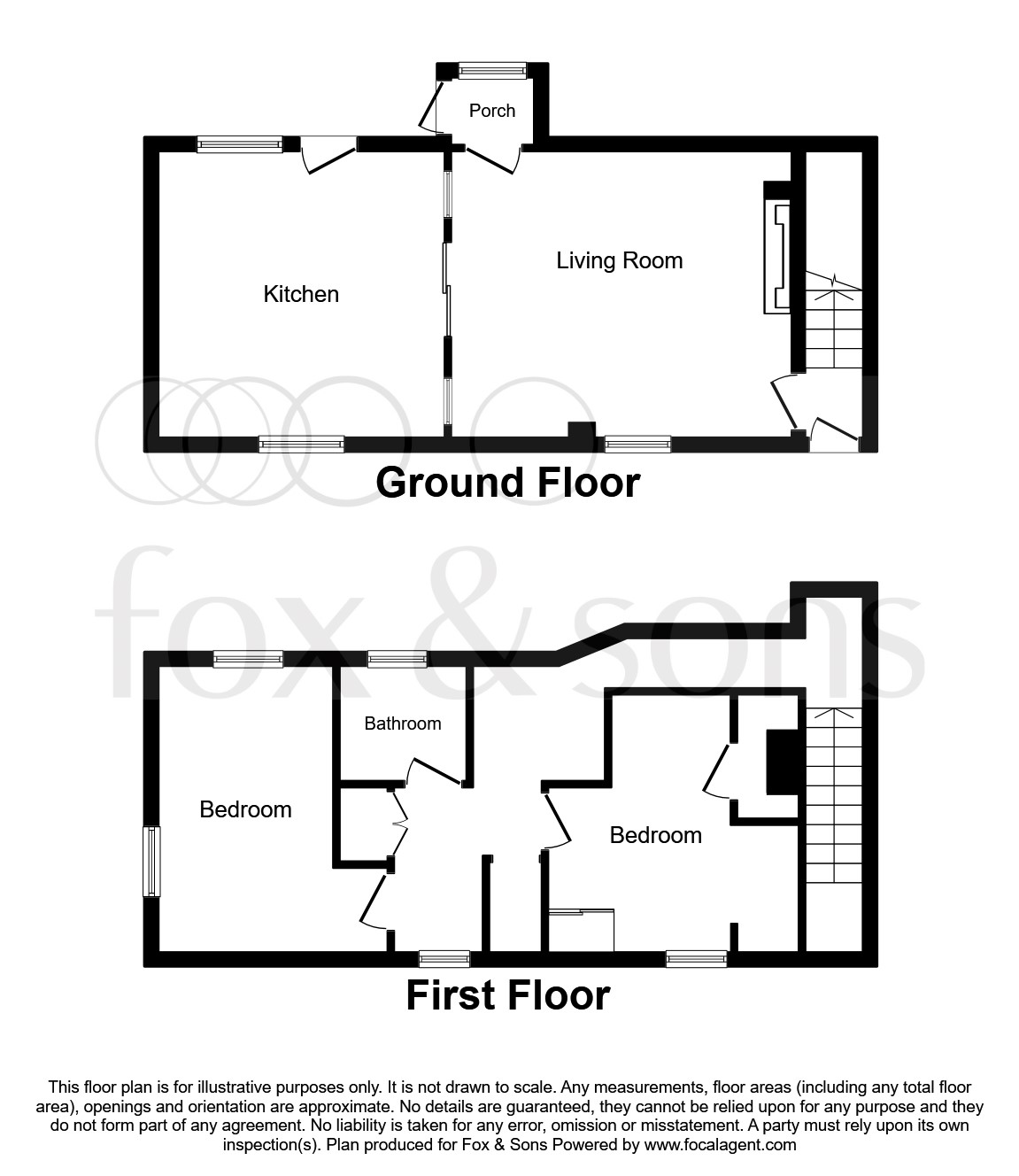Cottage for sale in Taunton TA4, 2 Bedroom
Quick Summary
- Property Type:
- Cottage
- Status:
- For sale
- Price
- £ 249,950
- Beds:
- 2
- Baths:
- 1
- Recepts:
- 1
- County
- Somerset
- Town
- Taunton
- Outcode
- TA4
- Location
- Wood Street, Milverton, Taunton TA4
- Marketed By:
- Fox & Sons - Wellington
- Posted
- 2024-04-06
- TA4 Rating:
- More Info?
- Please contact Fox & Sons - Wellington on 01823 429047 or Request Details
Property Description
Summary
A beautiful period semi detached cottage, having been renovated to an extremely high standard of specification throughout whilst retaining a wealth of charm and character. Benefiting from Living Room with multi fuel stove, Kitchen/Dining Room. Two double Bedrooms and an enclosed rear garden.
Description
This delightful period semi detached period cottage is situated on the outskirts of this highly sought after Somerset village. Having been the subject of a a programme of refurbished to an extremely high standard of specification throughout, with great care being taken to ensure the property retains a wealth of charm and character throughout. Including exposed beams, and stone walling, window seats and a feature stone fireplace with wood burning stove. A most welcoming light and airy hall provides access to the Lounge - a room of great character with feature stone fireplace housing a cast Iron wood burning stove and exposed beams to the ceiling, feature exposed stone walls and a window seat. Accessed from the Lounge is the well appointed modern Kitchen/Dining Room comprising a wide range of wall and base units and integrated appliances. Completing the ground floor accommodation is a multi purpose Study/Boot Room. On the first floor there are two double Bedrooms and the well appointed Bathroom. Externally to the rear is the most generous sized rear garden which is located a short distance away from the property itself and is accessed via a grassed pathway. The level rear garden is enclosed by a combination of stone walling and mature hedging and gives a real feeling of privacy. Laid entirely to lawn there is a timber Arbour and an area of hard-standing. In addition there is a variety of useful storage sheds.
Entrance Hall
A uPVC double glazed front door with an opaque glazed pane, provides access to a most welcoming Hallway with staircase with handrail and fitted carpet, rising to the first floor accommodation. Inset access to loft space with inset ceiling spot-lamps. Fitted carpet.
Lounge 14' 7" max - Irregular shaped room x 12' 7" plus recess ( 4.45m max - Irregular shaped room x 3.84m plus recess )
A room of great character with exposed timber beams to ceiling, with inset ceiling spot-lamps and feature exposed stone walls. UPVC double glazed window to the front aspect, incorporating a window seat. Feature stone fireplace housing a cast iron wood burning stove, with a stone hearth and back plate, with a substantial timber beam over. Display recess. Television and telephone points, radiator and fitted carpet. A further glazed door provides access to the rear Lobby. Through to the open plan Kitchen/Dining Room.
Open Plan Kitchen/dining Room 13' 2" x 12' 9" ( 4.01m x 3.89m )
A duel aspect room with two uPVC double glazed windows to the front and a uPVC double glazed window to the rear aspect with tiled cills. A modern fitted Kitchen, comprising an extensive range of wall and base units, incorporating a glass fronted display unit and wine rack. Range of solid Oak work surfaces over with inset one and a half bowl Asterite sink unit. Space for either a gas or electric free standing cooker, with cooker hood above. Integrated fridge/freezer, dishwasher and microwave. Space and plumbing for an automatic washing machine. Exposed timber beams and spot-lamps to ceiling. Floor level electric heater. Attractive engineered Oak flooring. Part glazed uPVC double glazed door providing access to a shared Court-yard which in turn leads to the rear garden.
Rear Lobby 7' 9" x 5' 10" ( 2.36m x 1.78m )
A timber framed construction with double glazed windows to the rear and side aspects A multi pained double glazed timber door provides access to the rear court-yard. Wall mounted picture light, useful shelved storage cupboard and attractive tiled flooring.
First Floor Landing
A most spacious light and airy landing with a Velux skylight to the rear aspect and two further uPVC double glazed windows to the front and rear aspects with tiled cills. Inset ceiling spot lamp to part sloping ceiling. Inset access to loft space. Airing cupboard hosing a wall mounted combination gas boiler, with shelving beneath. Wail mounted lighting. Fitted carpet. Recess with hanging rail and a wall mounted electric light and a fitted carpet.
Bedroom One 14' 2" x 10' 8" max ( 4.32m x 3.25m max )
A well proportioned dual aspect room with uPVC double glazed windows to both the rear and side aspects. Inset ceiling spot-lamps, radiator and a fitted carpet.
Bedroom Two 11' 8" Irregular shaped room x 11' 5" max ( 3.56m Irregular shaped room x 3.48m max )
With uPVC double glazed window to the front aspect. Wall mounted electric lights. Radiator and fitted carpet.
Bathroom
A modern suite comprising a panelled bath with wall mounted shower over, with a glazed shower screen, Pedestal wash hand basin and low level W.C. Part tiled walls, wall mounted electric light and ladder/radiator. UPVC opaque double glazed window. Vinyl flooring.
Front
Wall mounted electric light.
Rear Garden
Approached via a communal courtyard, with a wall mounted electric light and water tap. Twin wrought iron gates provide access to the front of the property. A further grassed pathway with timber gate leads to the rear garden of Alster Cottage. The most generous sized level rear garden is laid to lawn and is enclosed by a combination of mature hedging and stone walling, providing a real feeling of privacy. Two useful timber storage sheds. Timber Arbour, log store and coal store with exterior power and water supply.
Parking
On road parking.
Directions
From our office in the High Street turn left, at the traffic lights tun right onto North Street/B3187 continue for approximately 4.2 miles. Upon entering the village of Milverton bear left onto St Michael's Hill. At the junction turn left onto Wood Street/B3187 after a short distance the property can be found on your left hand side, clearly denoted by our for sale board.
1. Money laundering regulations: Intending purchasers will be asked to produce identification documentation at a later stage and we would ask for your co-operation in order that there will be no delay in agreeing the sale.
2. General: While we endeavour to make our sales particulars fair, accurate and reliable, they are only a general guide to the property and, accordingly, if there is any point which is of particular importance to you, please contact the office and we will be pleased to check the position for you, especially if you are contemplating travelling some distance to view the property.
3. Measurements: These approximate room sizes are only intended as general guidance. You must verify the dimensions carefully before ordering carpets or any built-in furniture.
4. Services: Please note we have not tested the services or any of the equipment or appliances in this property, accordingly we strongly advise prospective buyers to commission their own survey or service reports before finalising their offer to purchase.
5. These particulars are issued in good faith but do not constitute representations of fact or form part of any offer or contract. The matters referred to in these particulars should be independently verified by prospective buyers or tenants. Neither sequence (UK) limited nor any of its employees or agents has any authority to make or give any representation or warranty whatever in relation to this property.
Property Location
Marketed by Fox & Sons - Wellington
Disclaimer Property descriptions and related information displayed on this page are marketing materials provided by Fox & Sons - Wellington. estateagents365.uk does not warrant or accept any responsibility for the accuracy or completeness of the property descriptions or related information provided here and they do not constitute property particulars. Please contact Fox & Sons - Wellington for full details and further information.


