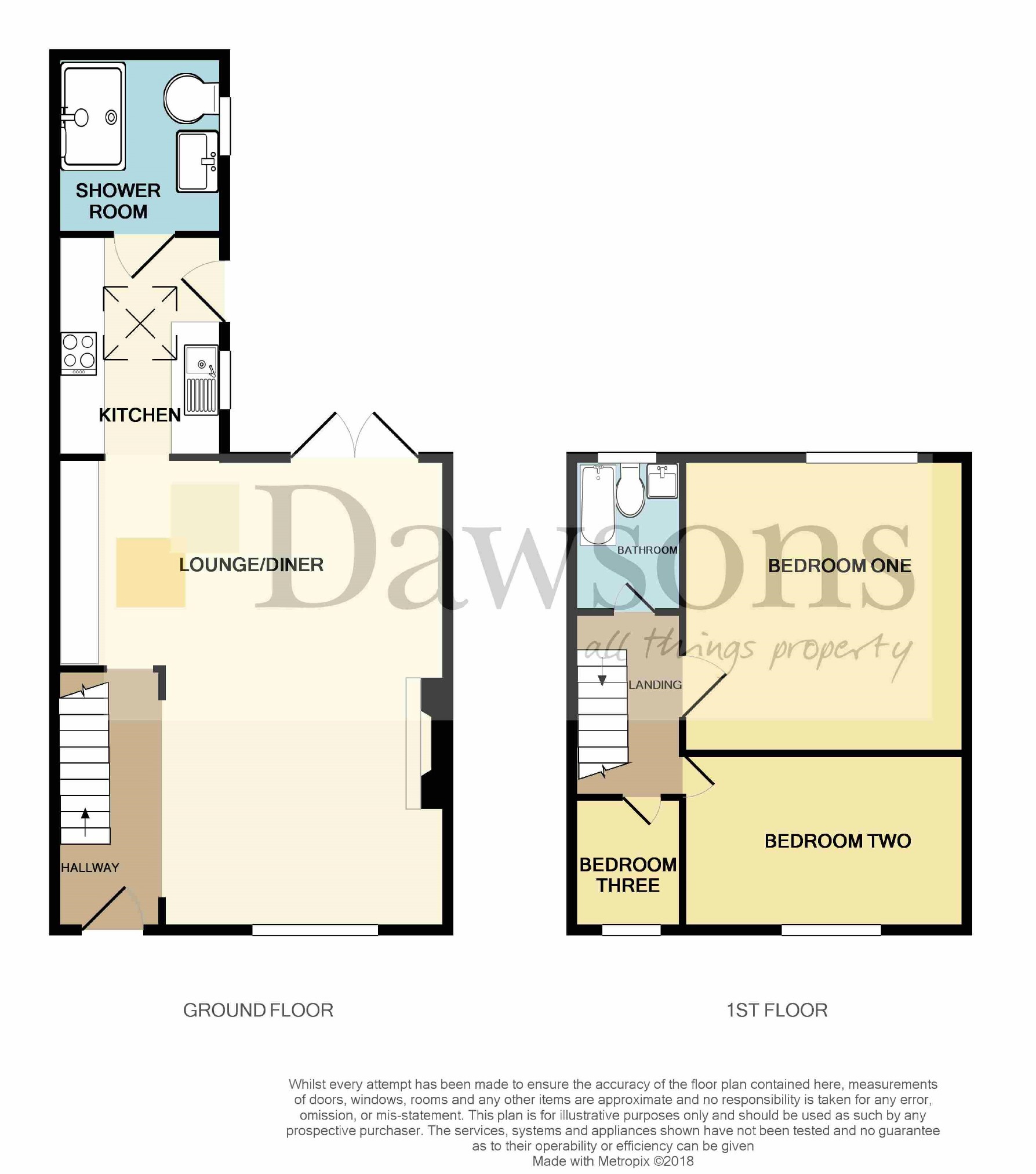Cottage for sale in Swansea SA3, 3 Bedroom
Quick Summary
- Property Type:
- Cottage
- Status:
- For sale
- Price
- £ 295,000
- Beds:
- 3
- Baths:
- 1
- Recepts:
- 1
- County
- Swansea
- Town
- Swansea
- Outcode
- SA3
- Location
- Glen Road, Norton, Swansea SA3
- Marketed By:
- Dawsons - Mumbles
- Posted
- 2019-05-15
- SA3 Rating:
- More Info?
- Please contact Dawsons - Mumbles on 01792 293102 or Request Details
Property Description
Opportunity to purchase a completely refurbished three bedroom cottage situated on the outskirts of the village of Mumbles. The property is ideally situated to take advantage of all the local amenities that the village has to offer including the new Oyster Wharf waterfront development. The accommodation itself briefly comprises: Entrance hallway, open plan lounge/dining room into kitchen and shower/utility room to the ground floor. To the first floor there are two bedrooms, study/box room and bathroom. Externally to the front of the property there is off road parking for two vehicles along with a garden. To the rear of the property is garden with rear access. The property is done to a high standard and viewing is highly recommended to appreciate the standard of the property. N.B Furnishings and furniture are available for purchase by negotiation.
Entrance
Enter via front door into:
Hallway
Stairs to first floor with under stairs storage cupboard. Radiator. Solid oak flooring. Open to:
Lounge/Diner (24'0 x 10'6 (7.32m x 3.20m))
Double glazed window to front providing plenty of natural light, creating a bright and airy feel. A remote controlled electric fire within a decorative surround is a charming focal point. Open to dining area with space to accommodate large dining table. Double glazed French doors to rear connect the garden and home beautifully. Plain plastered and coved ceiling. Two radiators. Open to:
Kitchen Area (12'4 x 5'6 (3.76m x 1.68m))
Fitted with a range of wall, base and drawer units with lighting under. Tiled flooring. Plain plastered ceiling. Step up into:
Main Kitchen (12'2 x 7'7 (3.71m x 2.31m))
Double glazed window and door to side along with a large sky lantern providing an abundance of light. Fitted with a range of wall, base and drawer units with lighting under and complementary work surfaces over with upstand incorporating stainless steel sink and drainer unit with mixer tap. Integrated appliances include dishwasher, 'Neff' eye oven and microwave and 'Neff' four ring electric hob with stainless steel chimney style extractor hood over. 'Vallient' combi boiler providing remote controlled heating. Radiator. Tiled flooring. Plain plastered ceiling with spotlights. Door to:
Shower Room/Utility
Double glazed frosted window to side. Three piece suite comprising low level W.C, wash hand basin set over vanity unit and walk in shower cubicle with glass enclosure. Radiator. Space and plumbing for washing machine and separate tumble dryer. Tiled walls. Tiled flooring with under floor heating. Plain plastered ceiling with spotlight.
First Floor
Landing
Access to attic via pull down ladder to loft room, which benefits from a Velux window to rear and flooring, with potential to create a further bedroom subject to building regulations. Sold oak flooring. Doors to:
Bedroom One (11'8 x 10'2 (3.56m x 3.10m))
Double glazed window to rear. Radiator
Bedroom Two (11'9 x 9'10 (3.58m x 3.00m))
Double glazed window to front. Radiator.
Bedroom Three/Study (6'6 x 6'1 (1.98m x 1.85m))
Double glazed window to front. Built in cupboard over stairs housing shelving. Radiator.
External
Front
A decorative block paved hard standing provides off road parking for two vehicles. A pathway runs the length of the garden leading to the property. The remainder of the beautifully maintained garden is laid to lawn housing a variety of mature and colourful plants and shrubs. Bordered with hedging providing privacy.
Rear
Laid partly with astro turf and the remainder block paving, offering the perfect setting to sit and relax. Gated access to the top of the garden leads to a rear lane with the potential to create further off road parking if so desired. Large shed providing a plenitude of practical storage.
Whilst these particulars are believed to be accurate, they are set for guidance only and do not constitute any part of a formal contract. Dawsons have not checked the service availability of any appliances or central heating boilers which are included in the sale.
Property Location
Marketed by Dawsons - Mumbles
Disclaimer Property descriptions and related information displayed on this page are marketing materials provided by Dawsons - Mumbles. estateagents365.uk does not warrant or accept any responsibility for the accuracy or completeness of the property descriptions or related information provided here and they do not constitute property particulars. Please contact Dawsons - Mumbles for full details and further information.


