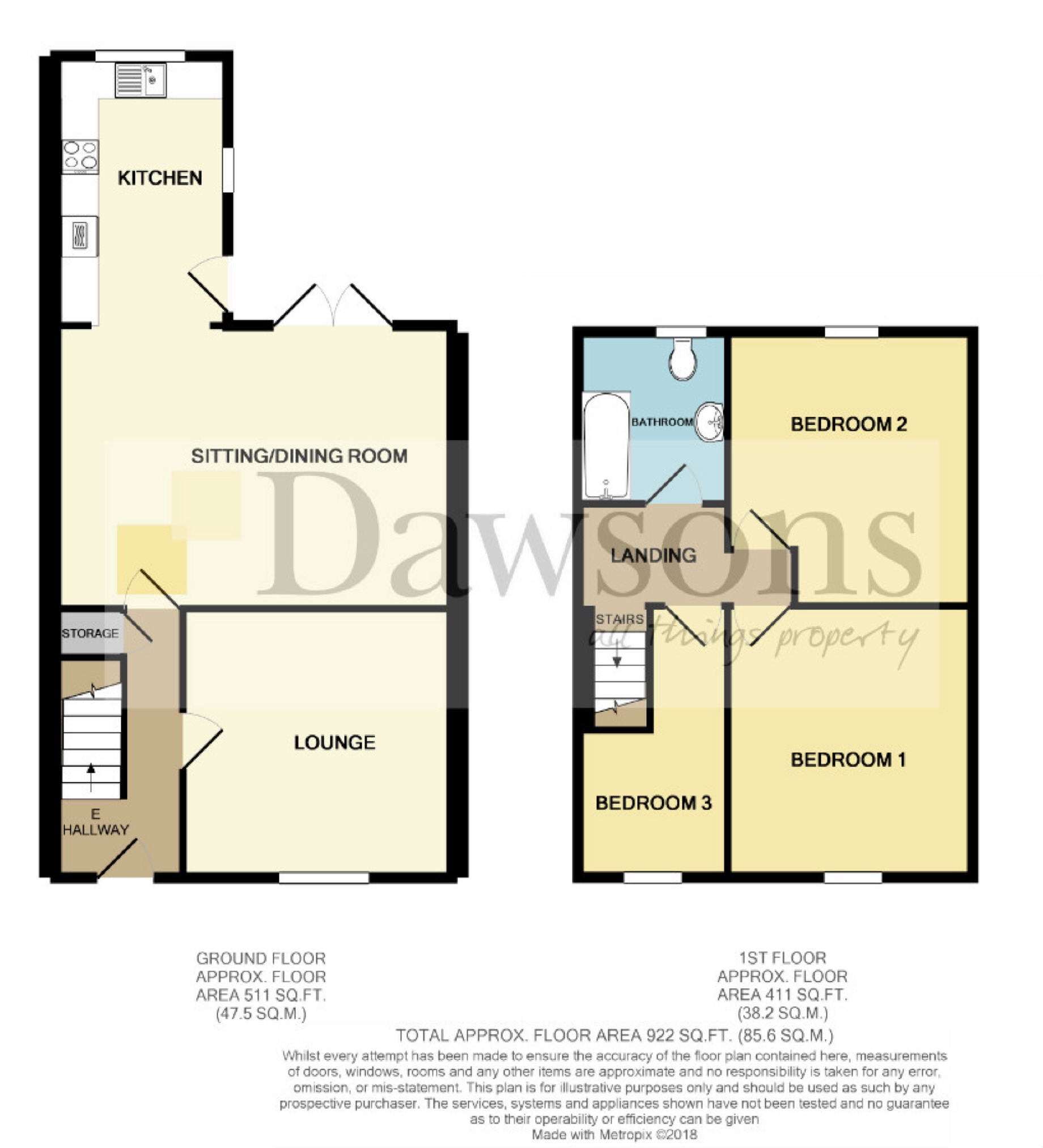Cottage for sale in Swansea SA3, 3 Bedroom
Quick Summary
- Property Type:
- Cottage
- Status:
- For sale
- Price
- £ 295,000
- Beds:
- 3
- Recepts:
- 2
- County
- Swansea
- Town
- Swansea
- Outcode
- SA3
- Location
- Glen Road, Norton, Swansea SA3
- Marketed By:
- Dawsons - Mumbles
- Posted
- 2024-05-13
- SA3 Rating:
- More Info?
- Please contact Dawsons - Mumbles on 01792 293102 or Request Details
Property Description
Opportunity to purchase a completely refurbished three bedroom cottage situated on the outskirts of the village of Mumbles. The property is ideally situated to take advantage of all the local amenities that the village has to offer including the new Oyster Wharf waterfront development. The accommodation itself briefly comprises; entrance hallway, lounge, open plan kitchen/dining room, three bedrooms and bathroom. The property also benefits from Upvc double glazing and Gas central heating. Off road parking at front of property. Internal viewings highly recommended to appreciate standard of accommodation.
Entrance
Enter via uPVC double glazed glass panel door into:
Hallway
Stairs to first floor with under stairs storage cupboard. Boxed in gas and electricity meters. Double radiator. Luxury vinyl flooring. Door into:
Lounge (11'09 x 11'07 (3.58m x 3.53m))
UPVC double glazed window to front. Double radiator. Feature alcove. Luxury vinyl flooring. Door into:
Open Plan Kitchen/Dining Room (25'02 x 17'04 (7.67m x 5.28m))
Newly fitted with a range of high gloss wall and base units with complementary work surface over incorporating sink and drainer unit with mixer tap. Inset induction hob with extractor fan and lighting above. Built in electric oven and microwave. Integrated fridge/freezer. Plumbing for washing machine. Inset ceiling spotlights. Tiled splash back. Double radiator. Luxury vinyl flooring. UPVC double glazed windows to side and rear. Skylight window. Patio doors leading out onto the rear garden.
First Floor
Landing
Access to attic. Doors to:
Bathroom
Three piece in white comprising panelled bath with chrome shower attachment over, low level W.C and pedestal wash hand basin with mixer tap. Heated towel rail. Fully tiled walls. Luxury vinyl flooring. UPVC double glazed frosted glass window to rear.
Bedroom One (11'10 x 10'07 (3.61m x 3.23m))
UPVC double glazed window to front. Newly fitted carpet. Double radiator.
Bedroom Two (11'10 x 10'05 (3.61m x 3.18m))
UPVC double glazed window to rear. Newly fitted carpet. Double radiator.
Bedroom Three (6'04 x 6'02 (1.93m x 1.88m))
UPVC double glazed window to front. Newly fitted carpet. Double radiator.
External
Front
Garden laid to lawn with mature trees and shrubs. Off road parking.
Rear
Enclosed level paved garden. Brick built shed with outside W.C.
New Room
Whilst these particulars are believed to be accurate, they are set for guidance only and do not constitute any part of a formal contract. Dawsons have not checked the service availability of any appliances or central heating boilers which are included in the sale.
Property Location
Marketed by Dawsons - Mumbles
Disclaimer Property descriptions and related information displayed on this page are marketing materials provided by Dawsons - Mumbles. estateagents365.uk does not warrant or accept any responsibility for the accuracy or completeness of the property descriptions or related information provided here and they do not constitute property particulars. Please contact Dawsons - Mumbles for full details and further information.


