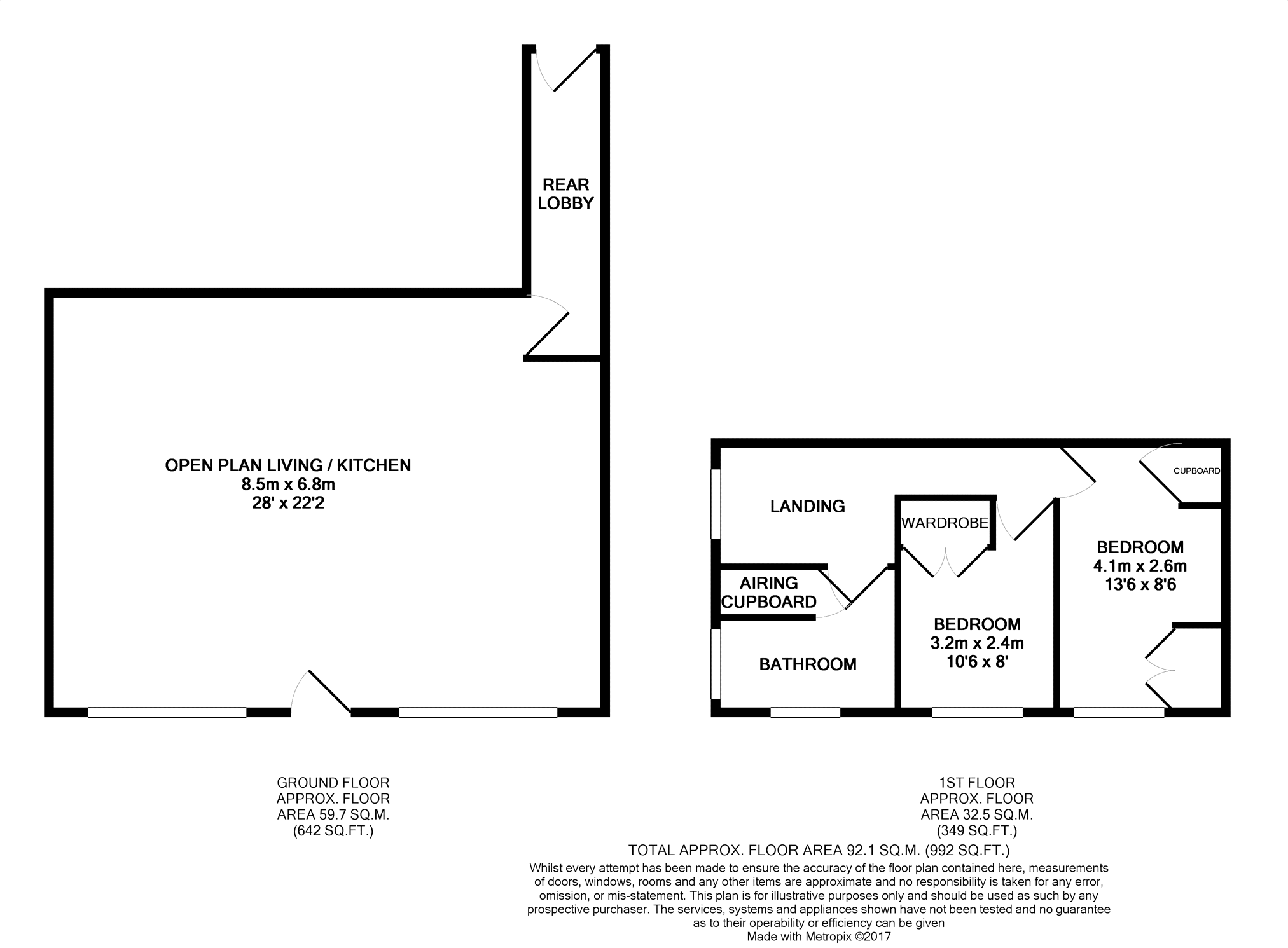Cottage for sale in Swansea SA3, 2 Bedroom
Quick Summary
- Property Type:
- Cottage
- Status:
- For sale
- Price
- £ 220,000
- Beds:
- 2
- Baths:
- 1
- Recepts:
- 1
- County
- Swansea
- Town
- Swansea
- Outcode
- SA3
- Location
- Reynoldston, Reynoldston SA3
- Marketed By:
- Purplebricks, Head Office
- Posted
- 2024-04-29
- SA3 Rating:
- More Info?
- Please contact Purplebricks, Head Office on 024 7511 8874 or Request Details
Property Description
Beautifully appointed cottage in the heart of the sought after village of Reynoldston with views over the lower green. Benefiting from patio garden, off road parking and a full refurbishment to an exceptional standard. Briefly comprising; entrance into an open plan living space with two sitting areas, dining area and a kitchen/breakfast space. Rear lobby with access to the garden. Two double bedrooms and a bathroom. Ideal First time buy, downsize or holiday home. Reynoldston is host to a popular country pub 'The King Arthur', post office and offers a fantastic community feel. Convenient for access to all of Gowers beaches and for commuting back into Swansea with ease. Viewing is highly recommended.
Entrance
Upvc double glazed front leading into the Open plan living space;
Open Plan Living
28' x 22'2
Bright and spacious space with two large double glazed windows to the front with village green views. Double glazed window to the side. Wooden staircase to the first floor. Electric modern night storage heaters. Ceiling spot lights. Wooden flooring. Access to the rear lobby.
Kitchen / Breakfast
Modern kitchen fitted with a range of wall, base and drawer units with laminate work tops over incorporating stainless steel sink and drainer unit, single electric oven with a four ring electric hob over and an extractor hood above. Space for a washing machine. Part tiled walls. Island incorporating a breakfast bar, cupboards and drawers.
Rear Lobby
Upvc double glazed door to the rear courtyard. Tiled floor. Hanging space for coats.
Landing
Double glazed window to the side.
Bedroom One
13' 6" x 8' 6"
Double glazed window to front with views across to the village green to the church. Electric wall heater. Built-in double wardrobes. Shelved storage cupboard.
Bedroom Two
10' 6" x 8'
Double glazed window to front with village green and church views. Built-in double wardrobes.
Bathroom
7'4" x 9'2" max
Two double glazed windows. White suite comprising bathtub with overhead shower, low level w/c and a wash hand basin. Chrome heated towel rail. Airing cupboard. Fully tiled walls and floor.
Rear Garden
South facing enclosed patio area to the rear.
General Information
Tenure: Freehold
Property Location
Marketed by Purplebricks, Head Office
Disclaimer Property descriptions and related information displayed on this page are marketing materials provided by Purplebricks, Head Office. estateagents365.uk does not warrant or accept any responsibility for the accuracy or completeness of the property descriptions or related information provided here and they do not constitute property particulars. Please contact Purplebricks, Head Office for full details and further information.


