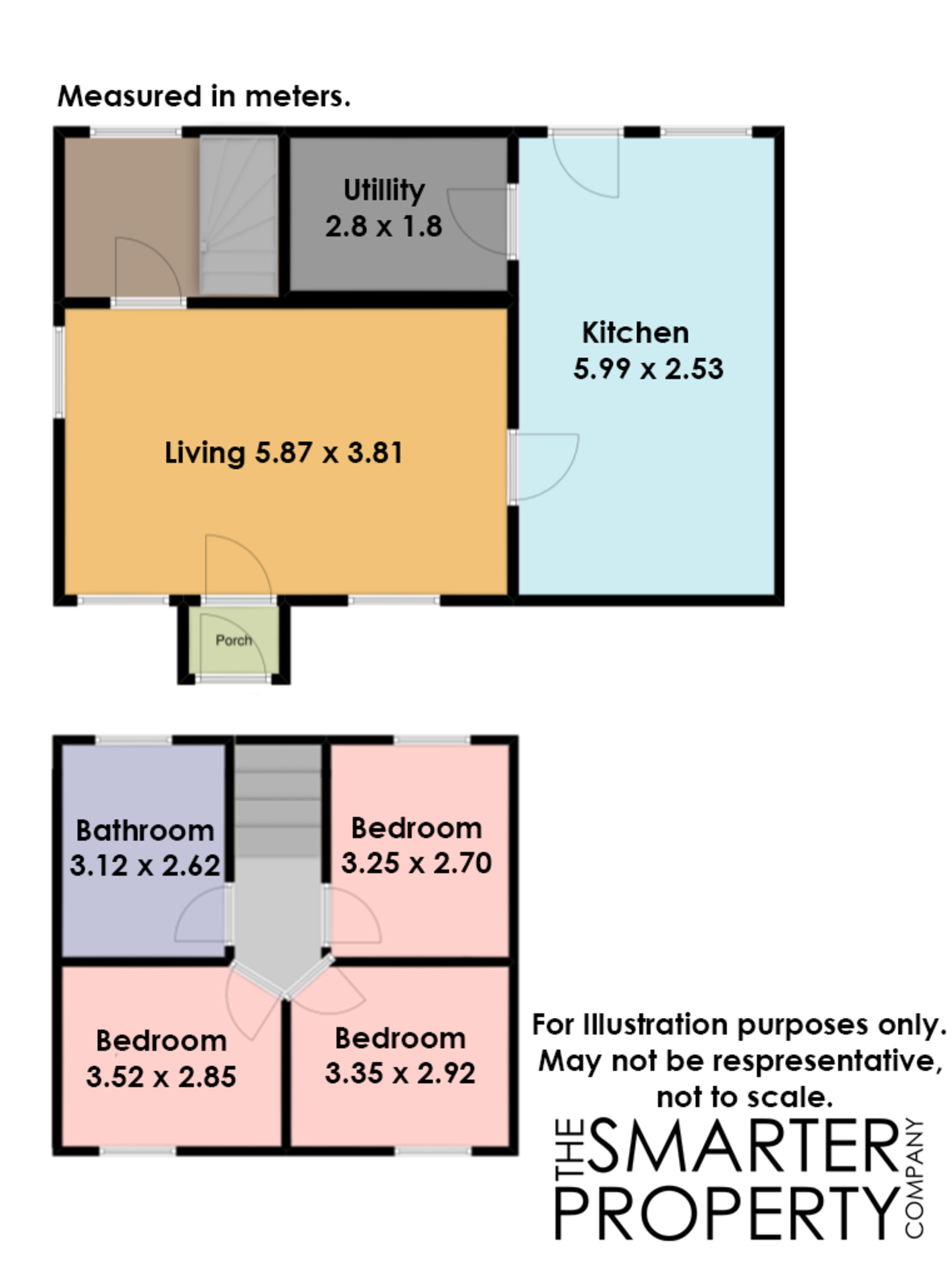Cottage for sale in Swansea SA2, 3 Bedroom
Quick Summary
- Property Type:
- Cottage
- Status:
- For sale
- Price
- £ 295,000
- Beds:
- 3
- Baths:
- 1
- Recepts:
- 1
- County
- Swansea
- Town
- Swansea
- Outcode
- SA2
- Location
- Gower Road, Killay, Swansea SA2
- Marketed By:
- The Smarter Property Company
- Posted
- 2024-04-01
- SA2 Rating:
- More Info?
- Please contact The Smarter Property Company on 01792 738741 or Request Details
Property Description
The Smarter Property Company are delighted to offer for sale this three bedroom detached cottage in the popular and sought after location of Killay.
The accommodation comprises of a porch, living area, kitchen/breakfast room, utility and large stairway to the ground floor. To the first floor you have a large family bathroom & three bedrooms. Externally the property to the front has driveway parking for one vehicle and access to the large rear garden. The low maintenance rear garden comprises of a raised seating area, decorative slate chippings and wooden fence borders.
This is a deceptively spacious family home situated in a superb location within walking distance to the beautiful Clyne Valley. Killay precinct is just a stone's throw away with its popular independent shops and cafes as well as a number of local eateries, including Miller and Carter. The property falls within the catchment for the prestigious Olchfa Comprehensive School.
Video tour:
Viewing is highly recommended to appreciate the unique character of this property.
The accommodation with approximate room dimensions is arranged as follows:
Entrance Porch.
Enter via double glazed entrance door, fitted carpet and wall light.
Lounge 5.87m x 3.81m (19`3 x 12`6).
Dual aspect bay window with seating area to front and side aspect. Fitted carpet, feature wall mounted electric fireplace, exposed beams and ceiling light.
Kitchen/Breakfast Room 5.99m x 2.53m (19`8 x 8`4).
Fitted with a wide range of wall and base units with plentiful work preparation surfaces incorporating a twin porcelain sink with mixer tap, inset four ring electric hob and oven, built-in dishwasher, wood effect vinyl flooring. Tiled splash back, smooth ceiling with three pendant lights, exposed outer brickwork. UPVC double glazed window to rear and uPVC frosted glazed door opening onto the rear patio area.
Space for table and chairs.
Door leading to:
Utility Room 2.8m x 1.8m (6`10 x 3`7).
Fitted with wall and base units with work preparation surfaces over, plumbed for washing machine, space for free-standing fridge freezer, ceramic tiled floor and uPVC double glazed window to rear aspect.
Inner Hallway.
Fitted carpet, ceiling light and uPVC double glazed window to rear aspect.
Stairs to first floor:
First Floor Landing.
Fitted carpet, ceiling light.
Doors leading to:
Master Bedroom 3.25m x 2.78m (10`8 x 9`1).
uPVC double glazed window to rear aspect, wooden slat flooring, smooth ceiling with ceiling light.
Bedroom Two 3.35m x 2.92m (10`12 x 9`7).
uPVC double glazed window to front aspect, wooden slat flooring, exposed brickwork, smooth ceiling with ceiling light and access to loft.
Bedroom Three 3.52m x 2.85m (11`7 x 9`4).
uPVC double glazed window to front aspect, wooden slat flooring, large wall cupboard housing water tank and smooth ceiling with ceiling light.
Bathroom 3.12m x 2.61m (10`3 x 8`7).
Fitted with a four piece suite comprising of a low-level W.C, wash hand basin with pedestal, panelled bath and a walk-in shower cubicle with overhead electric shower, ceramic tiled floor, part tiled walls, textured ceiling with ceiling light and uPVC frosted glazed window to rear aspect.
Externally.
The property is approached via a private lane with driveway parking for one vehicle and side access leading to.
A delightful low maintenance rear enclosed garden with raised seating area, decorative slate chippings and wooden fence borders.
Tenure
Freehold
EPC
G
Thinking of selling or letting your home? You can sell or let for just £199 with The Smarter Property Company - Real local agents.
While these particulars are believed to be correct, we (the agent) have not tested any equipment, fixtures, fittings or services and therefore cannot verify the working order.
Property Location
Marketed by The Smarter Property Company
Disclaimer Property descriptions and related information displayed on this page are marketing materials provided by The Smarter Property Company. estateagents365.uk does not warrant or accept any responsibility for the accuracy or completeness of the property descriptions or related information provided here and they do not constitute property particulars. Please contact The Smarter Property Company for full details and further information.


