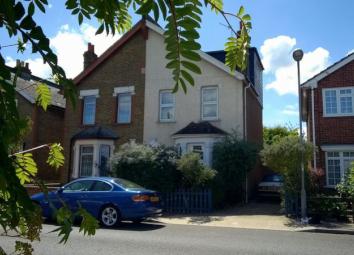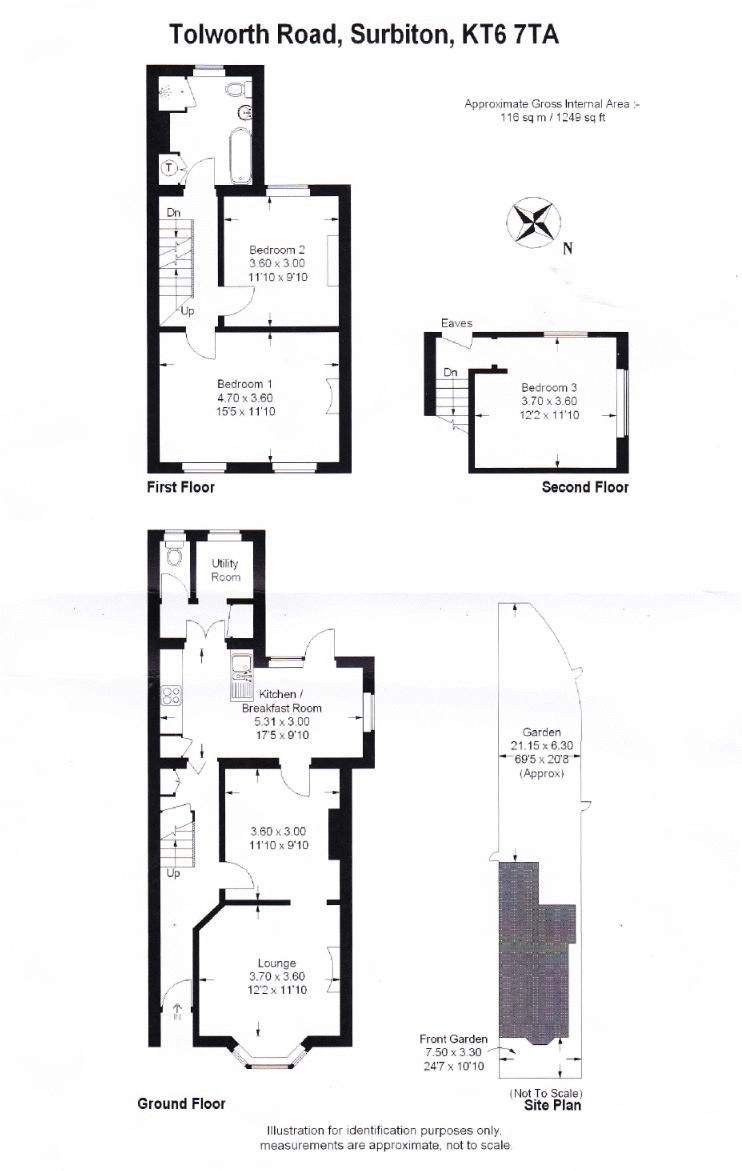Cottage for sale in Surbiton KT6, 3 Bedroom
Quick Summary
- Property Type:
- Cottage
- Status:
- For sale
- Price
- £ 649,950
- Beds:
- 3
- Baths:
- 1
- Recepts:
- 3
- County
- London
- Town
- Surbiton
- Outcode
- KT6
- Location
- Tolworth Road, Tolworth, Surbiton KT6
- Marketed By:
- Barons Estate Agents
- Posted
- 2026-01-15
- KT6 Rating:
- More Info?
- Please contact Barons Estate Agents on 020 3478 3566 or Request Details
Property Description
A very spacious and well presented Victorian semi detached property located in a popular residential location. The property benefits from living room, dining room, and kitchen/breakfast room. There is an additional utility room and downstairs WC. Upstairs comprises three double bedrooms over two floors & large four piece bathroom suite, further benefits include double glazing, gas central heating and a well maintained mature rear garden in excess of 100ft and off street parking for two cars at the side of the property. An internal inspection is strongly recommended.
Living Room (12' 2'' x 11' 10'' (3.71m x 3.60m))
Front aspect bay window and wood flooring. Radiator. Feature fireplace with ornate cast iron surround and gas coal effect fire. Archway to-:
Dining Room: (11' 10'' x 9' 10'' (3.60m x 2.99m))
Wood flooring. Radiator. Door to-:
Kitchen/Breakfast Room: (17' 5'' x 9' 10'' (5.30m x 2.99m))
Fitted kitchen with Integrated fridge freezer and dishwasher. Breakfast area with double glazed doors to rear garden. Wood flooring.
Utility Room:
Rear aspect window.
Downstairs Cloakroom:
Low level w.C.
Stairs To First Floor Landing:
Doors to-:
Bedroom One: (15' 5'' x 11' 10'' (4.70m x 3.60m))
Double aspect windows and radiator.
Bedroom Two: (11' 10'' x 9' 10'' (3.60m x 2.99m))
Rear aspect window and radiator.
Bathroom:
Frosted rear aspect double glazed window. Suite comprising of low level w.C, pedestal wash hand basin, panel enclosed bath with mixer tap and shower attachement and shower cubicle with fitted shower.
Stairs To Second Floor-:
Bedroom Three: (12' 2'' x 11' 10'' (3.71m x 3.60m))
Rear aspect window.
Rear Garden:
Large Rear Garden -Well stocked with mature flower and shrubs. Fruit trees.
Parking:
Off street parking for two cars.
Property Location
Marketed by Barons Estate Agents
Disclaimer Property descriptions and related information displayed on this page are marketing materials provided by Barons Estate Agents. estateagents365.uk does not warrant or accept any responsibility for the accuracy or completeness of the property descriptions or related information provided here and they do not constitute property particulars. Please contact Barons Estate Agents for full details and further information.


