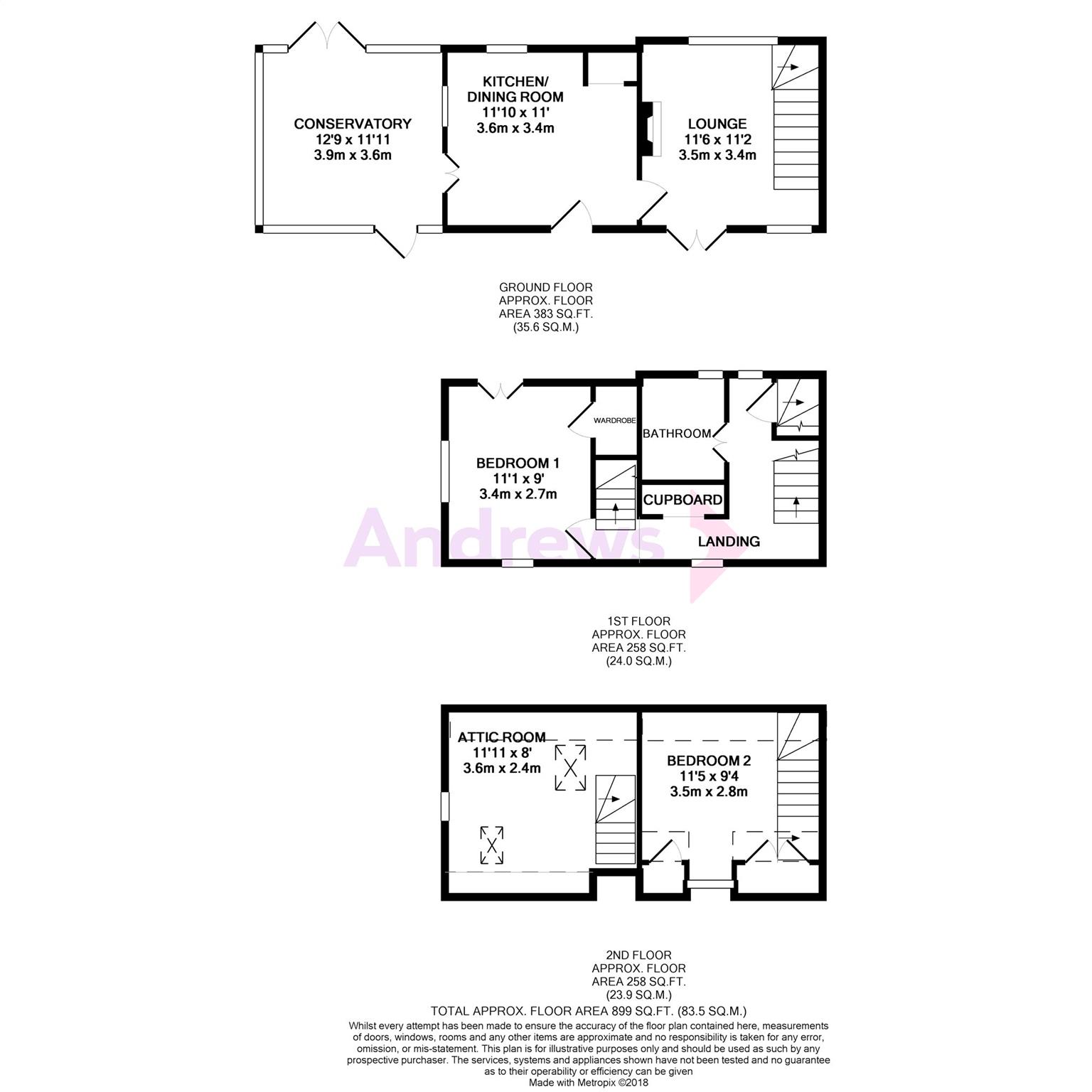Cottage for sale in Stroud GL5, 2 Bedroom
Quick Summary
- Property Type:
- Cottage
- Status:
- For sale
- Price
- £ 200,000
- Beds:
- 2
- Baths:
- 1
- County
- Gloucestershire
- Town
- Stroud
- Outcode
- GL5
- Location
- Paganhill Lane, Stroud, Gloucestershire GL5
- Marketed By:
- Andrews - Stroud
- Posted
- 2018-12-01
- GL5 Rating:
- More Info?
- Please contact Andrews - Stroud on 01453 799112 or Request Details
Property Description
Tucked away just off Paganhill Lane in Stroud you can find this lovely 2/3 bedroom, end-terrace, Cotswold stone cottage. The property boasts periodic characteristics throughout such as stone fireplaces and exposed stone walls. The accommodation comprises of kitchen/diner which leads to the spacious conservatory which has doors going out to the beautiful mature garden. The lounge has a bay window with seat inset as well as French doors leading to the patio area. On the first floor you will find the master bedroom with fitted wardrobes and family bathroom. There are two further staircases leading to bedroom 2 as well as the attic room which both have Velux windows to give them a light and airy feel.
The established garden wraps itself around the property and hosts a beautiful range of trees and shrubbery, these include apple trees, pear trees, mulberry trees and many more. The current vendor has organically maintained the garden since the beginning of her ownership.
If you would like to arrange a viewing please call Andrews Property Group, Stroud office on .
Lounge (3.51m x 3.40m)
Dual aspect windows. Patio doors to the front. Two radiators. Fireplace with wood burning stove and stone hearth. Staircase to first floor. Exposed Cotswold stone wall. Small under stairs cupboard.
Kitchen/Diner (3.61m x 3.35m)
Side aspect window. Rear aspect feature circular window. Range of base units with laminate worktops. Plumbed for washing machine. Gas cooker point. 6 Ring hob. Pantry. Laminate flooring. Recessed ceiling lights. Radiator.
Conversatory (3.89m x 3.63m)
Dual aspect windows. Combi boiler. Doors leading top front and rear.
Landing
Dual aspect windows. Staircase to second floor. Radiator. Built in cupboard.
Bedroom 1 (3.38m x 2.74m)
Front and side aspect window. Built in wardrobe. Radiator. Wooden flooring. French doors (No exit).
Bathroom
Rear aspect window. Panelled bath with shower over. Hand basin. Low level WC. Tiled walls.
Bedroom 2 (2.84m x 3.48m)
Front aspect window. Eaves storage. Radiator. Wooden panelled wall. Exposed beam.
Attic Room (3.63m x 2.44m)
Side aspect window. Velux windows. Radiator. Wooden flooring.
Garden
Lawn. Apple, mulberry and pear trees. Gooseberry shrubs (organically gardened). Other trees and shrubs.
Property Location
Marketed by Andrews - Stroud
Disclaimer Property descriptions and related information displayed on this page are marketing materials provided by Andrews - Stroud. estateagents365.uk does not warrant or accept any responsibility for the accuracy or completeness of the property descriptions or related information provided here and they do not constitute property particulars. Please contact Andrews - Stroud for full details and further information.



