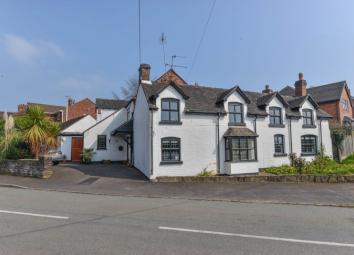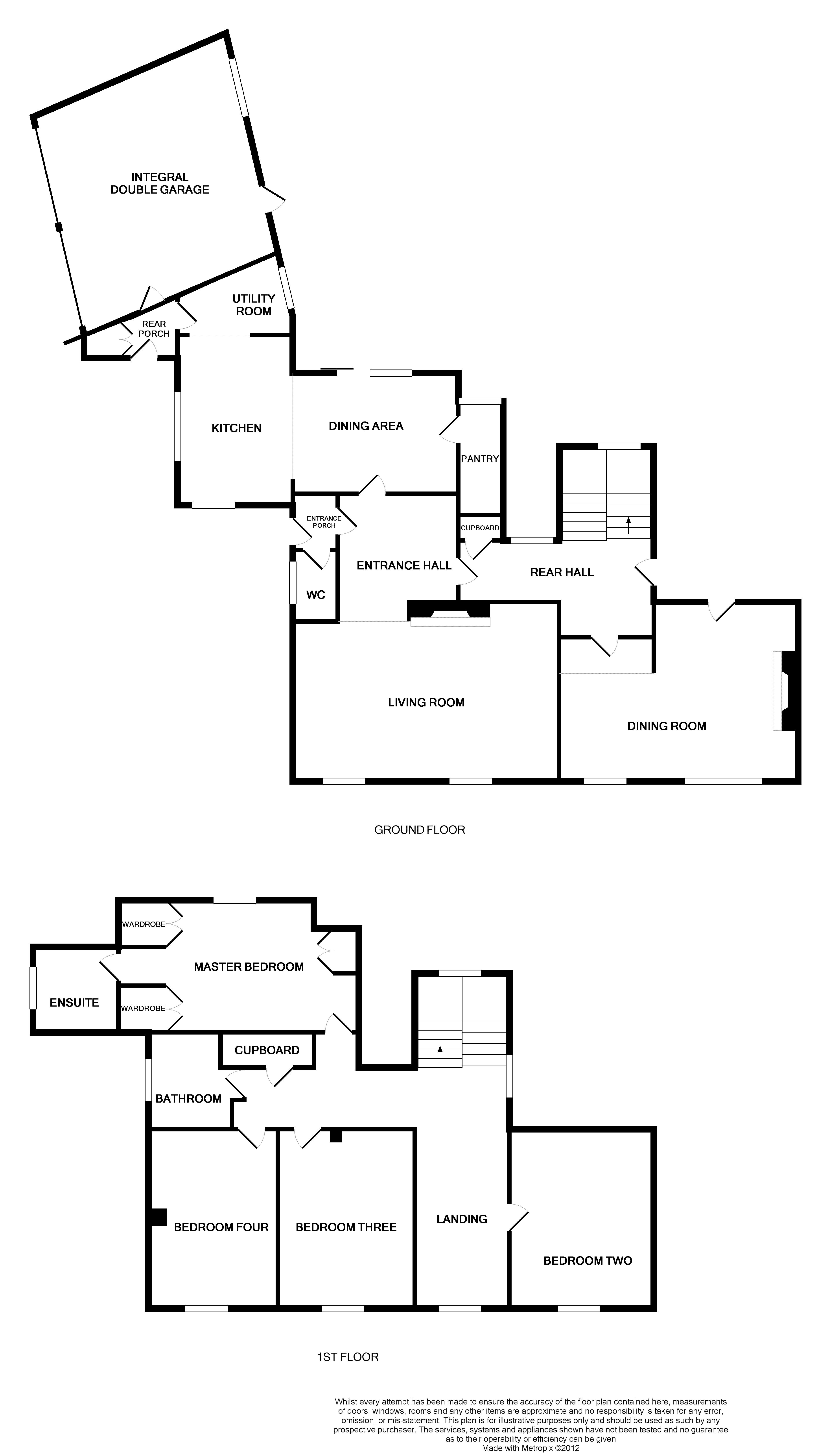Cottage for sale in Stafford ST18, 4 Bedroom
Quick Summary
- Property Type:
- Cottage
- Status:
- For sale
- Price
- £ 345,000
- Beds:
- 4
- Baths:
- 2
- Recepts:
- 2
- County
- Staffordshire
- Town
- Stafford
- Outcode
- ST18
- Location
- Whitgreave Lane, Great Bridgeford, Stafford ST18
- Marketed By:
- James Du Pavey
- Posted
- 2024-04-09
- ST18 Rating:
- More Info?
- Please contact James Du Pavey on 01785 719061 or Request Details
Property Description
When you're shopping around it's all about finding the best things that meets your needs and requirements. This is it! A property full of character, with spacious rooms and garden, a detached double garage with potential to be used for much more than a garage and in a rural location with easy access to major commuting links. What more do you need? Your dreams have come true with four bedroom detached property on the corner of Whitgreave Lane! This is a wonderful example of a traditional cottage, with some truly outstanding character features including exposed beams, an inglenook fireplace, exposed timbers and even an original cast iron stove. The accommodation includes an entrance porch, entrance hall opening to a large living room, stunning dining room, large kitchen diner, utility, rear porch and a double garage. Upstairs, there are four double bedrooms, an ensuite and a family bathroom. Externally, there is a well maintained tiered rear garden and ample parking on the front drive. It isn't often I see a property with this many character features yet ready for modern day living. Come and have a look at what I am raving about. Book your viewing now and experience the life that this cottage has to offer!
Location
Great Bridgeford sits in between the very much sought after village of Eccleshall and the county town of Stafford with bus routes into both larger communities. There is easy access to the M6 motorway for access much further a field with the rail links accessible in Stafford.
Ground Floor
Entrance Porch
A glazed panelled external front door leads to an entrance porch where there is access through an interior door to the hallway and the ground floor WC.
Entrance Hall (9' x 8' 1'' (2.74m x 2.46m))
A glazed panelled door gives way to a pleasant entrance to the property. There are some feature beams to the ceiling with doors to all ground floor rooms and finished with lighting and a radiator.
Guest WC
The guest WC has a low level flush WC and a wall mounted wash hand basin with chrome hot and cold taps over. There is a side facing window and fully tiled walls with tile effect flooring.
Living Room (13' 6''(Max) x 19' 10''(Max) (4.11m (Max) x 6.05m (Max)))
A large living room with some fantastic original features including exposed beams, front facing UPVC bow window and a second front facing window. There is also a log burner set within a brick built fire surround with wooden beam over and quarry tiled hearth. The rooms is finished with two radiators and television connection point.
Dining Room (17' 10''(Max) x 13' 4''(Max) (5.44m (Max) x 4.06m (Max)))
Another fantastic sized reception room with some more outstanding original features including a feature wall with exposed beams and original brick built inglenook fireplace with tiled hearth and wooden beam over having the bread oven inset that was used when the property was the village shop. The room benefits from having rear facing glazed door leading to the patio area along with front facing UPVC double glazed windows, ceiling and wall lighting and a radiator.
Rear Hall
The rear hall gives access to the dining room and the stairs leading to the first floor. There is also a side facing glazed panelled door leading to the patio area and rear facing window. The hallway benefits from having a feature wall with exposed beams along with a storage cupboard, ceiling lighting and a radiator.
Kitchen Diner (21' 2'' x 12' 8'' (Max) (6.45m x 3.86m (Max)))
Comprising of:-
Dining Area (12' 7'' x 9' (Max) (3.84m x 2.74m (Max)))
A bright and airy space with laminate wood effect flooring, sliding patio doors leading to the rear garden. A door leads into the pantry with radiator and ceiling lighting to finish.
Kitchen Area (12' 8'' x 8' 7'' (Max) (3.86m x 2.62m (Max)))
This is a very nicely fitted kitchen with white wooden fronted matching base cabinets and wall units. A one and a half bowl ceramic sink with mixer tap over is set into the work surface and has a tiled splashback. The room benefits from having under cabinet lighting, a built in fridge freezer and space for cooker with extractor hood over. There is space and plumbing for dishwasher and tiled flooring which continues through to the utility area. The rooms is finished with front and side facing UPVC double glazed windows.
Pantry (8' 6'' x 3' 4'' (2.59m x 1.02m))
A useful pantry area with lino flooring, rear facing window and plenty of shelving space for storage.
Utility
An irregular shaped utility with space and plumbing for a washing machine and tumble dryer. The boiler powering the central heating system is within the room being finished with a radiators and tiled flooring.
Rear Entrance Hall
A front facing external door opens to a rear entrance porch with tiled flooring, storage cupboard and access to the garage.
Integral Double Garage (16' 9'' x 16' 7'' (5.11m x 5.05m))
Two single up and over garage doors lead to the garage area with side facing window and side external door leading to the garden. There is lighting and power.
First Floor
Landing
A fantastic landing area with beams to the walls. There are doors to all first floor rooms along with a large linen cupboard with loft access hatch. There are front, rear and side facing windows and two radiators.
Master Bedroom (14' 4'' (Max) x 10' 1'' (Max) (4.37m (Max) x 3.07m (Max)))
A great sized master bedroom with an abundance of built-in wardrobe space and some pleasant views over the rear garden through a UPVC double glazed window. The room is finished with a radiator and ceiling lighting.
En-Suite
A good size en-suite with low level flush WC, wash hand basin with chrome mixer tap over with storage units underneath and walk-in shower cubicle with shower head over and chrome mixer tap. There is a side facing UPVC double glazed window and wall mounted chrome heated towel rail.
Bedroom Two (13' 5'' (Restricted head height) x 11' 1'' (4.09m (restricted head height)x 3.38m))
A further room with some fantastic features including exposed beams to the wall and ceiling. There is a front facing UPVC double glazed window and radiator.
Bedroom Three (13' 5'' (Restricted head height) x 10' 2'' (4.09m (Restricted head height) x 3.1m))
Another double bedroom with exposed beams, front facing UPVC double glazed window and radiator.
Bedroom Four (13' 6''(Restricted Head Height) x 9' 7'' (4.11m(Restricted Head Height) x 2.92m))
Another further double bedroom with exposed beams, front facing UPVC double glazed window and radiator.
Bathroom
A stunning contemporary bathroom with low level flush WC, circular wash hand basin with chrome mixer tap over set into a storage cupboard and having a tiled splashback. There is a white panelled bath with chrome mixer tap over and separate walk-in shower with chrome shower head over. The room is finished with tile effect flooring and wall mounted chrome heated towel rail along with ceiling lighting and a side facing window.
Exterior
A tarmacadam driveway leading to the garage and front door provides ample off road parking. The driveway has some brick built walled borders with pleasant flowerbeds containing mature shrubbery. The front garden is mainly laid to lawn with some further mature shrubbed areas. Two side gates provide access to the rear garden. The rear garden is bordered by wood panelled fencing and again is mainly laid to lawn. There is a paved patio area to the rear of the dining room and a path leads from here to the rear of the garage. There is a brick built dis-used well and some brick built walls with steps up to the lawned garden and further steps to another tiered lawn. There are some pleasant trees and shrubbery and there is even a small pond area with stone surround.
Directions
Leave Eccleshall on the Stafford Road and continue for approximately three miles before reaching the village of Great Bridgeford. Upon entering the village continue over the railway bridge before turning left into Whitgreave Lane. Number Two is the large black and white cottage immediately on your right hand side as displayed by our for sale board.
Property Location
Marketed by James Du Pavey
Disclaimer Property descriptions and related information displayed on this page are marketing materials provided by James Du Pavey. estateagents365.uk does not warrant or accept any responsibility for the accuracy or completeness of the property descriptions or related information provided here and they do not constitute property particulars. Please contact James Du Pavey for full details and further information.


