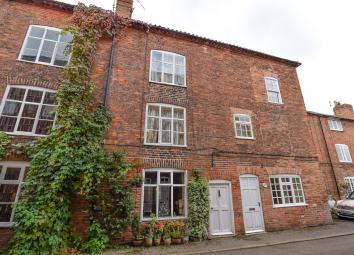Cottage for sale in Southwell NG25, 3 Bedroom
Quick Summary
- Property Type:
- Cottage
- Status:
- For sale
- Price
- £ 239,995
- Beds:
- 3
- Baths:
- 2
- Recepts:
- 1
- County
- Nottinghamshire
- Town
- Southwell
- Outcode
- NG25
- Location
- 7 The Cottage, Maythorne, Southwell NG25
- Marketed By:
- Gascoines
- Posted
- 2024-03-31
- NG25 Rating:
- More Info?
- Please contact Gascoines on 01636 358810 or Request Details
Property Description
*** period three storey dwelling *** three generous bedrooms *** lounge with log burning stove *** kitchen with rear aspect *** two shower rooms *** delightful gardens *** tranquil setting ***
This charming grade II listed three storey Lacemakers Mill Cottage stands in a rural Hamlet only a few minutes away from all the amenities of Southwell Town Centre. The well-proportioned accommodation, laid out over three floors extends cosy lounge with beamed ceiling and log burner lounge, fitted dining kitchen, three sizeable bedrooms, two shower rooms. The Cottage has a delightful cottage garden to the rear with a gate leading to a garage and an allocated parking space. Viewings are highly recommended to appreciate the charm on offer.
Lounge (4.60m x 4.17m (15'1 x 13'8))
Inset log burner with wooden mantlepiece and quarry tiled hearth, exposed beams, wooden flooring, radiator, radiator, window to the front, wooden entrance door, stairs to first floor, door to kitchen.
Kitchen (5.46m x 2.31m (17'11 x 7'7))
Fitted with a wide range of wall and base units, laminate work surfaces, one and a half bowl Butler sink with mixer tap, plumbing for washing machine and dishwasher, cooker point, extractor hood, quarry tiled floor, part tiled walls, radiator, window to the rear overlooking the courtyard, part glazed door leads to the rear garden
Staircase Leads To;
First Floor
Exposed beams, window to the front, staircase to the second floor.
Shower Room (2.21m x 1.65m (7'3 x 5'5))
Newly fitted corner shower cubicle, wash hand basin in vanity unit, low flush WC, exposed beams, part panelled and part tiled walls, two heated towel rails, wooden floor, radiator, window to the rear.
Bedroom Three (4.11m x 2.92m (13'6 x 9'7))
Exposed beams, built-in cupboard, radiator, window to the front.
Second Floor
Landing
Exposed beams, window to the rear, stairs to the third floor.
Bedroom Two (4.24m x 2.57m (13'11 x 8'5))
Built-in shelving unit and fitted cupboards, radiator, window to the front.
Shower Room (1.93m x 2.18m (6'4 x 7'2))
Newly fitted Shower in cubicle, wash hand basin, low flush WC, exposed beams, radiator, electric heated towel rail, window to the rear.
Third Floor
Bedroom One (4.57m x 4.17m (15 x 13'8))
This large room offers two Velux windows to front and rear.
Rear Garden
The Cottage has a delightful cottage gardens the perfect place to relax in the sunshine, with mature shrubberies and flowers with walled boundaries. There is a timber garden shed. A rear gate gives access to a passageway leading to a garage and an allocated car parking space.
Property Tenure
Freehold with vacant possession.
Room Measurements
All dimensions are approximate. There may be some variation between imperial and metric measurements for ease of reference. Dimensions should not be used for fitting out.
Room Measurements
All dimensions are approximate. There may be some variation between imperial and metric measurements for ease of reference. Dimensions should not be used for fitting out.
Terms And Conditions
For our full Terms and Conditions visit
The Consumer Protection From Unfair Trading (2008)
Important notice relating to the consumer protection from unfair trading (2008)
Gascoines Chartered Surveyors, on its behalf and for the vendor of this property whose agents they are, give notice that: (i) The particulars are set out as a general outline only for guidance of intending purchaser and do not constitute, nor constitute part of, an offer or contract. (ii) All descriptions, dimensions, references to condition and necessary permissions for and occupation, and other details are given in good faith and are believed to be accurate, but any intending purchaser or tenants should not rely on them as statements or representations of fact, but must satisfy themselves by inspection or otherwise as to the correctness of each of them. All photographs are historic. Maps and plans are not to scale.
Property Location
Marketed by Gascoines
Disclaimer Property descriptions and related information displayed on this page are marketing materials provided by Gascoines. estateagents365.uk does not warrant or accept any responsibility for the accuracy or completeness of the property descriptions or related information provided here and they do not constitute property particulars. Please contact Gascoines for full details and further information.



