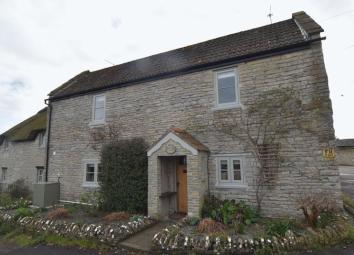Cottage for sale in Somerton TA11, 3 Bedroom
Quick Summary
- Property Type:
- Cottage
- Status:
- For sale
- Price
- £ 415,000
- Beds:
- 3
- Baths:
- 1
- Recepts:
- 2
- County
- Somerset
- Town
- Somerton
- Outcode
- TA11
- Location
- Kingsdon, Somerton TA11
- Marketed By:
- George James
- Posted
- 2024-04-30
- TA11 Rating:
- More Info?
- Please contact George James on 01458 521940 or Request Details
Property Description
A beautifully presented character stone cottage situated in the sought after village. Sitting room, dining room, kitchen/utility. Three double bedrooms and bathroom.
Summary
A very well presented stone cottage with accommodation comprising, modern kitchen/utility with cloakroom, dining room, sitting room, three double bedrooms and bathroom. The cottage retains many original character features including stunning inglenook fireplace in the dining room and sitting room, flag stone floors, oak doors and exposed ceiling beams. The property enjoys attractive cottage gardens and useful stone outbuilding.
Situation
Situated within the heart of this popular village. Kingsdon is a desirable and popular village within a conservation area, largely built of period blue lias properties with amenities to include church, popular pub, community shop and village hall. There is a beautiful village green and children play park. Somerton is approximately 4 miles distance, where there is a wider range of amenities, the larger town Yeovil is approximately 8 miles to the south and Street is approximately 8 miles to the north. The mainline railway stations are located in Castle Cary, Yeovil and Taunton. The property is also well served by the A303 linking both central London and the South West, the M5 can be joined at junction 23.
Services
Mains water, drainage and electricity are all connected. Oil fired central heating to radiators.
Kitchen/Utility Room (29' 8'' x 7' 3'' (9.04m x 2.20m))
Open storm porch and oak entrance door leads to the kitchen. With window to the front, modern fitted kitchen with range of base and wall mounted units with quartz work surfaces over and dresser unit. Stainless steel Belfast sink unit with mixer tap. Space for fridge freezer and range cooker. Built in dishwasher, cupboard with space and plumbing for washing machine, built in cupboard.
Cloakroom
With window to the side, low level WC, wash hand basin and radiator.
Dining Room (17' 9'' x 14' 0'' (5.40m x 4.26m))
With window to the rear and window seat. Radiator, flag stone floors and impressive inglenook fireplace with stone turned staircase to the first floor. Exposed ceiling beams.
Sitting Room (14' 2'' x 14' 0'' (4.31m x 4.26m))
With two windows to the front, one with a window seat. Radiator and flag stone floors. Exposed ceiling beams and large beamed fireplace housing a cast iron wood burning stove.
Landing
With access to the loft space, timber panelling and access to:-
Landing/Study (10' 7'' x 9' 1'' (3.22m x 2.76m))
With window to the front and radiator.
Bedroom 1 (14' 2'' x 12' 3'' (4.33m x 3.73m))
With window to the rear, exposed floor boards and radiator.
Bedroom 2 (14' 2'' x 10' 2'' (4.33m x 3.10m))
With window to the rear and radiator. Exposed roof trusses.
Bedroom 3 (14' 1'' x 8' 10'' (4.30m x 2.70m))
With window to the front and radiator.
Bathroom
With window to the side with far reaching views. Modern bathroom suite comprising low level WC, vanity wash hand basin and panelled bath with shower attachment. Corner shower cubicle with mains shower. Half wall panelling and ladder heated towel rail.
Outside
To the front of the cottage there is flower and shrub beds with low stone boundary, path leads to the front entrance door. Side double gates lead to the rear garden and access to the outbuilding.
Stone Outbuilding/Workshop (10' 4'' x 9' 10'' (3.14m x 3.00m))
A stone built outbuilding with light and power connected. Adjoining the rear of the outbuilding is an enclosed wood store/garden store.
Property Location
Marketed by George James
Disclaimer Property descriptions and related information displayed on this page are marketing materials provided by George James. estateagents365.uk does not warrant or accept any responsibility for the accuracy or completeness of the property descriptions or related information provided here and they do not constitute property particulars. Please contact George James for full details and further information.


