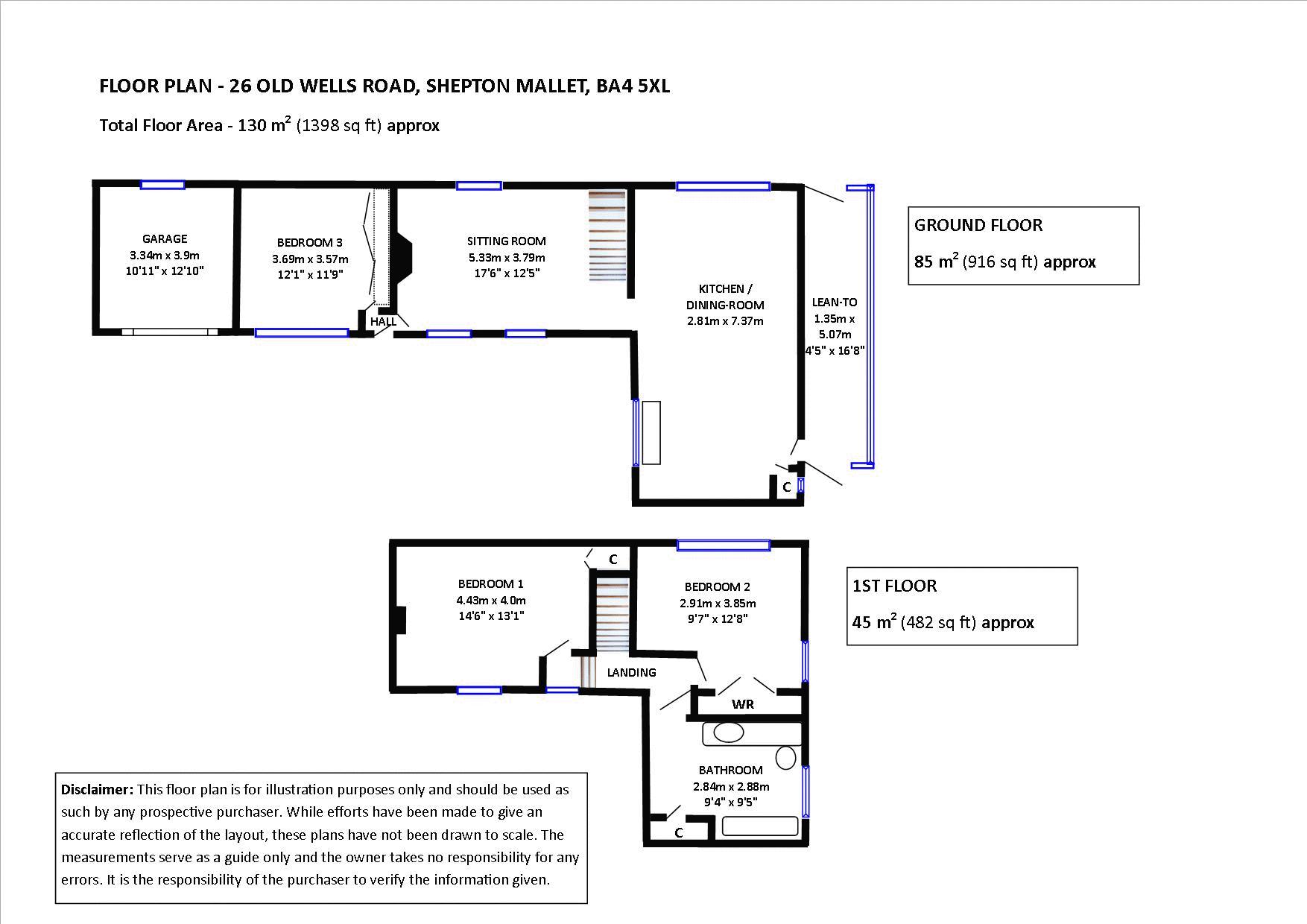Cottage for sale in Shepton Mallet BA4, 3 Bedroom
Quick Summary
- Property Type:
- Cottage
- Status:
- For sale
- Price
- £ 325,000
- Beds:
- 3
- Baths:
- 1
- Recepts:
- 2
- County
- Somerset
- Town
- Shepton Mallet
- Outcode
- BA4
- Location
- Old Wells Road, Shepton Mallet BA4
- Marketed By:
- Doorsteps.co.uk, National
- Posted
- 2024-04-03
- BA4 Rating:
- More Info?
- Please contact Doorsteps.co.uk, National on 020 8128 0677 or Request Details
Property Description
“No Onward Chain”. A rare opportunity to buy this attractive stone cottage within walking distance of local amenities in an increasingly popular and growing market town. Shepton Mallet benefits from both a traditional shopping centre and modern retail parks and with the Bath & West Showground nearby. Approx 10 miles from Glastonbury and Wells; 20 miles from Bath and Bristol. Nearest Railway Station: Castle Cary - 7 miles.
Key Features
Detached Cottage facing South West
Living-Room with Woodburner
Kitchen / Dining-Room
Side Porch / Utility Area
3 Double Bedrooms
Good Sized Bathroom
Off-Street Parking
Attached Garage
Enclosed Gardens Front and Rear
Scope for Improvement / Extension
Walking Distance to Town Centre and Schools
This lovely cottage has been a family home for 23 years and offers the dual benefits of well proportioned rooms and ceilings with ample headroom. Built with thick stone walls in the mid 19th century, this house offers a warm cosy feel in the winter and a cool retreat in the summer, with double glazing throughout. Various internal timber features, an impressive stone fireplace and generous storage space offer an attractive contrast to a new build dwelling. This property has plenty of scope for customisation and further development if desired.
Accommodation
ground floor
Traditional solid wood front door leads into an Entrance Hallway; space for coats and shoes; small radiator. Doors off lead to Ground Floor Bedroom and Living-Room.
Ground floor bedroom 3: 12’1” x 11’9”
Double bedroom - light and spacious, overlooks the front garden; large window with radiator underneath; double built-in wardrobe/cupboard; loft hatch leads to storage space above. Currently used as a hobbies room.
Living-room: 17’6” x 12’5”
Good sized room with charming views over both front and rear gardens; 3 recessed windows and dual aspect, light and airy; woodburner in stone fireplace surround - attractive focal point; exposed timbers; dado rail; radiator; carpet flooring on concrete floor; step down to Kitchen/Dining-Room.
Kitchen / dining-room: 24’2” x 9’3”
Generously proportioned; dual aspect; new lino floor on concrete; dining-room area includes open recessed shelf area; recessed window overlooking back garden; large radiator underneath; kitchen area includes a number of pine faced wall, drawer and base units with working surfaces over; timber beam; recessed window with view over front garden; sink beneath window; free-standing cooker with fitted extraction unit over (option for gas or electric); corner pantry/storage cupboard with small recessed window; internal door leading to Side Porch.
Side porch / utility area: 16’8” x 4’5”
Double glazed with doors either end; access to front and rear gardens; fitted clothes drying rack; coat hooks; storage and utility space.
First floor
Open staircase with wooden handrail leading to landing area with 3 doors off to 2 bedrooms and bathroom; access to part-boarded loft area with light fitting above Bedroom 2 and Bathroom; step up to Bedroom 1 door with recessed window opposite, overlooking front garden. Fitted carpet to Living-Room continues up the stairs and landing and through to Bedrooms 1 and 2.
Bedroom 1: 14’6” x 13’1”
Double bedroom with built in wardrobe; radiator; recessed window overlooking front garden; loft hatch leading to space above for inspection purposes.
Bedroom 2: 12’8” X 9’7”
Double bedroom with built in wardrobe; dual aspect with 2 x recessed windows - one overlooking rear garden with radiator underneath.
Bathroom: 9’5” x 9’4”
Recently modernised; fitted base unit incorporating basin and WC; bath with overhead shower, screen and splashback panelling; recessed window; shelving and airing cupboard housing Worcester-Bosch combi boiler; wood effect lino floor; radiator.
Outside
The property is fronted by a traditional stone wall with mixed hedge above; a tarmac entrance between wooden gate posts (cast iron gates available) leads to a front drive with off-street parking and scope to create additional parking space. The attached garage has exposed stone walls and a window towards the rear garden; open roof i.e. No ceiling.
Both front and rear gardens incorporate private lawned areas, bordered and sheltered with mature trees, hedges, shrubs and flowers. The rear garden can be accessed both through the side porch one end and also round the side of the garage at the other end.
Old Wells Road lies on the West side of town and allows for easy access to public recreation areas and the open countryside.
Tenure: Freehold
services:
Mains water, gas, electricity and drainage
Gas Central Heating
Council Tax Band D
EPC Rated E
Property Location
Marketed by Doorsteps.co.uk, National
Disclaimer Property descriptions and related information displayed on this page are marketing materials provided by Doorsteps.co.uk, National. estateagents365.uk does not warrant or accept any responsibility for the accuracy or completeness of the property descriptions or related information provided here and they do not constitute property particulars. Please contact Doorsteps.co.uk, National for full details and further information.


