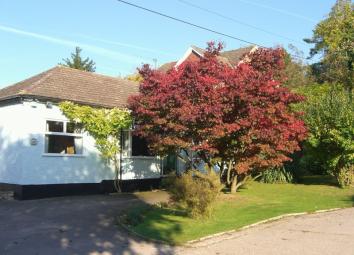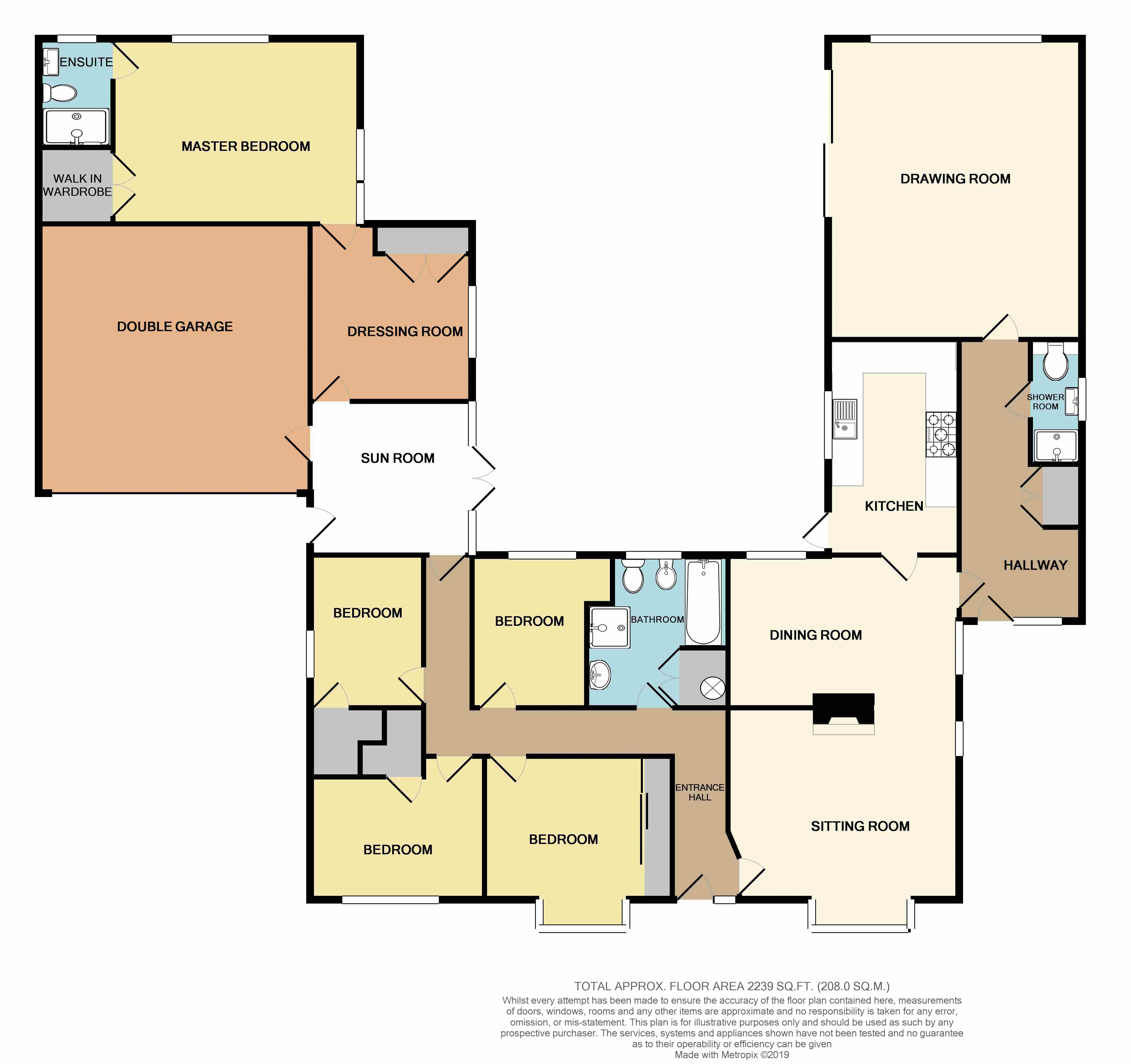Cottage for sale in Sevenoaks TN14, 5 Bedroom
Quick Summary
- Property Type:
- Cottage
- Status:
- For sale
- Price
- £ 875,000
- Beds:
- 5
- Baths:
- 3
- Recepts:
- 4
- County
- Kent
- Town
- Sevenoaks
- Outcode
- TN14
- Location
- Stonehouse Road, Halstead, Sevenoaks TN14
- Marketed By:
- Langford Rae Property Agents
- Posted
- 2024-04-03
- TN14 Rating:
- More Info?
- Please contact Langford Rae Property Agents on 01689 251852 or Request Details
Property Description
*pretty detached cottage* possible self contained annex* five bedrooms* three bathrooms* double garage* must be viewed to appreciate the spacious accommodation* beautiful landscaped gardens* we highly recommend viewing this tranquil property call us today on Langford Rae of Chelsfield are pleased to bring to market this deceptively spacious five bedroom detached bungalow. This is a rare opportunity to acquire this unique and delightful property built in 1924 and having been extended twice and improved by the current owners. The property now offers versatile accommodation and is far larger than appears from the exterior. With its ample space this home would suit any family’s needs with the option of a potential annex with its own access. The accommodation comprises two hallways, sitting room with log burning stove and window seat, open to the dining room, newly refurbished kitchen, cloakroom and large reception room overlooking the rear garden which is currently used as a music room. Five bedrooms with the tranquil master bedroom boasting an en-suite shower room and a dressing room. There is also a sun room. The rear garden is a particular feature and offers patio areas overlooking the mature flower and shrub borders, there is a timber shed, green house, and a delightful pergola with an entwined mature grape vine. The front garden offers a driveway with parking for several vehicles leading to a double garage. Stonehouse Road is a semi rural, private residential no through road and for those wishing to commute to London can do so from Knockholt Station which is a short walk of the property. Chelsfield and Orpington main line stations with their fast service to London are a short drive away and Junction 4 of the M25 is close at hand. It is worth noting that the property lends itself to form a self contained annex.
Entrance Porch:
Double glazed windows and door with tiled flooring and door to:
Hallway:
Solid oak flooring, radiator, coved cornice, picture rail, access to part boarded loft with light and pull down ladder. Door to:
Sitting Room: (15' 11'' x 12' 3'' (4.85m x 3.73m))
Double glazed square bay window to front with window seat and storage below and double glazed window to side. Attractive log burner with slate hearth and timber beam above, alcove shelving, picture rails, two wall light points, two radiators, solid oak flooring and open to:
Dining Room: (14' 8'' x 10' 3'' (4.47m x 3.12m))
Double glazed windows to rear and side, solid oak flooring, radiator, picture rails and door to:
Kitchen: (13' 7'' x 8' 4'' (4.14m x 2.54m))
Range of newly refurbished solid wood wall, drawer and base cupboard units, with bespoke worktops, Schock composite sink unit with mixer taps, space and plumbing for washing machine, dishwasher and space for fridge freezer. Freestanding John Lewis multi fuel cooking range with four gas rings and wok burner, two ovens, tiled splashback and stainless steel extractor canopy above. Ceramic tiled flooring, radiator, ceiling spotlights and double glazed window with fitted roller blind and double glazed door to garden.
Inner Lobby:
Solid wood door with opaque pane glass and double glass opaque glass window to front. Large pantry larder with sensor lighting, wood laminated flooring, double radiator and access to part boarded loft with light and pull down ladder.
Shower Room:
Comprising fully tiled shower cubicle with a bi-fold glass door and Triton electric shower. Concealed cistern WC with display shelving above, vanity hand wash basin with Victorian style pillar taps and cupboard below. Extractor fan, ceramic tiled flooring, ceiling spotlights and double glazed opaque glass window to side.
Reception Room: (16' 6'' x 16' 5'' (5.03m x 5.00m))
Currently used as a music room. Twin aspect with double glazed bay window to the rear and double glazed sliding patio doors to garden. Shelving and cupboards to one wall, four wall light points, coved cornice, double radiator and wood laminated flooring.
Bedroom 2: (11' 1'' x 9' 11'' (3.38m x 3.02m))
Double glazed square bay window to front, range of sliding door wardrobes to one wall with ample hanging space and shelving. Radiator and coved cornice.
Bedroom 3: (10' 6'' x 7' 9'' (3.20m x 2.36m))
Double glazed window to front, large built in wardrobe with hanging rail and shelving, radiator and coved cornice.
Bedroom 4: (9' 7'' x 7' 1'' (2.92m x 2.16m))
Double glazed window to side and rear, large built in wardrobe with hanging rail and shelving, radiator and coved cornice.
Bedroom 5: (9' 4'' x 8' 11'' (2.84m x 2.72m))
Currently used as a study. Double glazed window to garden, traditional radiator and coved cornice.
Family Bathroom: (9' 4'' x 8' 9'' (2.84m x 2.66m))
Comprising panelled bath with Victorian style mixer taps and hand held attachment. Fully tiled enclosed shower cubicle, low flush WC and matching bidet, pedestal hand wash basin with pillar taps and light with shaver point above. Airing cupboard with locker above, ceramic tiled walls and flooring, ceiling spotlights and extractor fan. Double glazed opaque glass window to garden.
Sun Room: (10' 11'' x 9' 8'' (3.32m x 2.94m))
Double glazed annex door to side, traditional radiator, ceramic tile flooring, two wall light points and door to garage. Conservatory roof, double glazed casement doors to garden and door to:
Dressing Room (13' 3'' x 10' 2'' (4.04m x 3.10m))
Double glazed window to garden, radiator, cupboard with built in shelving, wood laminated flooring, coved cornice and ceiling spotlights. Door to:
Master Bedroom: (15' 8'' x 11' 8'' (4.77m x 3.55m))
Short staircase leading into the bedroom with twin aspect with double glazed windows to garden, wood laminated flooring, radiator, two wall light points, coved cornice and walk in wardrobe. Door to:
En-Suite Shower Room:
Comprising large enclosed fully tiled shower cubicle with fixed head rain shower and hand held attachment. Dual flush WC, Victorian style hand wash basin with pillar taps and soft close drawer unit below. Chrome ladder style heated towel rail, ceiling spotlights, ceramic tiled flooring and double glazed opaque glass window to side.
Outside:
Rear Garden: (81' 0'' x 77' 0'' (24.67m x 23.45m))
Beautifully landscaped and mainly laid to lawn with paved pathways leading to various areas of the garden. Well kept border beds with an array of mature shrubs and fruit trees. Pergola with mature grapevine, barbecue patio for alfresco dining, greenhouse and large timber shed. The garden is well fenced and has security lighting, a water tap and side access.
Front Garden:
Laid to lawn with two beautiful Acacia trees, extensive brick paved driveway with parking for several vehicles leading to:
Double Garage: (17' 7'' x 17' 5'' (5.36m x 5.30m))
With up and over door, light, power, ample storage and integral door to sun room.
Property Location
Marketed by Langford Rae Property Agents
Disclaimer Property descriptions and related information displayed on this page are marketing materials provided by Langford Rae Property Agents. estateagents365.uk does not warrant or accept any responsibility for the accuracy or completeness of the property descriptions or related information provided here and they do not constitute property particulars. Please contact Langford Rae Property Agents for full details and further information.


