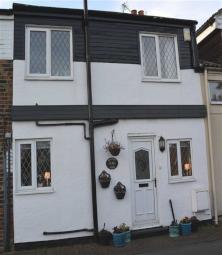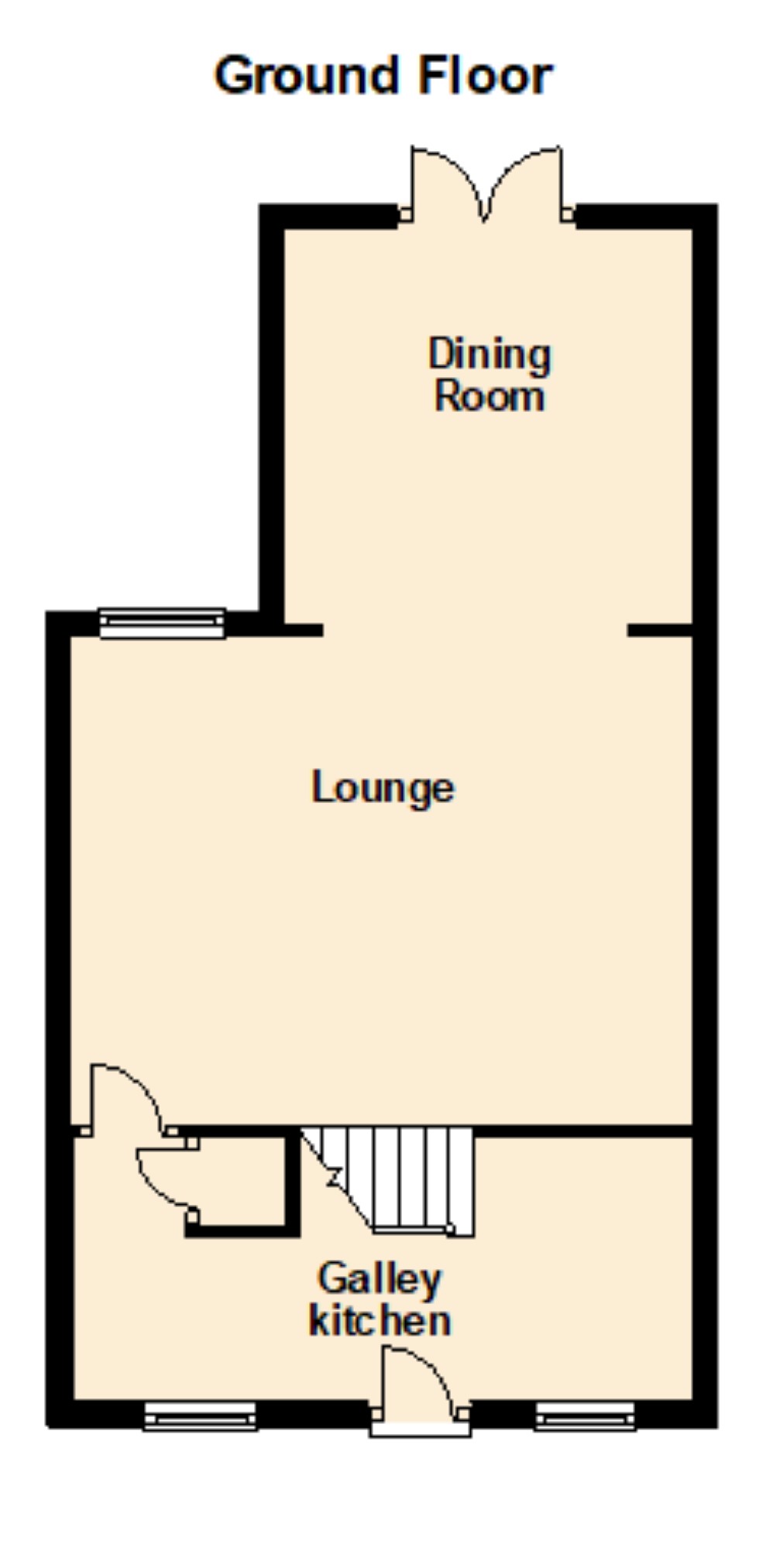Cottage for sale in Selby YO8, 3 Bedroom
Quick Summary
- Property Type:
- Cottage
- Status:
- For sale
- Price
- £ 159,995
- Beds:
- 3
- Baths:
- 1
- Recepts:
- 2
- County
- North Yorkshire
- Town
- Selby
- Outcode
- YO8
- Location
- Station View, Cliffe YO8
- Marketed By:
- Keith Taylor
- Posted
- 2024-04-27
- YO8 Rating:
- More Info?
- Please contact Keith Taylor on 01757 247022 or Request Details
Property Description
Beautifully cared for, this character three bedroomed terraced railway cottage lies in a popular village setting and enjoys excellent views to front and private rear garden. The property boasts gas central heating, UPVC windows and doors, galley kitchen, spacious lounge and open plan dining area. Three first floor bedrooms, family bathroom and parking space further enhance this quality home. Viewing essential via the agent.
UPVC double glazed front door into;
Galley Kitchen (2.11m x 5.03m (6'11" x 16'6"))
Two UPVC double glazed windows. Fully fitted cottage kitchen comprising; wall and bas units with worktop surfaces, stainless steel sink unit and drainer and tiled splashbacks. Tiled floor. Stained wood ceiling. Central heating radiator. Integral electric oven, four ring hob and extractor. Open plan staircase to first floor. Plumbed for washer.
Lounge (5.01m x 3.94m (16'5" x 12'11"))
Beamed cottage style ceiling. Stone fireplace surround with living flame coal effect gas fire. UPVC double glazed rear window. Open archway with stained pine top to;
Dining Area (3.09m x 3.20m (10'2" x 10'6"))
Beamed cottage style ceiling. Central heating radiator. UPVC double glazed patio doors to rear garden.
Staircase To First Floor
Landing (1.63m x 3.51m (5'4" x 11'6"))
Spindle banister. Stained pine ceiling. Central heating radiator.
Bedroom 1 (Rear) (1.64m x 2.94m (5'5" x 9'8"))
Loft access. UPVC double glazed rear window. Central heating radiator.
Bedroom 2 (Rear) (1.64m x 2.94m (5'5" x 9'8"))
Loft access. UPVC double glazed rear window.
Bedroom 3 (Front) (2.23m x 2.06m (7'4" x 6'9"))
UPVC double glazed rear window. Central heating radiator.
Bathroom (1.34m x 2.53m (4'5" x 8'4"))
UPVC double glazed front window. White bathroom suite comprising; bath, WC and wash hand basin. Triton electric shower over bath with glazed shower screen. Stained pine ceiling. Central heating radiator.
Outside - Front
Frontage to roadside path. Open field views. Parking space.
Outside - Rear
Enclosed private garden. Lawn and patio area. Mature shrubs and trees. Wooden garden shed.
You may download, store and use the material for your own personal use and research. You may not republish, retransmit, redistribute or otherwise make the material available to any party or make the same available on any website, online service or bulletin board of your own or of any other party or make the same available in hard copy or in any other media without the website owner's express prior written consent. The website owner's copyright must remain on all reproductions of material taken from this website.
Property Location
Marketed by Keith Taylor
Disclaimer Property descriptions and related information displayed on this page are marketing materials provided by Keith Taylor. estateagents365.uk does not warrant or accept any responsibility for the accuracy or completeness of the property descriptions or related information provided here and they do not constitute property particulars. Please contact Keith Taylor for full details and further information.


