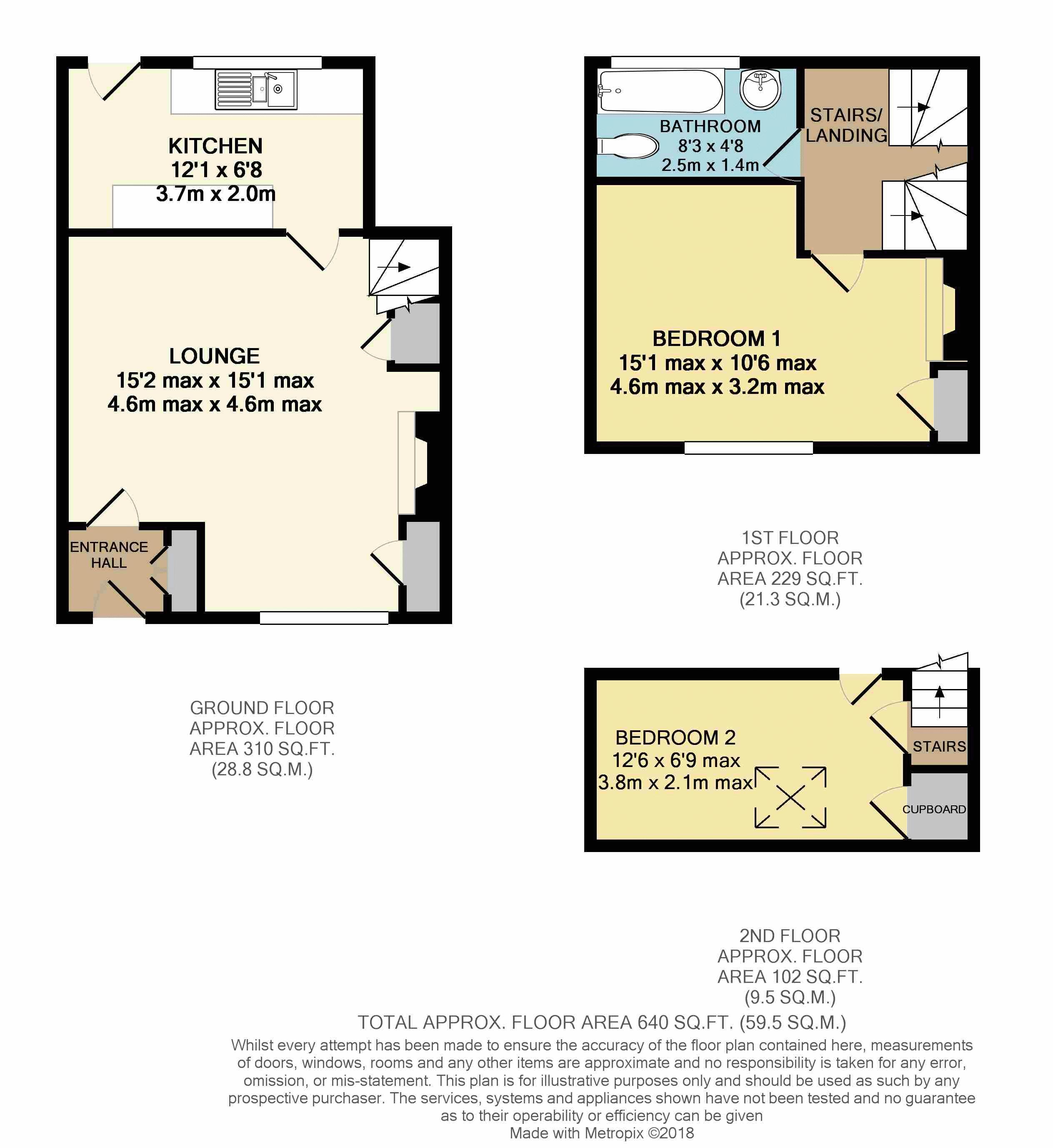Cottage for sale in Scarborough YO12, 2 Bedroom
Quick Summary
- Property Type:
- Cottage
- Status:
- For sale
- Price
- £ 120,000
- Beds:
- 2
- Baths:
- 1
- Recepts:
- 1
- County
- North Yorkshire
- Town
- Scarborough
- Outcode
- YO12
- Location
- Scalby Road, Scarborough YO12
- Marketed By:
- CPH Property Services
- Posted
- 2018-09-06
- YO12 Rating:
- More Info?
- Please contact CPH Property Services on 01723 266894 or Request Details
Property Description
+++Well located within the Falsgrave area we are delighted to bring to the market this characterful, grade II listed, two bedroom end terraced cottage+++
The cottage will be of particular interest to couples and first time buyers being convenient for Falsgrave and the town centre alike.
To the ground floor the property comprises light and neutral front facing lounge with beamed ceiling and feature brick fireplace with recess and storage cupboards. Fitted rear facing kitchen with shaker style units in beech effect. To the first floor is a double bedroom and a house bathroom featuring modern three piece suite with shower over bath. To the second floor is a further bedroom.
Outside is an enclosed and paved split level rear yard. The property also benefits from gas central heating and double glazing.
The property is well placed for a wealth of local amenities including supermarket, a range of popular eating and drinking establishments, primary and secondary schools and also is located on a regular bus route to the main town.
Internal viewing is highly recommended to appreciate the character and charm on offer. Offered to the market with no onward chain.
Accommodation
Ground Floor
Entrance Vestibule
With entrance door, built in cupboard and door to:
Lounge (15' 1'' max x 15' 1'' max (4.6m x 4.6m))
With window to the front, feature fireplace, built in cupboard, exposed beams to ceiling, stairs to the first floor landing and door to:
Kitchen (12' 2'' x 6' 7'' (3.7m x 2.0m))
Range of fitted wall and base units with work surfaces over, window to rear, door leading to rear yard.
First Floor
Landing
With stairs leading to the second floor and doors to:
Bedroom One (15' 1'' max x 10' 6'' max (4.6m x 3.2m))
With double glazed window to the front, feature fireplace and built in cupboard.
Bathroom (8' 2'' x 4' 11'' (2.5m x 1.5m))
Fitted with a modern white three piece suite comprising panelled bath with shower over, low flush w/c and pedestal wash hand basin, double glazed window to the rear.
Second Floor
Landing
With door to:
Bedroom Two (12' 6'' max x 6' 7'' max (3.8m x 2.0m))
With double glazed 'Velux' window to the front and built in cupboard.
Outside
To the rear of the property is a split level enclosed yard.
Services
All mains services are connected however we advise all prospective buyers to make their own enquiries with regards to these.
Details Prepared:
Ld/020818
Property Location
Marketed by CPH Property Services
Disclaimer Property descriptions and related information displayed on this page are marketing materials provided by CPH Property Services. estateagents365.uk does not warrant or accept any responsibility for the accuracy or completeness of the property descriptions or related information provided here and they do not constitute property particulars. Please contact CPH Property Services for full details and further information.


