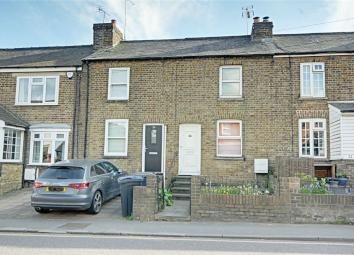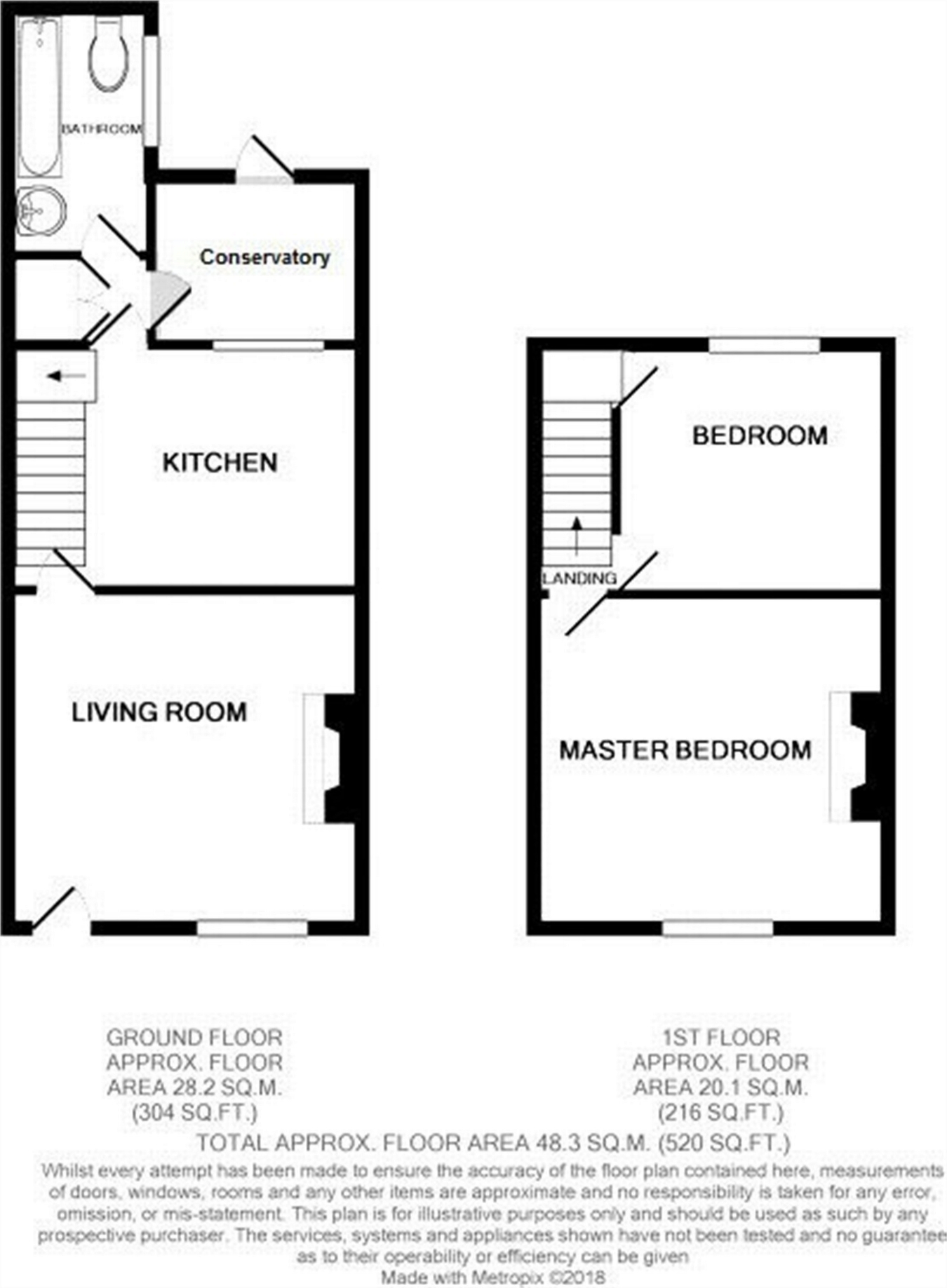Cottage for sale in Sawbridgeworth CM21, 2 Bedroom
Quick Summary
- Property Type:
- Cottage
- Status:
- For sale
- Price
- £ 260,000
- Beds:
- 2
- County
- Hertfordshire
- Town
- Sawbridgeworth
- Outcode
- CM21
- Location
- Station Road, Sawbridgeworth, Hertfordshire CM21
- Marketed By:
- Wright & Co
- Posted
- 2024-04-01
- CM21 Rating:
- More Info?
- Please contact Wright & Co on 01279 246649 or Request Details
Property Description
Folio: 14153 A two bedroom character cottage situated in the centre of Sawbridgeworth which is just a few minutes’ walk from the mainline train station serving London Liverpool Street and Cambridge as well as being just a short walk to Sawbridgeworth town centre with shops for all your day-to-day needs, restaurants, cafes, schools and public houses. The larger towns of both Bishop’s Stortford and Harlow are each within a short drive and offer multiple shopping centres, recreational and leisure facilities, schools, mainline train stations and of course M11 leading to M25 access points.
As previously mentioned, 24 Station Road is a character cottage in a central village location. The property benefits from having a sitting room, kitchen, ground floor bathroom, two bedrooms, sunny south facing rear garden and gas fired central heating. The property is offered with immediate vacant possession and no onward chain. Potential rental return of £850 - £900 pcm. Only by internal viewing will this property be fully appreciated.
Entrance
Front Door
Front door leading through to:
Sitting Room
11' 6" x 11' (3.51m x 3.35m) with a double glazed window to front, open chimney with a tiled hearth, t.V. Aerial point, telephone point, exposed wooden flooring, glazed door giving access through to:
Kitchen
11' 4" (into recess) x 7' 10" (3.45m x 2.39m) comprising a butler sink with stainless steel mixer tap, freestanding gas cooker, single glazed wooden window to rear, turned staircase rising to the first floor, tiled flooring, doorway through to:
Inner Lobby
With a door giving access to garden, shelved cupboard, door leading through to:
Ground Floor Bathroom
Comprising a panel enclosed bath with stainless steel mixer tap and hand held shower attachment, flush w.C., wall mounted wash hand basin, double glazed window to side, part tiled walls, cork tiled floor.
Lean-To Conservatory
with a sliding door giving access to rear garden.
First Floor Landing
With a loft hatch, exposed original wooden floor, door through to:
Bedroom 1
11' 6" x 11' (3.51m x 3.35m) with a double glazed window to front, double panelled radiator, exposed brick fireplace, exposed wooden floor.
Bedroom 2
8' 10" x 8' (2.69m x 2.44m) with a double glazed window to rear, double panelled radiator, door giving access to over stairs cupboard housing a Vaillant gas combi boiler supplying domestic hot water and heating, hatch giving access to loft, exposed brick chimney breast, exposed wooden floor.
Outside
The Rear
A sunny southerly facing rear garden which measures in excess of 32ft in length. The garden is mainly laid to lawn with a pathway leading to the rear of the garden where there is a freestanding timber storage shed. The garden also benefits from an outside tap and a gate giving side access.
The Front
To the front of the property there is a small front garden with paved steps leading to the front door.
Local Authority
East Herts District Council
Band ‘C’
Property Location
Marketed by Wright & Co
Disclaimer Property descriptions and related information displayed on this page are marketing materials provided by Wright & Co. estateagents365.uk does not warrant or accept any responsibility for the accuracy or completeness of the property descriptions or related information provided here and they do not constitute property particulars. Please contact Wright & Co for full details and further information.


