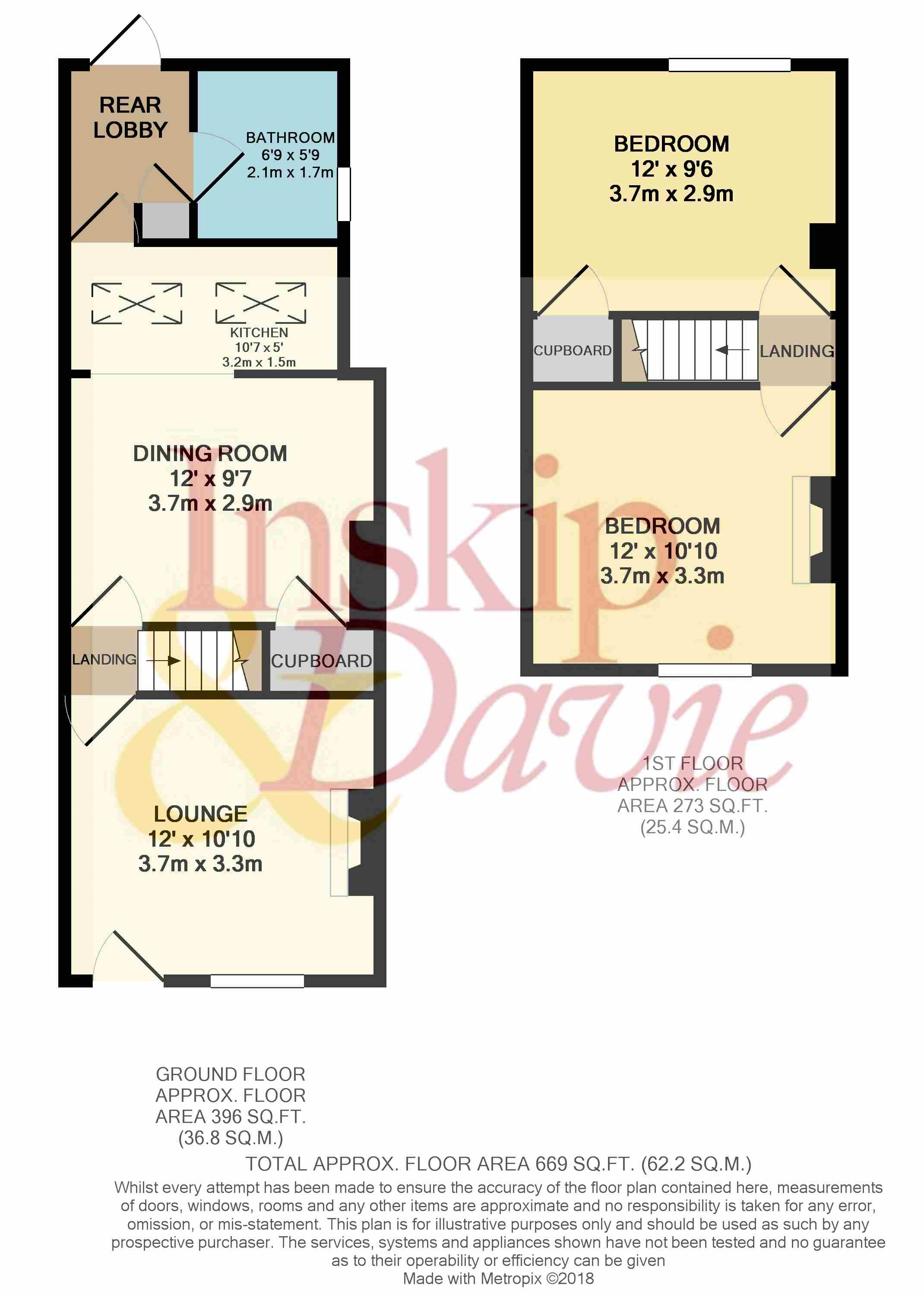Cottage for sale in Sandy SG19, 2 Bedroom
Quick Summary
- Property Type:
- Cottage
- Status:
- For sale
- Price
- £ 219,950
- Beds:
- 2
- Baths:
- 1
- County
- Bedfordshire
- Town
- Sandy
- Outcode
- SG19
- Location
- St Neots Road, Sandy SG19
- Marketed By:
- Inskip & Davie
- Posted
- 2018-10-06
- SG19 Rating:
- More Info?
- Please contact Inskip & Davie on 01767 236014 or Request Details
Property Description
Inskip & Davie are proud to offer this extremely well presented and upgraded two bedroom period cottage boasting refitted Kitchen with built-in appliances plus refitted Bathroom.
This fine example also has gas rad central heating, uPVC double glazing plus a generous lawned rear garden.
No upward chain
Entrance
Entrance door to:
Sitting Room 10'10 X 10'9
uPVC double glazed window to front elevation, double panel radiator, laminated wood effect flooring.
Kitchen/Diner 15'1 X 10'4
Double panel radiator, modern fitted kitchen comprising of single drainer stainless steel sink unit with mixer tap over, roll top work surfaces, range of base units incorporating built-in stainless steel electric hob and electric oven, built-in fridge, tiling to splash areas, matching range of wall mounted units incorporating stainless steel extractor hood, built in breakfast bar, ideal area for table and chairs, uPVC double glazed door to rear elevation.
Family Bathroom
Window to side elevation, chrome vertical towel rail/radiator, three piece suite comprising of low level W.C, wash hand basin, panel bath with shower/mixer tap over, tiling to splash areas.
First Floor
Landing
Access to loft space, communicating doors to:
Bedroom One 12'2 max X 10'11
uPVC double glazed window to front elevation, single panel radiator.
Bedroom Two 9'11 not including wardrobe X 9'7
uPVC double glazed window to rear elevation, single panel radiator, built-in cupboard with shelving.
External
Front Garden
Open plan design mainly laid to lawn.
Versatile brick built garden store/shed 9' X 9'5
Single drainer stainless steel sink, plumbing for washing machine, space for freezer, space for tumble dryer.
80' Rear Garden
Generous rear garden mainly laid to lawn, enclosed by 6' timber panel fencing
Company Disclaimer These property particulars are produced in good faith only as a general guide and do not constitute any part of a contract. Any appliances, heating systems, alarms etc if mentioned have not been tested by Inskip & Davie Ltd.
Property Location
Marketed by Inskip & Davie
Disclaimer Property descriptions and related information displayed on this page are marketing materials provided by Inskip & Davie. estateagents365.uk does not warrant or accept any responsibility for the accuracy or completeness of the property descriptions or related information provided here and they do not constitute property particulars. Please contact Inskip & Davie for full details and further information.


