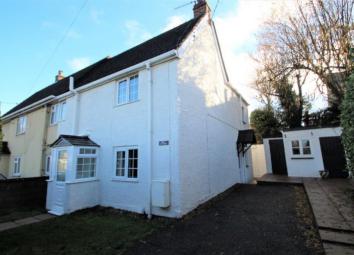Cottage for sale in Salisbury SP2, 3 Bedroom
Quick Summary
- Property Type:
- Cottage
- Status:
- For sale
- Price
- £ 299,950
- Beds:
- 3
- County
- Wiltshire
- Town
- Salisbury
- Outcode
- SP2
- Location
- Netherhampton Road, Netherhampton, Salisbury SP2
- Marketed By:
- Venditum Ltd
- Posted
- 2024-04-01
- SP2 Rating:
- More Info?
- Please contact Venditum Ltd on 01722 515007 or Request Details
Property Description
Burr Cottage is a substantial and well presented semi-detached property with a plot offering huge scope (subject to planning consent). The property has been well maintained and improved by the current owner, yet further scope remains for buyers to make adjustments or enhancements. The property is double glazed with electric radiator heating, the kitchen and bathroom fittings are modern and the house has recently been decorated. Outside Burr Cottage has a generous driveway, accessed via a five bar gate, with scope to create further parking or erect a garage (subject to consent). The main area of garden is flat and very well enclosed. Located on the outskirts of the village of Netherhampton, the cottage is within walking distance of the popular Victoria and Albert public house and village church, open countryside is on the property's doorstep. Salisbury and Wilton are a very short distance by car.
Directions
Proceed from Salisbury on the A3094 Netherhampton Road. Pass the access to Netherhampton Village on your right hand side, where Burr Cottage can be found on the left just before Southbank.
Double glazed front door to:
Entrance Porch – Double glazed window to either side. Wooden door to:
Sitting Room (5.65m x 4m max)
Twin double glazed windows to front. Stairs to the first floor with cupboard under. Fireplace with brick surround and slate hearth housing inset log burner. Low level cupboards and slimline cupboard housing electric boiler. Two radiators. Wall lights, feature ceiling beams and laminate flooring. Wooden door to:
Kitchen/Breakfast Room (5.52m x 3.4m max)
The kitchen area has a matching range of shaker style wall and base units with worksurface over. Inset electric hob with oven under and extractor hood. Plumbing and space for washing machine and under counter refrigerator. Inset stainless steel sink unit with mixer tap. Tiled splashbacks. Double glazed window to rear.
The dining area has double glazed windows to the side and rear aspect. Double glazed door to side. Double radiator and ceiling spotlights. The entire space has laminate flooring.
First Floor Landing – High level cupboard with access to loft space. Ceiling spotlights.
Bedroom One (4.25m x 2.9m ext to 3.8m)
Double glazed window to front aspect. Radiator. Wall lights and feature beam work.
En-Suite – Well fitted WC, basin and tiled shower enclosure with thermostatic controls. Tiled walls, radiator, ceiling spotlights and extractor fan.
Bedroom Two (3.45m x 2.55m ext to 3.27m)
Double glazed windows to side and rear aspects with pleasant views over the garden and open farmland. Radiator.
Bedroom Three (2.68m x 2.45m)
Double glazed windows to side and rear aspect with pleasant views over open countryside. Radiator.
Bathroom – Matching white suite comprising WC, pedestal basin and panelled bath with mixer/shower attachment. Feature tiled splashbacks, heated towel rail, obscure double glazed window. Full height airing cupboard housing hot water tank. Ceiling spotlights and laminate floor.
Outside
The cottage has a small area of lawn to the front enclosed by a mature fir hedge. Pathway to the front door. A five bar gate leads to a tarmacadam driveway providing parking for one/two cars and pedestrian access to the side and rear gardens. To the far end of the drive:
Storage Shed (2.5m x 2.2m)
Potting Shed
The main area of garden is to the Westerly side of Burr Cottage. This substantial area is flat and well enclosed by mature hedgerow. Predominantly laid to lawn with some mature planting this area holds huge potential for a garage, far larger driveway, or even a small dwelling (subject to planning consent). A pedestrian path leads to the rear of the cottage where steps lead up to a more modest area of lawn which is enclosed by fencing with a mature cherry tree. This area of garden provides great views over open farmland to the rear.
Property Location
Marketed by Venditum Ltd
Disclaimer Property descriptions and related information displayed on this page are marketing materials provided by Venditum Ltd. estateagents365.uk does not warrant or accept any responsibility for the accuracy or completeness of the property descriptions or related information provided here and they do not constitute property particulars. Please contact Venditum Ltd for full details and further information.


