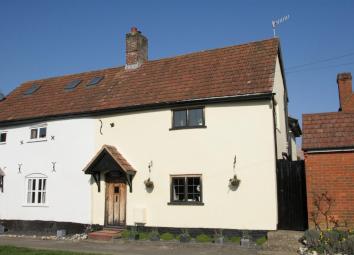Cottage for sale in Salisbury SP2, 2 Bedroom
Quick Summary
- Property Type:
- Cottage
- Status:
- For sale
- Price
- £ 299,950
- Beds:
- 2
- Baths:
- 1
- Recepts:
- 1
- County
- Wiltshire
- Town
- Salisbury
- Outcode
- SP2
- Location
- Bemerton Farm, Lower Road, Salisbury SP2
- Marketed By:
- Whites
- Posted
- 2024-04-01
- SP2 Rating:
- More Info?
- Please contact Whites on 01722 515932 or Request Details
Property Description
An extended character two bedroom semi detached cottage situated in a popular village on the western side of Salisbury. ** many period features ** double glazing ** gas fired central heating ** pretty cottage gardens
Directions
Leave Salisbury via the A36 towards Wilton and approximately half a mile after leaving Salisbury turn left signposted to Quidhampton. Proceed through the village past the White Horse Public House and Millington Cottage can be found further along on the right hand side.
Description
The property is an extended two bedroom semi-detached character cottage believed to date from the 17th century. Subsequently the property has a number of period features which have been retained whilst also having been extended and improved. The cottage comprises an entrance hallway, a downstairs cloakroom and a sitting room which has a dual aspect with an impressive brick fireplace with a fitted woodburner. There is a kitchen/breakfast which has a good range of fitted units with some integrated appliances and space for a table and chairs where there is also a fitted window seat providing lovely views over the cottage garden. On the first floor are two double bedrooms, a bathroom which has an attractive white four piece suite and there is also a useful landing/study area. The property has exposed beamwork throughout and also the modern benefits of double glazing (both PVCu and oak framed windows) and gas fired central heating. To the rear of the property is a pretty cottage garden with a patio area and a raised lawn and there is also side access. Quidhampton lies approximately 2 miles to the west of Salisbury to which there is a regular bus service. There is a popular public house and a nearby primary school in Lower Bemerton whilst Salisbury itself has a wide range of amenities including a mainline railway station serving London Waterloo.
House Specifics
The accommodation is arranged as follows, all measurements being approximate:
Timber front door to:
Entrance Hallway
Radiator, inset doormat. Door to sitting room and to:
Cloakroom
Fitted with a white suite comprising low level WC, wash-hand basin with cupboard under, heated towel rail, obscure glazed window to rear, inset spotlights.
Sitting Room (4.83m max x 4.37m (15'10" max x 14'4"))
Windows to front and side, timber panelling to walls, TV point, brick fireplace with exposed beam over and inset woodburner. Radiator. Door and stair to first floor with cupboard under. Door to:
Kitchen/Breakfast Room (4.06m x 3.23m (13'4" x 10'7"))
Fitted with an excellent range of base and wall units with roll top work surfaces, sink and drainer with mixer tap under window to rear, integrated dishwasher, oven, microwave and four-ring hob with extractor over, space for fridge/freezer, space and plumbing for washing machine, window to side and window to rear with window seat, space for a table and chairs, radiator, inset spotlights.
First Floor - Landing
With study area. Window to rear and doors to bedrooms and bathroom.
Bedroom One (4.19m max into depth of wardrobe x 3.35m (13'9" ma)
Dual aspect with windows to front and side, part timber panelled walls, double radiator, range of built-in wardrobes with hanging rail and shelving along one wall, views over garden.
Bedroom Two (3.76m max x 2.82m (12'4" max x 9'3" ))
Window to front, double radiator, storage cupboard, further cupboard housing wall mounted gas boiler for central heating/hot water system with shelving.
Bathroom
Fitted with a white suite comprising low level WC, pedestal wash-hand basin, corner shower cubicle, bath, part tiled walls, heated towel rail, inset spotlights, linen cupboard, obscure window to side.
Outside
To the rear of the property is a well maintained garden which comprises an extensive, attractive area where there is also a large timber shed with power. Steps lead up to a raised lawn area with flowerbeds and borders and there is a further screened paved area of garden which again has raised flower borders. There is an outside tap, outside power and light and there is a useful side access path.
Services
Mains gas, water, electricity and drainage are connected to the property.
Outgoings
The Council Tax Band is ‘D’ and the payment for the year 2018/2019 payable to Wiltshire Council is £1728.90.
Property Location
Marketed by Whites
Disclaimer Property descriptions and related information displayed on this page are marketing materials provided by Whites. estateagents365.uk does not warrant or accept any responsibility for the accuracy or completeness of the property descriptions or related information provided here and they do not constitute property particulars. Please contact Whites for full details and further information.


