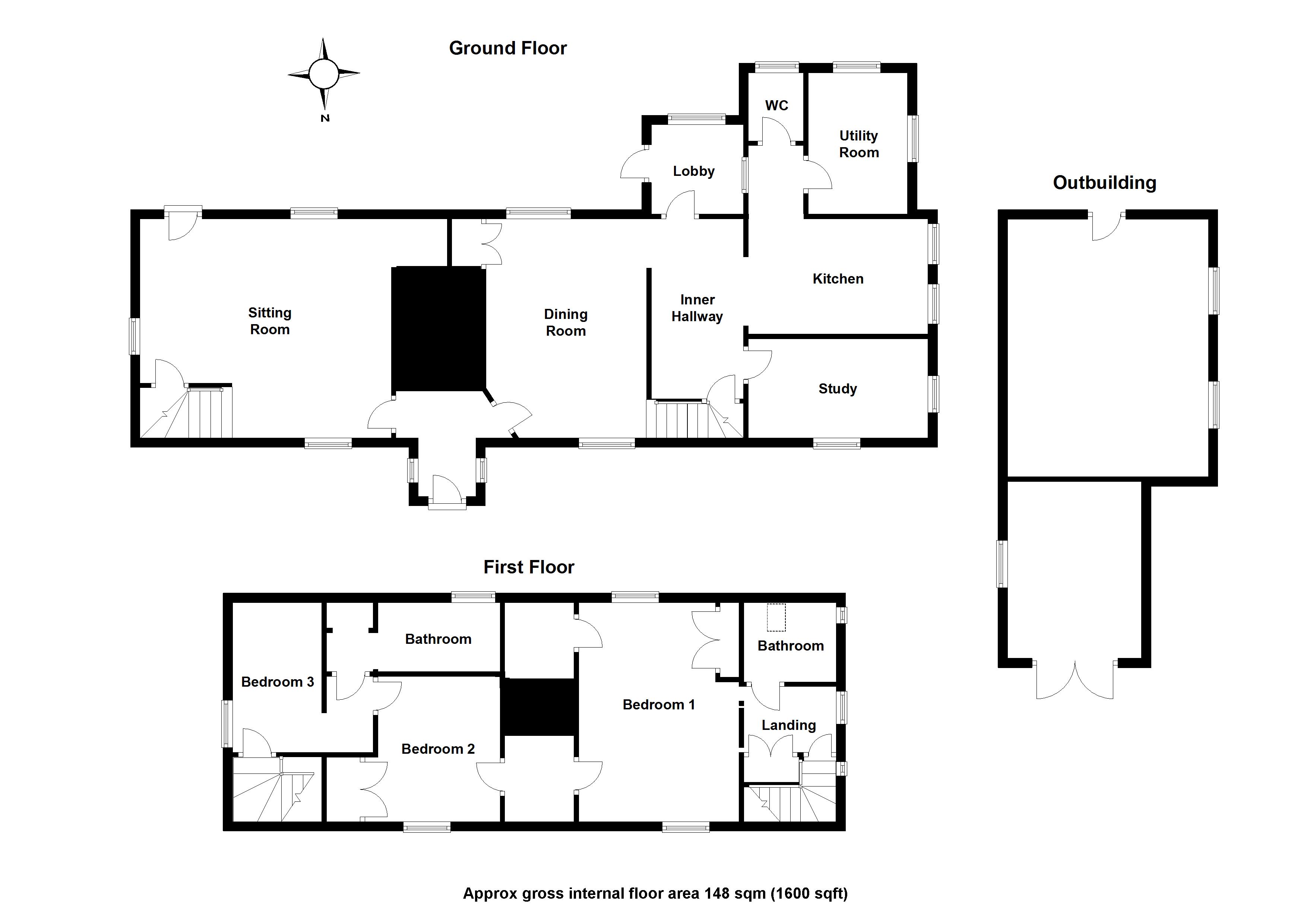Cottage for sale in Saffron Walden CB10, 3 Bedroom
Quick Summary
- Property Type:
- Cottage
- Status:
- For sale
- Price
- £ 595,000
- Beds:
- 3
- Baths:
- 2
- Recepts:
- 3
- County
- Essex
- Town
- Saffron Walden
- Outcode
- CB10
- Location
- Howlett End, Wimbish, Saffron Walden CB10
- Marketed By:
- Cheffins - Saffron Walden
- Posted
- 2024-04-03
- CB10 Rating:
- More Info?
- Please contact Cheffins - Saffron Walden on 01799 801962 or Request Details
Property Description
Wimbish is a well-located village, approximately 4 miles south-east of the fine old market town of Saffron Walden and within easy reach of mainline stations to Liverpool Street and Cambridge and the M11 access point connecting the M25, the A14 and A1. Stansted Airport is approximately 10 miles to the south. Wimbish has its own inn / restaurant, well-regarded primary school and parish church. The village of Radwinter is just over a mile away with further amenities including primary school, church and restaurant.
Ground floor
entrance hall Solid oak entrance door with bulls-eye window and windows to either side, solid oak flooring, exposed brickwork, exposed timbers and timber doors to adjoining rooms.
Sitting room 20' 10" x 15' 2" (6.35m x 4.62m) max. A beautiful, triple aspect room with windows overlooking the gardens and a glazed door providing access to the terrace and garden. Inglenook fireplace with exposed brickwork and copper hood, exposed timbers and staircase rising to bedroom 3.
Dining room 15' 1" x 13' 3" (4.6m x 4.04m) max. A dual aspect room with windows to the front and rear overlooking the garden, inglenook fireplace with exposed brickwork (currently not in use), exposed brick flooring and exposed timbers. Staircase rising to the first floor landing and bedroom 1. Built-in glazed cupboard and doorway to:
Kitchen/breakfast room 19' 6" x 12' 4" (5.94m x 3.76m) max. A more recent addition to the property, the kitchen comprises a range of solid oak fronted units with worktop space over, sink unit, gas hob, built-in double oven and space for fridge freezer. Tiled flooring, exposed timbers and window to the side aspect overlooking the garden.
Utility room 9' 10" x 6' 9" (3m x 2.06m) A dual aspect room with windows overlooking the garden, solid oak fronted units with worktop space over and shelving, sink unit, space for fridge and washing machine.
Cloakroom Comprising low level WC, wash basin and window overlooking the garden.
Study/BEDROOM4 12' 6" x 5' 10" (3.81m x 1.78m) A multi-purpose room dependent upon needs, with windows to the front and side aspects overlooking the garden. There is scope to incorporate the room to enlarge the kitchen area.
Rear lobby Windows overlooking the garden and glazed stable door providing access to the outdoor space. Space for fridge freezer.
First floor
landing Accessed via the staircase from the dining room. Window to the side aspect and door to:
Bedroom 1 16' 6" x 12' (5.03m x 3.66m) A dual aspect room with views over the surrounding countryside. A number of built-in wardrobes and cupboards and door with a linking corridor to bedroom 2.
En suite Suite comprising large shower enclosure, vanity wash basin, low level WC and skylight window.
Second landing/bedroom 3 Accessed via the staircase from the sitting room. A multi-purpose space with exposed timbers and window to the side aspect.
Bedroom 2 10' 1" x 9' 6" (3.07m x 2.9m) Window to the front aspect, exposed timbers and built-in wardrobe.
Bathroom Suite comprising panelled bath with independent shower over, low level WC, wash basin and obscure glazed window.
Outside The property is set within its own generous plot of approximately 0.4 of an acre, enjoying a high degree of privacy via a variety of mature bushes, shrubs and trees, and views over the adjoining countryside. To the left hand side of the property is a recently laid driveway providing extensive off-street parking and access to the detached workshop, with picket fence and brick paved path to the entrance door. The gardens are a particular feature of the property, mainly laid to lawn with an extensive range of flowers, shrubs, bushes and planting, including a fig tree. In addition, there is a terrace adjoining the rear of the cottage which is ideal for al fresco entertaining, an ornamental pond, vegetable patch, greenhouse, storage shed and timber summerhouse.
Workshop 12' 3" x 9' 7" (3.73m x 2.92m) Twin timber doors to the front, window to the side aspect, eaves storage space and power and lighting connected.
Home office/studio 13' 1" x 12' 5" (3.99m x 3.78m) A useful, multi-purpose room which has windows to two aspects overlooking the garden. The room is insulated, power and lighting with daylight bulbs. In addition, there is a cloakroom with low level WC, wash basin and obscure double glazed window.
Viewings Strictly by appointment with the Agents.
Property Location
Marketed by Cheffins - Saffron Walden
Disclaimer Property descriptions and related information displayed on this page are marketing materials provided by Cheffins - Saffron Walden. estateagents365.uk does not warrant or accept any responsibility for the accuracy or completeness of the property descriptions or related information provided here and they do not constitute property particulars. Please contact Cheffins - Saffron Walden for full details and further information.



