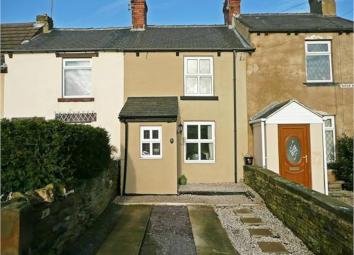Cottage for sale in Rotherham S61, 1 Bedroom
Quick Summary
- Property Type:
- Cottage
- Status:
- For sale
- Price
- £ 110,000
- Beds:
- 1
- County
- South Yorkshire
- Town
- Rotherham
- Outcode
- S61
- Location
- Sough Hall Road, Thorpe Hesley, Rotherham S61
- Marketed By:
- Happy Sales & Lettings
- Posted
- 2024-04-26
- S61 Rating:
- More Info?
- Please contact Happy Sales & Lettings on 0114 488 9941 or Request Details
Property Description
Happy sales are pleased to offer to the market this delightful Cottage. The property briefly comprises; Entrance Hall, lounge, dining area/study, kitchen, bedroom, bathroom and off road parking.
Located in the popular area of Thorpe Hesley, ideally suited to a first time buyer or retired couple, the property offers open views across fields.
For more information or to arrange a viewing please call .
Ground Floor
Entrance Hall
A uPVC door opens into the Entrance Hall which benefits from tiled flooring, downlighters and a double glazed window to the side elevation.
Lounge (Reception)
3.65m x 3.64m (12' x 11' 11")
The lounge benefits from a feature wall with exposed stonework and fireplace, neutral decoration and carpets, beams to the ceiling, telephone point, t.v point, central heated radiator and a double glazed window to the front elevation.
Dining Area/Study
2.74m x 1.82m (9' x 6' )
The dining area/study benefits from exposed stonework to one feature wall, neutral decoration and carpet, beams to the ceiling, understairs storage cupbaord, laminate flooring, telephone point.
Kitchen
3.35m x 1.55m (11' x 5' 1")
The kitchen benefits from a range of wall and base units with drawers, stainless steel sink with mixer tap, electric oven, gas hob, with extractor over, plumbing for washing machine, wall mounted boiler, part tiled walls, tiled floor, central heated radiator, double glazed window to the rear elevation and part glazed rear door.
First Floor
Landing
The landing gives access to the boarded loft, providing useful storage space, double glazed window to the rear elevation.
Bedroom One
3.65m x 3.65m (12' x 12' )
The bedroom benefits from neutral decoration and carpets, telephone point, downlighters, central heated radiator and double glazed window to the front elevation giving views over open fields.
Bathroom
The bathroom benefits from a three piece suite in white which comprises; bath with shower over, pedestal wash hand basin, low flush w.c, central heated towel radiator, downlighters to the ceiling, part tiled walls, laminate flooring and an obscure double glazed window to the rear elevation.
External
Garden
To the front of the property is a driveway providing off road parking for vehicles.
To the rear of the property is a paved area, gravelled garden with shrubs and bushes and rear access gate.
EPC
Driving Directions
Start out on Burncross Road
At roundabout take the 2nd exit onto the A629
Signposted Rotherham
Turn left onto Brook Hill - B6086
Signposted Hoyland, Wentworth
Turn right onto Sough Hall Road
Arrive on Sough Hall Road
Property Location
Marketed by Happy Sales & Lettings
Disclaimer Property descriptions and related information displayed on this page are marketing materials provided by Happy Sales & Lettings. estateagents365.uk does not warrant or accept any responsibility for the accuracy or completeness of the property descriptions or related information provided here and they do not constitute property particulars. Please contact Happy Sales & Lettings for full details and further information.

