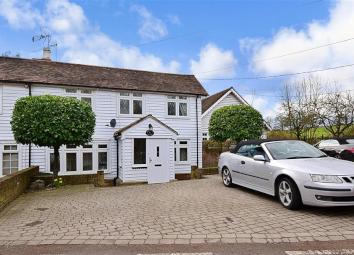Cottage for sale in Romford RM4, 3 Bedroom
Quick Summary
- Property Type:
- Cottage
- Status:
- For sale
- Price
- £ 600,000
- Beds:
- 3
- Baths:
- 1
- Recepts:
- 1
- County
- Essex
- Town
- Romford
- Outcode
- RM4
- Location
- Hoe Lane, Lambourne End, Romford, Essex RM4
- Marketed By:
- Douglas Allen
- Posted
- 2024-04-26
- RM4 Rating:
- More Info?
- Please contact Douglas Allen on 020 8166 7320 or Request Details
Property Description
Beautifully set in the local countryside is this well maintained three bedroom semi detached cottage. The home has huge amounts of character with beamed ceilings and a feature fireplace. This is truly a unique property. If you like peace and quiet, this could be the ideal property for you - set with stunning views over the fields and yet within a short drive of both Debden and Grange Hill stations.
The property is just a short stroll from the Miller & Carter steak restaurant and wine bar. You could work up an appetite walking round Hainault Forest Country Park, then come back to a well earned meal at the restaurant before walking back home.
The home has a large lounge/dining area but also has a family area just off the kitchen with its cosy fireplace and wood-burning stove. You can easily picture yourself there curled up on the sofa in front of the TV on a cold evening.
The cottage also has a pretty decking area at the rear and a summer house - perfect for outdoor entertaining in the warmer months.
This is a very desirable property and should definitely be viewed to fully appreciate what is on offer. Call today to view.
Please refer to the footnote regarding the services and appliances.
Room sizes:
- Porch
- Lounge/Dining Area 26'2 x 13'1 (7.98m x 3.99m)
- Kitchen/Family Area 22'7 x 9'7 (6.89m x 2.92m)
- Landing
- Bedroom 1 16'4 x 9'9 into fitted wardrobes (4.98m x 2.97m)
- Bedroom 2 10'3 x 7'8 (3.13m x 2.34m)
- Bedroom 3 8'3 x 6'9 (2.52m x 2.06m)
- Bathroom
- Rear Garden
- Summer House
- Front Garden
- Off Road Parking
The information provided about this property does not constitute or form part of an offer or contract, nor may be it be regarded as representations. All interested parties must verify accuracy and your solicitor must verify tenure/lease information, fixtures & fittings and, where the property has been extended/converted, planning/building regulation consents. All dimensions are approximate and quoted for guidance only as are floor plans which are not to scale and their accuracy cannot be confirmed. Reference to appliances and/or services does not imply that they are necessarily in working order or fit for the purpose.
Property Location
Marketed by Douglas Allen
Disclaimer Property descriptions and related information displayed on this page are marketing materials provided by Douglas Allen. estateagents365.uk does not warrant or accept any responsibility for the accuracy or completeness of the property descriptions or related information provided here and they do not constitute property particulars. Please contact Douglas Allen for full details and further information.


