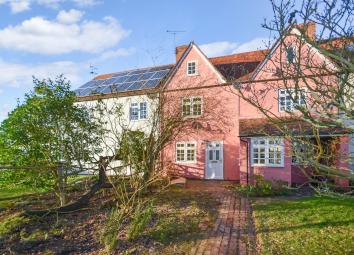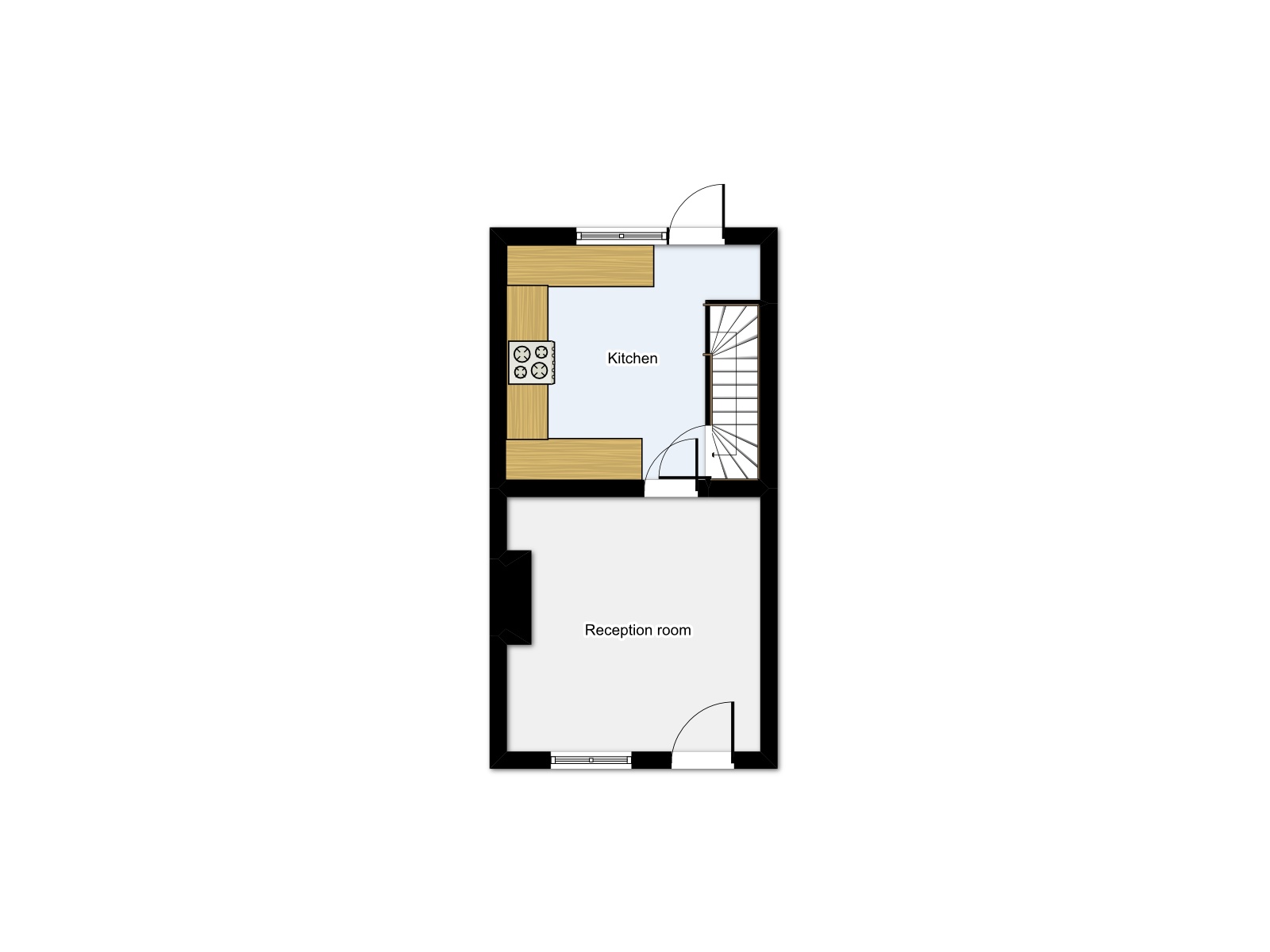Cottage for sale in Robertsbridge TN32, 2 Bedroom
Quick Summary
- Property Type:
- Cottage
- Status:
- For sale
- Price
- £ 259,000
- Beds:
- 2
- Baths:
- 1
- Recepts:
- 1
- County
- East Sussex
- Town
- Robertsbridge
- Outcode
- TN32
- Location
- Ewhurst Lane, Ewhurst Green TN32
- Marketed By:
- Moloney & Partners
- Posted
- 2024-05-17
- TN32 Rating:
- More Info?
- Please contact Moloney & Partners on 01797 709939 or Request Details
Property Description
Location Location Location! A pretty mid terrace cottage in semi-rural location on the outskirts of the village offering excellent scope for updating and extension, with planning permission pending, currently two bedrooms over two floors with first floor bathroom, reception room and kitchen. Large rear garden. Views. Chain Free.
Accommodation List: Reception room, kitchen, stairs to first floor landing, bedroom one, bath and shower room, stairs to second floor bedroom two. Garden to the front, large rear garden with paved terrace and brick out building. Views.
Steps with shared brick pathway to:
UPVC double glazed door with leaded light panels to:
Reception Room: 3.63m x 3.62m UPVC double glazed window with Georgian casement grill to the front. Exposed brick fireplace inset with electric 'wood burning stove' on tiled hearth. Wood effect floor. BT point TV point Obscure glazed door to:
Kitchen: 3.63m x 3.35m UPVC double glazed window with matching part glazed door alongside leading out to the rear garden. Fitted with range of white base and wall units with roll edge laminate wood effect worktop over inset with one and a half bowl single drainer polycarbonate sink unit with mixer tap. Space for electric cooker, plumbing for washing machine, space for further under worktop appliance. Tiled splash backs. Door to under stairs storage cupboard. Wood effect floor. Turned staircase with wooden handrail to the:
First Floor Landing: Door to airing cupboard housing hot water tank with immersion heater and slatted shelves. Door to rear landing. Door to:
Bedroom One: 3.63m x 3.62m UPVC double glazed window with Georgian casement grill enjoying rural views to the front.
Rear Landing: UPVC double glazed window enjoying views over the rear garden and countryside beyond. Stairs to the second floor. Door to:
Bath and Shower Room: Obscure UPVC double glazed window to the rear. Fitted with pastel suite comprising WC with wooden seat, pedestal mounted wash hand basin with tiled splash back, mirror/light over, pine panelled bath set into tiled recess with Aqualisa shower over, shower curtain to side. Dimplex electric towel rail.
Stairs with wooden handrail to second floor, door to:
Bedroom Two: 5.70m (max.) x 3.63m UPVC double glazed window with Georgian casement grill to the front enjoying far-reaching rural views. Part sloping ceiling, loft hatch.
Agent's Note: Planning permission is pending, in conjunction with No 3 Padgham Cottages, rr/2019/91/P, to extend the cottage at the rear, creating a further 4.5m x 3.63m room.
Outside: The property is approached from the lane over a flight of steps leading to a shared old brick paved pathway giving access to the front door with a small area of lawn and planted beds to the side. The rear garden is a particular feature of the property being of excellent size with a paved terrace giving access to the attached brick built outbuilding, currently divided into two separate storage areas. The garden is predominantly laid to lawn with hedged and fenced boundaries interspersed with mature shrubs and trees. Unofficial parking in the layby opposite.
Services: Mains electricity and water are connected. Private drainage.
Floor Area: 68.50 m2 (excluding proposed extension dining/garden room = 16.40 m2)
EPC Rating: Tbc
Council Tax Band: 'C'
Local Authority: Rother District Council
Location: Padgham Cottages are located in the village of Ewhurst Green approximately 2 miles west of Northiam and 9 miles north of the historic town of Battle.
Transport Links: Commuters are served by the railway station of nearby Robertsbridge which provides regular services to London/Charing Cross and Cannon Street, whilst Ashford International and Eurotunnel provide excellent links to Europe.
Directions: From the A21, heading south, take the left turn signposted Bodiam and Staplecross in Silverhill, having driven through the village of Hurst Green. Continue to the crossroads, with The Curlew on the left and cross straight over. Continue through Bodiam with the castle on the left, go over the steam railway crossing and take the next left turn into Dagg Lane. At the junction turn left, proceed through the village passing the church on the right and White Dog ph on the left, continue for approximately 0.5 miles and 2 Padgham Cottages will be found on the left marked by our 'For Sale' board just before the sharp right bend.
From the A28 heading south through Northiam, turn right into Dixter Rd, signposted 'Great Dixter', almost immediately turn left into Ewhurst Lane. Stay on this road, keeping Tufton Place on the left. After approximately 1 mile continue around the sharp left bend and 2 Padgham Cottages will be found on the right side of the road, marked by our 'For Sale' board.
Property Location
Marketed by Moloney & Partners
Disclaimer Property descriptions and related information displayed on this page are marketing materials provided by Moloney & Partners. estateagents365.uk does not warrant or accept any responsibility for the accuracy or completeness of the property descriptions or related information provided here and they do not constitute property particulars. Please contact Moloney & Partners for full details and further information.


