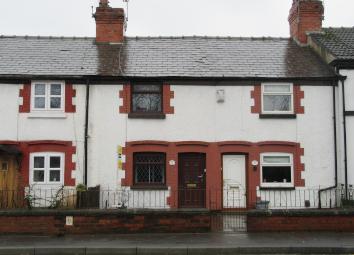Cottage for sale in Prescot L35, 2 Bedroom
Quick Summary
- Property Type:
- Cottage
- Status:
- For sale
- Price
- £ 160,000
- Beds:
- 2
- Baths:
- 1
- County
- Merseyside
- Town
- Prescot
- Outcode
- L35
- Location
- Warrington Road, Rainhill L35
- Marketed By:
- Cameron Mackenzie Lettings
- Posted
- 2024-04-03
- L35 Rating:
- More Info?
- Please contact Cameron Mackenzie Lettings on 0151 382 3913 or Request Details
Property Description
A rare opportunity to purchase a period cottage built circa 1820 which retains many original features such as beams and latch doors. With new central heating, double glazing and parking with garage to the rear. It also has a courtyard garden as well as an extra lawned garden to the rear. Bathroom to the first floor with cast iron bath. Some updating required but in a great position close to the village with train station plenty of amenities and with good access to the motorway network. D58/C78
Accommodation Comprising
Lounge
14’2”(4.31m) x 11’5”(3.47m)
UPVC window with secondary double glazing. Original oak beams. Wooden latch door to dining room. Gas fire with oak mantle and slate hearth. Central heating radiator. Built in meter cupboard. Centre ceiling light. TV aerial. Telephone point.
Dining Room
7’9”(2.36 m) x 11’5” (3.49 m)
Original oak beams. Stairs to the first floor. Wood and glazed door to kitchen. Window to utility room. Central heating radiator. Centre ceiling light. Smoke alarm.
Kitchen
11’5”(3.48m) x 5’11”(1.80m)
White units with stainless steel sink. UPVC window to rear. Artexed walls. Part tiled. Space for cooker. Vinyl flooring.
Utility Room
10’10”(3.30m) x 4’6”(1.36m)
UPVC back door. Plumbing for washing machine. Centre light fitting. Vinyl flooring.
Bedroom 1
10’10”(3.31m) x 11’4” (3.46m)
Original oak beam. Built in cupboard. UPVC window to the front. Secondary double glazing. Central heating radiator. Centre light fitting.
Bedroom 2
8’7”(2.61m) x 11’11”(3.63m)
UPVC window to the rear. Original oak beam. Small built in cupboard. Central heating radiator. Centre light fitting. Telephone point. Door to bathroom.
Bathroom
5’3”(1.61m) x 10’5”(3.17m)
UPVC window to the rear. White suite with stainless steel bath. Cupboard housing Ideal boiler. Inspiration shower over bath. Central heating radiator. Electric heater. Part tiled walls.
Outside
Front
Low wall. Metal gate giving access to small front garden.
Rear Garden
Rear yard enclosed brick walls. Original brick built outhouse. Wooden gate to driveway and parking space. Detached garage with power and light. Garden space to the rear of garage with lawn, trees and shrub borders.
Property Location
Marketed by Cameron Mackenzie Lettings
Disclaimer Property descriptions and related information displayed on this page are marketing materials provided by Cameron Mackenzie Lettings. estateagents365.uk does not warrant or accept any responsibility for the accuracy or completeness of the property descriptions or related information provided here and they do not constitute property particulars. Please contact Cameron Mackenzie Lettings for full details and further information.

