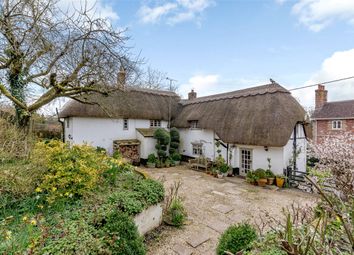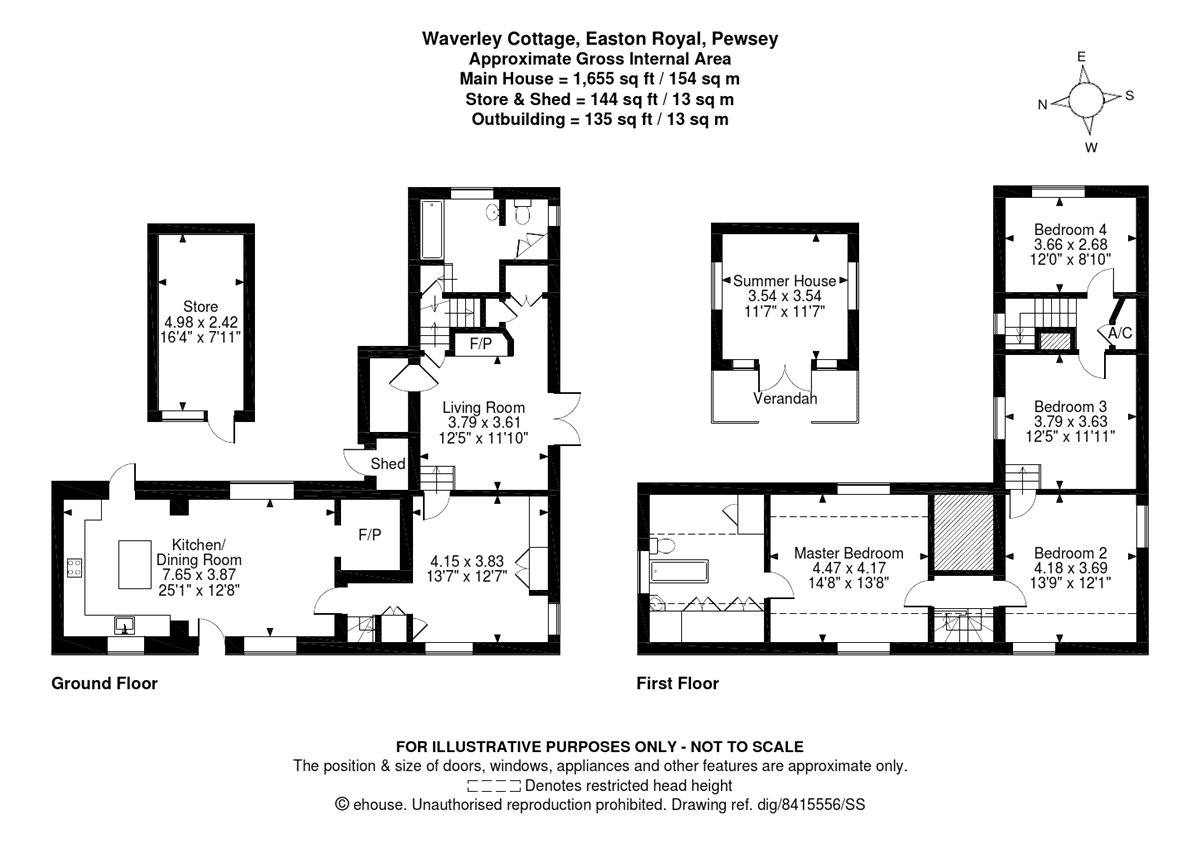Cottage for sale in Pewsey SN9, 4 Bedroom
Quick Summary
- Property Type:
- Cottage
- Status:
- For sale
- Price
- £ 650,000
- Beds:
- 4
- County
- Wiltshire
- Town
- Pewsey
- Outcode
- SN9
- Location
- Easton Royal, Pewsey, Wiltshire SN9
- Marketed By:
- Carter Jonas - Marlborough
- Posted
- 2024-04-02
- SN9 Rating:
- More Info?
- Please contact Carter Jonas - Marlborough on 01672 595084 or Request Details
Property Description
Situation
The village of Easton Royal is set in an ‘Area of Outstanding Natural Beauty’ known as the Pewsey Vale. The local village amenities include a church, primary school, which is in the catchment of St John’s, village hall and pub. Within 3 miles is the larger village of Pewsey, with a broad variety of shops, banks, post office and mainline railway station (London Paddington about 1 hour). The historic market town of Marlborough is about 7 miles to the North and there is ready access by road to Swindon, Salisbury, Oxford and Bath. The Kennet and Avon canal is to the North and the surrounding countryside of the Pewsey Vale is designated as being of ‘Outstanding Natural Beauty’ and comprises a rich agricultural valley surrounded by rolling downland.
Description
Waverley is a Grade II Listed and is a detached cottage dating back some 300 years, originally 3 cottages and now a well-presented family home, traditionally constructed painted elevations under a newly thatched roof. The property is slightly elevated, off the village road and steps lead to the front door which leads through to a well fitted kitchen/breakfast room, where there are a range of built in appliances as well as an attractive double gas fired Aga and Inglenook fireplace. The property boosts an array of period features, exposed wall and ceiling beams, Inglenook fireplaces and solid oak flooring throughout the property. There are two reception rooms on the ground floor with a welcoming fireplace with log burner, plenty of shelving and double doors to the rear westerly part of the garden and terrace. On the ground floor there is also a well-appointed bathroom with shower.
Two staircases lead to the first floor where there are four bedrooms, the master bedroom is complimented with an ensuite bathroom. The bedrooms are full of charm and tastefully decorated throughout.
Outside
The house is approached off the village road to parking forecourt and five bar gate. At the other end of the cottage is a further parking area. Steps lead up to the front door and the garden to the front is fully stocked with mature box planting, mature shrubs and various climbers. Immediately adjacent to the house is a gravel and paved area ideal for entertaining and steps lead to the rear garden which is predominantly laid to lawn, interspersed with mature specimen trees, plenty of box hedging, fruit trees, vegetable garden, there is a further seating area with BBQ, greenhouse, summerhouse as well as timber garden sheds. The garden is also enjoys a vegetable and herb garden on the northern boundary, there is a greenhouse, a large sun terrace including BBQ area and a pretty pond and rockery. The rear garden is fully enclosed by mature hedging and 6ft fencing.
Property Location
Marketed by Carter Jonas - Marlborough
Disclaimer Property descriptions and related information displayed on this page are marketing materials provided by Carter Jonas - Marlborough. estateagents365.uk does not warrant or accept any responsibility for the accuracy or completeness of the property descriptions or related information provided here and they do not constitute property particulars. Please contact Carter Jonas - Marlborough for full details and further information.


