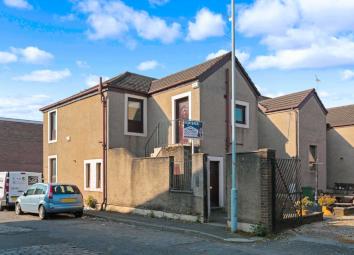Cottage for sale in Paisley PA3, 2 Bedroom
Quick Summary
- Property Type:
- Cottage
- Status:
- For sale
- Price
- £ 59,950
- Beds:
- 2
- Baths:
- 1
- Recepts:
- 1
- County
- Renfrewshire
- Town
- Paisley
- Outcode
- PA3
- Location
- Wallace Street, Paisley PA3
- Marketed By:
- Penny Lane Homes
- Posted
- 2024-04-07
- PA3 Rating:
- More Info?
- Please contact Penny Lane Homes on 0141 376 7875 or Request Details
Property Description
Entering into the property is the hallway which gives access to all rooms and also benefits from storage cupboard . The spacious lounge is set to the rear of the property with fresh decor and wooden flooring. The fully fitted kitchen offers a good range of floor and wall mounted units which are complemented by integrated oven, hob and hood with space for washing machine and under counter fridge freezer.
The Master bedroom is set to the front of the property and benefits from the mirror fitted wardrobes. The second bedroom is a double and is to the rear of the property.
Completing the property is the lovely modern three piece fully tiled bathroom with coordinating white suite and over bath shower.
Further benefits to the property include electric wet heating, double glazing, garage and off road parking.
There is convenient access to the surrounding countryside areas and the Glennifer Braes Country Park is only a short drive away. Paisley itself is a busy, vibrant town situated on the banks of the River Cart in Renfrewshire.
Offering all the amenities of a large town and with a friendly, welcoming character, you will find Paisley has a great mix of history and modern facilities. The property is very well situated for accessing the town centre, the Royal Alexandra Hospital, the University of the west of Scotland and local public transport links including railway links and bus station. Nearby is also the Paisley Arts Centre, Paisley Art Gallery and Museum and many other local sports facilities, including swimming at the Lagoon Leisure Centre. Shopping at Intu Braehead Retail Park and sports pursuits, such as climbing and skiing at Soar Braehead is just a twelve-minute drive away.
Reception Hall - 3'3" (0.99m) x 23'3" (7.09m)
Lounge - 9'6" (2.9m) x 13'5" (4.09m)
Kitchen - 6'11" (2.11m) x 8'11" (2.72m)
Bedroom One - 10'6" (3.2m) x 8'10" (2.69m)
Bedroom two - 9'6" (2.9m) x 6'3" (1.91m)
Bathroom - 7'0" (2.13m) x 5'3" (1.6m)
Notice
Please note we have not tested any apparatus, fixtures, fittings, or services. Interested parties must undertake their own investigation into the working order of these items. All measurements are approximate and photographs provided for guidance only.
Property Location
Marketed by Penny Lane Homes
Disclaimer Property descriptions and related information displayed on this page are marketing materials provided by Penny Lane Homes. estateagents365.uk does not warrant or accept any responsibility for the accuracy or completeness of the property descriptions or related information provided here and they do not constitute property particulars. Please contact Penny Lane Homes for full details and further information.


