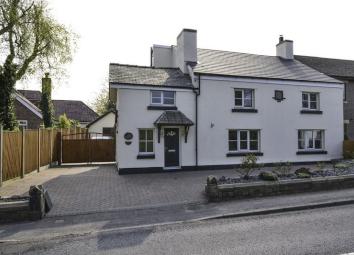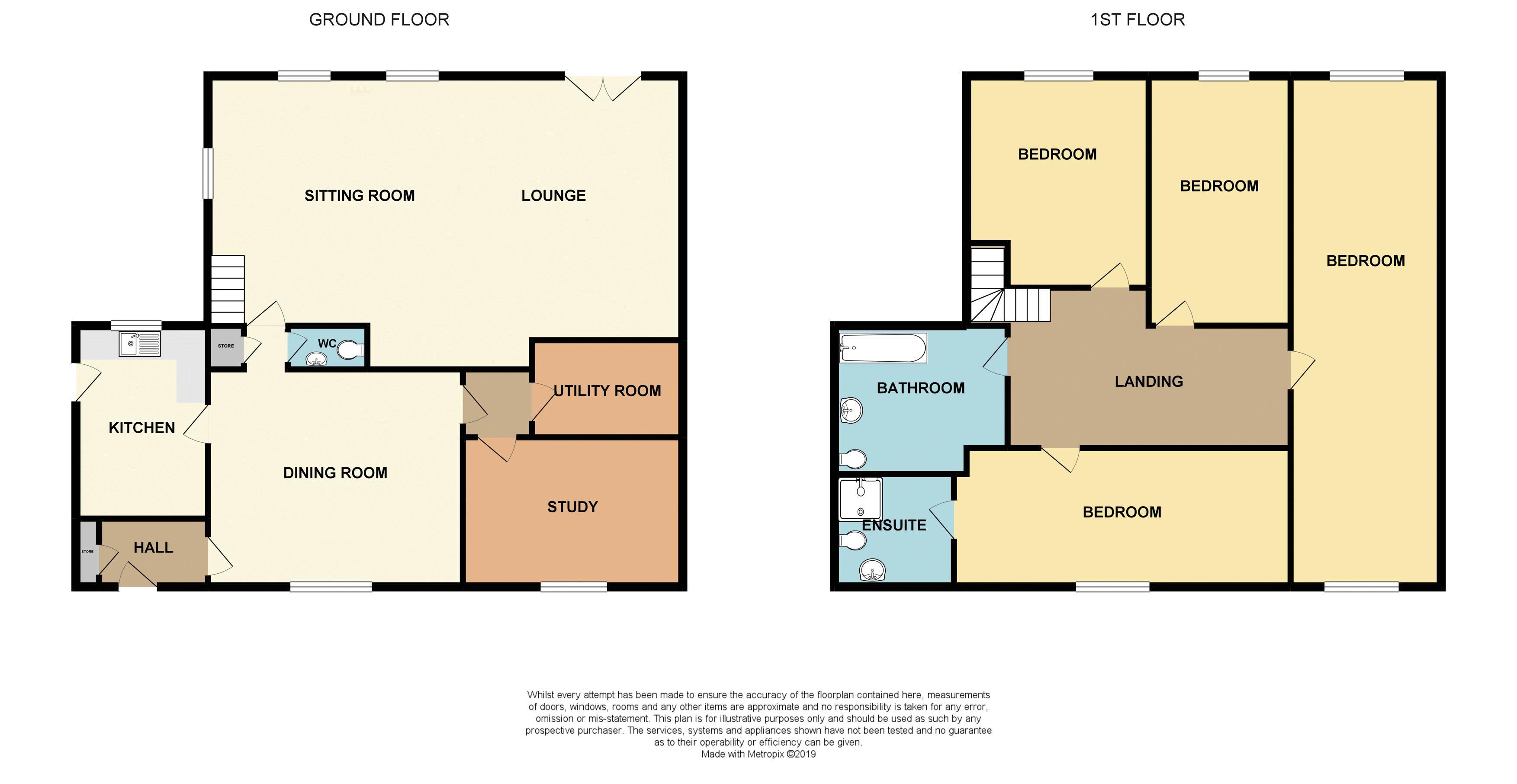Cottage for sale in Ormskirk L40, 4 Bedroom
Quick Summary
- Property Type:
- Cottage
- Status:
- For sale
- Price
- £ 475,000
- Beds:
- 4
- Baths:
- 1
- Recepts:
- 2
- County
- Lancashire
- Town
- Ormskirk
- Outcode
- L40
- Location
- Briars Lane, Lathom, Ormskirk L40
- Marketed By:
- Moving Works
- Posted
- 2024-04-04
- L40 Rating:
- More Info?
- Please contact Moving Works on 01704 827252 or Request Details
Property Description
We are pleased to offer for sale this delightful well presented 4 bedroom semi detached house. Ideal for families seeking a village lifestyle whilst being located within easy reach of the many amenities, shops, schools, train links to Manchester, Southport, Ormskirk and Preston. The property benefits from central heating, double glazing and briefly comprises: Entrance hall, cloaks/wc, lounge, living room, dining room, study, kitchen with appliances, utility room. To the first floor there are 4 bedrooms (one having en-suite shower room) and additional family bathroom. Block brick driveway to the front offers ample off road parking and driveway to side providing access to the rear garden which provides an extensive lawned area and patio. An internal viewing is highly recommended in order to appreciate the plan and proportion of accommodation offered within this lovely family home.
Front Door To Hallway
Entrance Hallway
Tiled floor, window to front, storage cupboard.
Cloaks/wc
Two piece suite comprising wash hand basin and low level wc, wood flooring.
Lounge (16' 5'' x 11' 2'' (5.00m x 3.41m))
Feature lounge with beamed ceiling, wood flooring, windows to rear and side, stairs to first floor. Steps down to:
Living Room (15' 7'' x 14' 2'' (4.76m x 4.32m))
French Doors to patio and garden, feature wood burning stove, wood flooring, beamed ceiling.
Dining Room (15' 3'' x 14' 0'' (4.66m x 4.27m))
Feature cast iron open fire, wood flooring, doors to study, kitchen and inner hall, window to front.
Kitchen (11' 3'' x 9' 10'' (3.42m x 3.00m))
Fully fitted kitchen with excellent range of eye and low level units incorporating belfast sink, integrated fridge and dishwasher, plumbed for washing machine, built-in electric double oven and gas hob with canopy style extractor, tiled walls, window to rear, door to side.
Inner Hall
Door to cloaks/wc and lounge.
Study (8' 6'' x 10' 10'' (2.60m x 3.31m))
Wood flooring, window to front, beamed ceiling, door to laundry room.
Laundry Room
Fitted wall and base units, point for dryer, tiled floor.
Bedroom One (8' 10'' x 31' 6'' (2.68m x 9.61m))
Windows to front and rear, built-in fitted wardrobes.
En-Suite (7' 5'' x 10' 8'' (2.25m x 3.24m))
Having three piece suite comprising double shower cubicle with mira shower, pedestal wash hand basin and low level wc, fully tiled walls, tiled floor and heated towel rail.
Bedroom Two (8' 2'' x 14' 11'' (2.48m x 4.54m))
Window to rear.
Bedroom Three (12' 0'' x 14' 1'' (3.67m x 4.29m))
Window to front, door to en-suite.
Bedroom Four (11' 11'' x 11' 10'' (3.63m x 3.60m))
Window to Rear.
Family Bathroom (7' 6'' x 10' 4'' (2.28m x 3.15m))
Fully tiled combined bathroom having 4 piece suite comprising panelled bath, double shower cubicle, pedestal wash hand basin and low level wc, window to rear, tiled floor.
Front Garden
Block brick paved driveway to front providing off road parking, gates to side.
Rear Garden
Paved patio area, steps to raised garden laid to extensive lawn with tree and shrub borders, wooden summerhouse, detached garage.
Property Location
Marketed by Moving Works
Disclaimer Property descriptions and related information displayed on this page are marketing materials provided by Moving Works. estateagents365.uk does not warrant or accept any responsibility for the accuracy or completeness of the property descriptions or related information provided here and they do not constitute property particulars. Please contact Moving Works for full details and further information.


