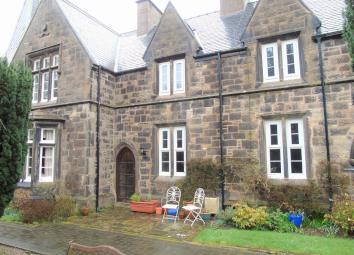Cottage for sale in Ormskirk L39, 2 Bedroom
Quick Summary
- Property Type:
- Cottage
- Status:
- For sale
- Price
- £ 239,950
- Beds:
- 2
- County
- Lancashire
- Town
- Ormskirk
- Outcode
- L39
- Location
- Church View, Aughton, Ormskirk L39
- Marketed By:
- Grosvenor Waterford Estate Agents
- Posted
- 2024-04-07
- L39 Rating:
- More Info?
- Please contact Grosvenor Waterford Estate Agents on 0151 382 3967 or Request Details
Property Description
Grosvenor Waterford are pleased to offer for sale this fully refurbished stone built 2 bedroom property, part of the original Almhouses buildings erected circa 1850, and situated off a private road in sought after Aughton. Surrounded by maintained and landscaped gardens the property is accessed via an arched entrance vestibule. The beautifully presented accommodation comprises: Open lounge/dining room, kitchen and w.C.. To the first floor are 2 bedrooms and a jack and jill shower room. The property benefits from recently gas central heating and uPVC double glazing. An early viewing is recommended to enjoy and appreciate the truly wonderful setting and the exclusivity of the property on offer.
Entrance
Quarry tiled flooring, arched entrance doors
Open Plan Lounge / Dining Room (6.26m x 4.22m (20'6" x 13'10"))
Period front door, uPVC double glazed mullioned windows to front aspect, uPVC double glazed window to rear aspect, 2 radiators, feature gas fireplace, laminate flooring
Kitchen (4.59m x 3.03m (max) (15'0" x 9'11" (max)))
Modern fitted kitchen with a range of base and wall cabinets with complementary worktops, integrated oven and hob with extractor, tiled splashbacks, white vertical radiator, plumbing for washing machine, space for fridge freezer and tumble dryer, inset ceiling spotlights, uPVC double glazed window to rear aspect, uPVC door to side
Downstairs W.C.
Low level w.C., wall mounted cloakroom sink in vanity unit, inset ceiling spotlights, uPVC double glazed frosted window to side aspect
First Floor
Landing
Access via pull down ladder partially boarded loft space with light
Bedroom 1 (3.87m x 3.14m (max) (12'8" x 10'3" (max)))
UPVC double glazed mullioned windows to front aspect, radiator, walk in cupboard, feature fireplace
Jack And Jill Shower Room
Walk in shower with electric shower, low level w.C., wash hand basin in wall mounted vanity cabinet, tiled walls, chrome heated towel rail, inset ceiling spotlights
Bedroom 2 (2.82m x 2.24m (9'3" x 7'4"))
UPVC double glazed window to rear aspect, radiator
Outside
Gardens
Beautiful landscaped gardens and views over open countryside, off road parking to the rear
Agents Note
All property descriptions comply with Consumer Protection from Unfair Trading Regulations (2008) and Business Protection from Misleading Marketing Regulation (2008). If the Vendor becomes aware of any matters that may affect the accuracy of the property particulars the Vendor will advise the Agent. All room measurements are approximate and given for guide purposes only. All gas and electric appliances have not been tested.
Property Location
Marketed by Grosvenor Waterford Estate Agents
Disclaimer Property descriptions and related information displayed on this page are marketing materials provided by Grosvenor Waterford Estate Agents. estateagents365.uk does not warrant or accept any responsibility for the accuracy or completeness of the property descriptions or related information provided here and they do not constitute property particulars. Please contact Grosvenor Waterford Estate Agents for full details and further information.

