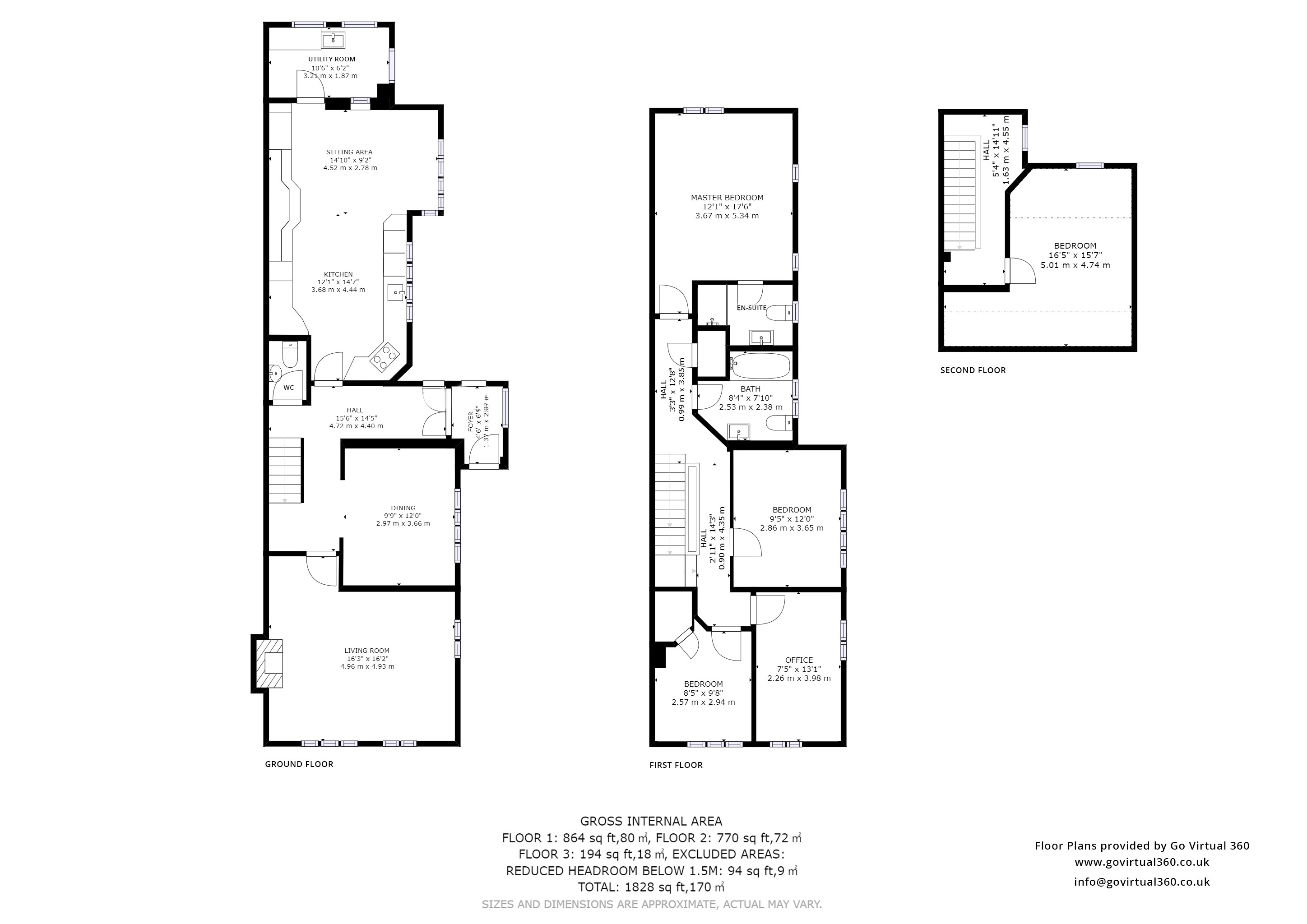Cottage for sale in Northwich CW8, 5 Bedroom
Quick Summary
- Property Type:
- Cottage
- Status:
- For sale
- Price
- £ 460,000
- Beds:
- 5
- Baths:
- 3
- Recepts:
- 1
- County
- Cheshire
- Town
- Northwich
- Outcode
- CW8
- Location
- Earnslow Grange Cottages, Whitegate Lane, Whitegate, Northwich CW8
- Marketed By:
- NW Estates
- Posted
- 2024-05-02
- CW8 Rating:
- More Info?
- Please contact NW Estates on 01925 748424 or Request Details
Property Description
If it is an exceptional and unique country cottage that you are looking for with bags of character and appeal - then this is the perfect home for you!
Enjoying an enviable semi rural position overlooking countryside to the front, side and rear, this substantial and spacious home offers approximately 2000 square feet of accommodation and we feel all viewers will be suitably impressed with what is on offer here.
Located in the the popular and established Cheshire village of Whitegate, neighbouring Hartford, Sandiway and Cuddington and therefore being well placed in the commuter belt of the A49, M56 and M6 bringing the North West and beyond within easy reach, this area boasts reputable schooling for all ages and this delightful abode spans over three floors briefly as follows:-
Entrance vestibule, welcoming hallway, cloakroom, lounge, dining room, fitted kitchen/breakfast room, utility. On the first floor off the landing are four good sized bedrooms (the master with refitted en suite) and refitted main family bathroom. On the top floor is a spacious bedroom. Externally the cottage is well set back from the road and has a long lawned front garden and raised lawned rear garden. To the side is a driveway providing off road parking facilities for numerous vehicles and a detached garage.
Call us now on you will not be disappointed!
Entrance Vestibule (1.37m (4'6") x 2.06m (6'9"))
Rock front door, dado rail, matwell, double glazed window to side, tiled floor, storage cupboard, double multi paned doors to:-
Entrance Hallway (4.75m (15'7") x 4.39m (14'5"))
Laminate flooring, dado rail, two radiators, stairs to first floor, storage cupboard, security alarm, square opening to dining room.
Cloakroom (1.60m (5'3") x 0.99m (3'3"))
Tiled floor, white WC, pedestal wash hand basin, radiator.
Dining Room (2.92m (9'7") x 3.61m (11'10"))
Double glazed window to side, radiator, laminate flooring, coved ceiling, dado rail.
Lounge (4.85m (15'11") x 4.90m (16'1"))
Two double glazed windows to front, double glazed window to side, two radiators, coved ceiling, open fire with feature granite surround and inset.
Kitchen/Breakfast Room (7.16m (23'6") x 4.52m (14'10"))
Two double glazed windows to side, radiator, laminate flooring, ceiling lights, multi fuel burner, fitted with bowl sink unit with range of wall and base units, two plinth heaters, plumbing for washing machine and dishwasher, induction hob with extractor hood over, radiator, integrated fridge, two electric inset ovens, stable style door and double glazed window to:-
Utility Room (1.85m (6'1") x 3.15m (10'4"))
Double glazed door to side, two double glazed windows to rear, belfast sink.
First Floor Landing
With two radiators, dado rail, stairs to top floor, loft access point - the loft area is part boarded and has light connected, airing cupboard housing renewable heating cylinder.
Bedroom One (3.68m (12'1") x 5.38m (17'8"))
Two double glazed windows to side, double glazed window to rear, radiator.
En Suite (1.63m (5'4") x 2.57m (8'5"))
Double glazed window to side, laminate flooring, refitted with white step in shower cubicle, vanity wash hand basin, WC, ceiling lights, heated towel rail.
Bedroom Two (2.87m (9'5") x 3.61m (11'10"))
Double glazed window to side, radiator.
Bedroom Three (2.95m (9'8") x 2.57m (8'5"))
Double glazed window to side, radiator, walk in storage cupboard.
Bedroom Four (3.96m (13'0") x 2.24m (7'4"))
Double glazed windows to front and side, ceiling lights, laminate flooring refitted with p shaped white bath with shower over and screen, WC, vanity wash hand basin with storage beneath, heated towel rail.
Bathroom (2.57m (8'5") x 2.36m (7'9"))
Double glazed window to side, ceiling lights, laminate flooring, refitted with pea shaped bath with shower over and screen, WC, vanity wash hand basin with storage beneath, heated towel rail.
Top Floor
Landing with double glazed Velux window to side.
Bedroom Five (4.98m (16'4") x 4.70m (15'5"))
Double glazed Velux window to front, radiator, three eaves storage, feature exposed brick wall.
Outside
To the front is a long lawned garden with established trees and to the side is a block paved driveway for numerous vehicles. There is a detached brick garage with up and over door, personal door, power and light connected. To the rear is a raised lawned garden, water tap, outside lighting. This property enjoys countryside views to the front, side and rear so is not overlooked.
Note
All measurements are approximate. No appliances or central heating systems referred to within these particulars have been tested and therefore their working order cannot be verified. Floor plans are for guide purposes only and all dimensions are approximate.
Property Location
Marketed by NW Estates
Disclaimer Property descriptions and related information displayed on this page are marketing materials provided by NW Estates. estateagents365.uk does not warrant or accept any responsibility for the accuracy or completeness of the property descriptions or related information provided here and they do not constitute property particulars. Please contact NW Estates for full details and further information.


