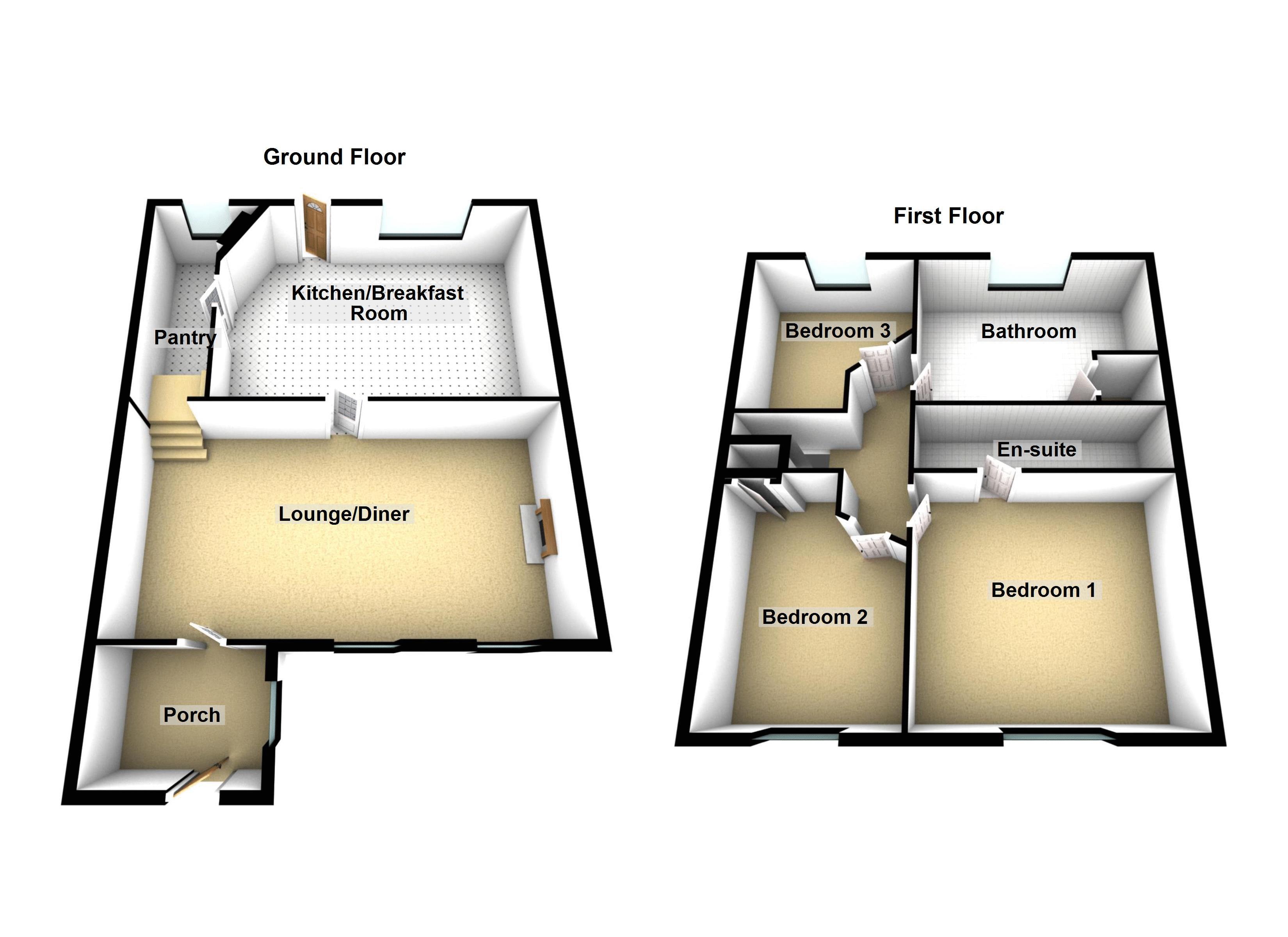Cottage for sale in Northampton NN6, 3 Bedroom
Quick Summary
- Property Type:
- Cottage
- Status:
- For sale
- Price
- £ 280,000
- Beds:
- 3
- Baths:
- 2
- Recepts:
- 1
- County
- Northamptonshire
- Town
- Northampton
- Outcode
- NN6
- Location
- Cotton End, Long Buckby NN6
- Marketed By:
- Campbells HQ
- Posted
- 2024-04-22
- NN6 Rating:
- More Info?
- Please contact Campbells HQ on 01327 600908 or Request Details
Property Description
Three Bedroom Cottage For Sale in Long Buckby
This unique cottage sits on the edge of the prized Northamptonshire village of Long Buckby and is available for sale now. One not to be missed.
The cottage has been sympathetically extended to give you plenty of living space with the added bonus of countryside views to the rear.
To the ground floor you have a usable entrance porch which leads into the lounge / diner with exposed beams and an open fireplace, plus a kitchen / breakfast room with the feature of a walk-in pantry.
To the first floor are three decent sized bedrooms with an ensuite to the master and a family bathroom.
The low-maintenance rear garden backs onto open countryside with agricultural views.
To the front you have off-road parking for a minimum of two vehicles.
Long Buckby offers a wide range of amenities and services, including a doctor's surgery, dentists, a popular public library, a veterinary surgery, post office, local public houses and a variety of shops and restaurants.
If you ever have to commute then that's really easy - Long Buckby boasts as one of the very few villages in the country with its own Railway Station, which is within walking distance of the property and offers access to Birmingham New Street, London Euston and all the major towns inbetween.
All major road networks including the A5, M1, M6 and A14 are closeby too plus there's a good bus service to Northampton, Daventry and Rugby Towns.
To book your viewing call Stan or any member of the Campbells sales team and we will be happy to show you around.
The Room Measurements for this property are as follows:
Porch
6' 10" (2.08m) x 4' 9" (1.46m)
Lounge / diner
20' 10" (6.37m) x 12' 2" (3.71m) - max
Kitchen / breakfast
17' 4" (5.29m) x 12' 3" (3.75m) - max
bedroom 1
12' 5" (3.79m) x 9' 5" (2.89m)
bedroom 2
12' 4" (3.67m) x 11' 0" (3.19m) (not Including cupboard)
bedroom 3
9' 11" (3.03m) x 8' 1" (2.47m) - max
Bathroom
8' 0" (2.45m) x 7' 11" (2.43m)
Property Location
Marketed by Campbells HQ
Disclaimer Property descriptions and related information displayed on this page are marketing materials provided by Campbells HQ. estateagents365.uk does not warrant or accept any responsibility for the accuracy or completeness of the property descriptions or related information provided here and they do not constitute property particulars. Please contact Campbells HQ for full details and further information.


