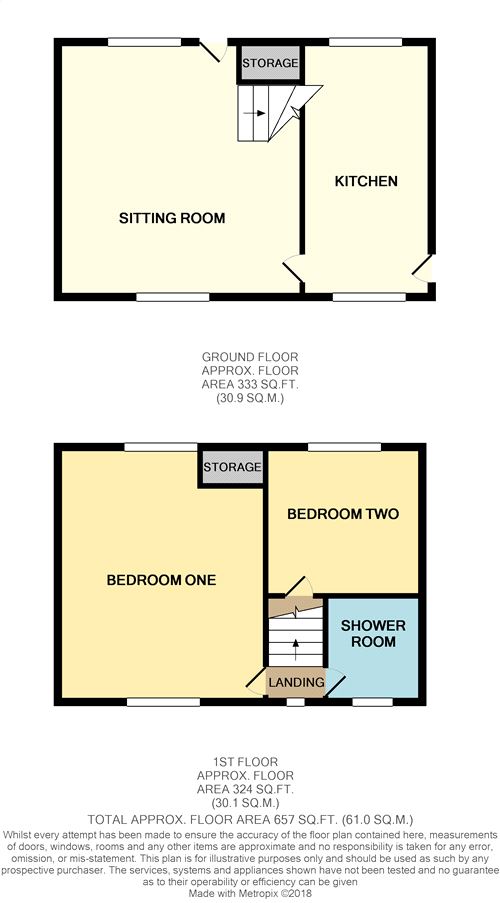Cottage for sale in Northampton NN4, 2 Bedroom
Quick Summary
- Property Type:
- Cottage
- Status:
- For sale
- Price
- £ 299,995
- Beds:
- 2
- County
- Northamptonshire
- Town
- Northampton
- Outcode
- NN4
- Location
- High Street, Wootton, Northampton NN4
- Marketed By:
- Horts
- Posted
- 2019-01-01
- NN4 Rating:
- More Info?
- Please contact Horts on 01604 318010 or Request Details
Property Description
Key features:
- Grade II Listed
- Detached Cottage
- Garage and Off Road Parking
- Village Location
- Beautifully Presented
- Two Bedrooms
- Stone Built
- Energy Efficiency Rating: Tbc
Main Description
A fantastic and rare opportunity to acquire a simply stunning Grade II listed stone built detached cottage within a conservation area the extremely sought after village of Wootton which benefits from many local amenities and outstanding schools. Originally built in 1692 and extensively renovated in 2001 this property has many character features and accommodation comprises of kitchen, sitting room, two bedrooms and a shower room. Externally there is a rear garden, off road parking and a garage in a block.
Ground Floor
Kitchen
15' 2" x 7' 8" (4.62m x 2.34m) Refurbished double glazed windows to front and rear elevation. A range of wall and base mounted units with granite work top over. Belfast sink with mixer tap. Integrated space for washing machine, dishwasher, oven, extractor and tumble dryer. Space for fridge freezer. Sandstone tiled splashbacks. Tiled flooring. Exposed beams. Inset spot lights. Combination boiler housed within the kitchen. Double panel radiator. Door to sitting room.
Sitting Room
14' 6" x 14' 6" (4.41m x 4.42m) Refurbished double glazed window to front elevation. Stable style door to real elevation. Inglenook fireplace with log burner. Oak wood flooring. Storage cupboard. Stairs rising to first floor. Double panel radiator.
First Floor
Landing
Refurbished double glazing to front elevation. Doors to both bedrooms and bathroom. Stained wood flooring.
Bedroom One
14' 7" x 12' 3" (4.45m x 3.74m) Refurbished double glazed window to front and rear elevation. Storage cupboard. Two double panel radiators. Stained wooden floors.
Bedroom Two
8' 10" x 7' 3" (2.69m x 2.20m) Refurbished double glazed window to rear elevation. Double panel radiator. Stained wooden flooring.
Shower Room
Obscure refurbished double glazed window to front elevation. Three piece suite comprising double shower, low level W and pedestal hand wash basin. Stained wooden flooring.
Externally
Rear Garden
Patio area with shrubs and trees. Lawned area. Surrounded by fencing and stone walls. Gated access to shared area housing garage and of road parking.
Property Location
Marketed by Horts
Disclaimer Property descriptions and related information displayed on this page are marketing materials provided by Horts. estateagents365.uk does not warrant or accept any responsibility for the accuracy or completeness of the property descriptions or related information provided here and they do not constitute property particulars. Please contact Horts for full details and further information.


