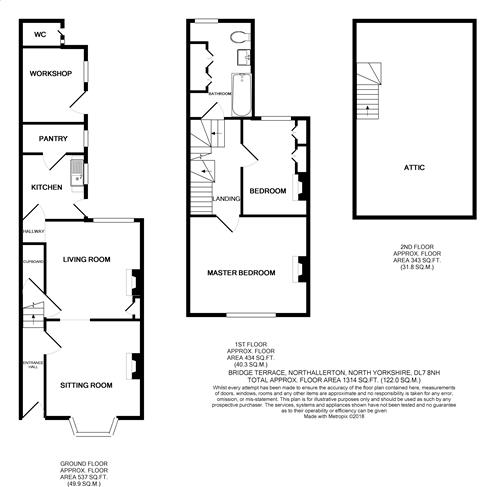Cottage for sale in Northallerton DL7, 2 Bedroom
Quick Summary
- Property Type:
- Cottage
- Status:
- For sale
- Price
- £ 110,000
- Beds:
- 2
- Baths:
- 1
- Recepts:
- 2
- County
- North Yorkshire
- Town
- Northallerton
- Outcode
- DL7
- Location
- Bridge Terrace, Northallerton DL7
- Marketed By:
- Northallerton Estate Agency
- Posted
- 2018-10-05
- DL7 Rating:
- More Info?
- Please contact Northallerton Estate Agency on 01609 765001 or Request Details
Property Description
A Traditional 2-Bedroomed Mid Terraced Cottage Property in Need of Full Updating & Modernisation but with Scope for Extension Subject to the Necessary Planning Permissions Situated in Convenient & Popular Residential Area
• 2-Bed Mid Terraced Cottage
• Off Road Parking & Garden to Rear
• In Need of Updating & Modernisation
• Close to the Train Station
• Close to Local Amenities
• In Popular Residential Area
Entrance Hall (4.59 x 0.88 (15'0" x 2'10"))
Inset matwell. With a ceiling light point. Stairs to first floor. Telephone point. Door to:
Sitting Room (3.65 x 4.18 (11'11" x 13'8"))
Feature fireplace comprising cut slate surround and mantel shelf with polished reliefs. Inset cast fireplace with tiled reliefs to side. Tiled hearth and inset cast grate.
Living Room (3.55 x 3.66 (11'7" x 12'0"))
With central chimney breast housing a Parkray stove with hot water back boiler. Original built in chimney breast alcove cupboards and drawers and TV stand. Tiled hearth. Fitted picture rail. Centre ceiling light. TV point. Arch through to:
Inner Hallway (0.76 x 0.88 (2'5" x 2'10"))
With door to good sized understairs storage cupboard with light point. Door to:
Kitchen (2.40 x 2.44 (7'10" x 8'0"))
With a fitted base unit having a granite work surface with inset single drainer, single bowl stainless steel sink unit. Space and plumbing for washer beneath. Electric cooker point. Centre light point. UPVC sealed unit double glazed door to outside. Internal door to:
Pantry (1.11 x 2.40 (3'7" x 7'10"))
With original shelving. Light point. Power point. Offering space for appliances etc. Door to outside.
From the Hallway are:
Stairs to First Floor with twin balustrades leading up to:
Half Landing (0.88 x 0.78 (2'10" x 2'6"))
With stairs up to Main Landing
Bathroom (3.78 x 2.38 (12'4" x 7'9"))
With suite comprising cast panel bath with shower panel surround. Matching pedestal wash basin and WC. Wash basin with fitted splashback with shaving mirror, light and socket. Wall inset shelved storage area. Wall mounted Dimplex electric heater. Radiator. Built in shelved linen cupboards.
Main Landing (2.74 x 0.98 (8'11" x 3'2"))
Ceiling light point. Access to:
Main Bedroom (3.66 x 4.67 (12'0" x 15'3"))
With two overbed light pulls. Ceiling light point. Original painted cast fire surround. Built in wardrobe. Chimney breast alcove suitable for wardrobe.
Bedroom No. 2 (3.66 x 2.44 (12'0" x 8'0"))
Built in airing cupboard housing lagged cylinder and immersion heater and shelved storage over. Ornate painted fire surround and mantel shelf. Ceiling light point. Overbed light pull. Radiator.
Stairs to Second Floor with a shelved store cupboard.
Attic
Insulated. Does offer scope for additional residential accommodation subject to the necessary building regulations.
Attached Workshop (2.79 x 2.44 (9'1" x 8'0"))
With fitted workbench. Concrete floor. Monopitched corrugated ceiling.
Wc (0.96 x 1.52 (3'1" x 4'11"))
With low level WC. Wooden door with opaque glazed centre light.
General Remarks & Stipulations
Viewing - By appointment through Northallerton Estate Agency – Tel:
Services - Mains Water, Electricity, Gas and Drainage.
Tenure - Freehold with Vacant Possession upon Completion.
Local authority - Hambleton District Council, Civic Centre, Stone Cross, Northallerton, North Yorkshire – Tel:
council tax band - We are verbally informed by Hambleton District council that the Council Tax Band is B. The current annual charge is £1353.92.
Method of offering – The property is to be offered for sale by informal tender. The closing date for tenders is Monday 6th August at 12 noon and envelopes should be marked “12 Bridge Terrace”.
Please note: Informal Tender gives us the opportunity to negotiate after the close of tenders should we be in possession of similar offers.
Property Location
Marketed by Northallerton Estate Agency
Disclaimer Property descriptions and related information displayed on this page are marketing materials provided by Northallerton Estate Agency. estateagents365.uk does not warrant or accept any responsibility for the accuracy or completeness of the property descriptions or related information provided here and they do not constitute property particulars. Please contact Northallerton Estate Agency for full details and further information.


