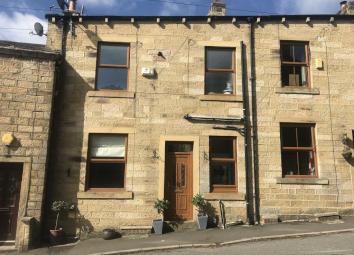Cottage for sale in Nelson BB9, 1 Bedroom
Quick Summary
- Property Type:
- Cottage
- Status:
- For sale
- Price
- £ 116,950
- Beds:
- 1
- County
- Lancashire
- Town
- Nelson
- Outcode
- BB9
- Location
- Pasture Lane, Barrowford, Lancashire BB9
- Marketed By:
- Honeywell Estate Agents
- Posted
- 2024-04-11
- BB9 Rating:
- More Info?
- Please contact Honeywell Estate Agents on 01282 536972 or Request Details
Property Description
Well positioned in a prime location on Pasture Lane, this delightful stone built double fronted cottage enjoys easy access to the amenities of the sought after village of Barrowford. Within walking distance of Booths supermarket, Pendle Water, Barrowford Park & heritage site and a stone"s throw to local transport networks including the M65. The property is well appointed providing sumptuous accommodation throughout which includes the modern day comforts of gas fired central heating and PVC double glazing. There is an excellent lounge with dining area and feature fireplace with access to useful cellar storage and a separate recently installed contemporary fitted kitchen with integrated appliances and under floor heating. To the first floor is a generous double bedroom and a modern three piece bathroom suite in white. In addition is a superb sized attic room with velux window which offers fantastic flexibility. The cottage would be perfect for the first time buyer, investor or anyone looking for hassle free move. Early viewing is highly recommended.
Location: From our Barrowford office travel along Gisburn Road in the direction of Higherford, turn left into Pasture Lane, proceed up the hill and the property is located on the left.
Ground Floor
entrance
With PVC glazed front door.
Kitchen
2.5m x 1.6m (8"1" x 5"4" max); modern arrangement of recently installed white high gloss fitted wall and base units with complementary solid wood working surfaces, integral stainless steel sink unit with mixer tap, integrated stainless steel oven and microwave, 2-ring gas hob, built-in wine cooler and fridge, shelving, feature part-exposed stone wall, under unit LED lighting, slate tiled flooring with under floor heating.
Lounge & dining room
5.1m x 4.6m (16"7" x 15"0"); fabulous space with feature fireplace, tiled hearth and mantle housing cast iron wood burning stove, recessed LED spotlighting, television point, telephone point, wood style laminate flooring, ceramic Victorian style panelled radiator, spindle staircase leading to first floor, door and staircase leading to:
First Floor
landing
Spacious area with spindle balustrade, Victorian style panelled radiator, open wrought iron spiral staircase leading to attic room.
Bedroom (front)
4.6m x 3.3m max (14"11" x 10"9" max); with built-in cupboard housing wall-mounted combination Worcester gas central heating boiler, ceramic feature panelled radiator, pleasant outlooks.
Bathroom
With 3-pce modern white suite comprising low suite w.c. With push button flush, ceramic washbasin with chrome waterfall style mixer tap and wood surround unit with cupboard under, p-shaped bath with mixer tap and shower fitment over, fitted screen, tiled surround, Travertine part tiled walls, tiled flooring, tiled windowsill, chrome ladder style radiator.
Second Floor
attic room
5.7m x 4.6m (18"8" x 14"11" some limited headroom); excellent open flexible space with wall light points, feature wood ceiling beam, Velux window, television point, feature ceramic panelled radiator, wood spindle balustrade.
Basement
cellar
Utility area with plumbing for washing machine and space for freezer, excellent storage area with power and lighting.
Exterior
additional information
heating: Gas fired hot water central heating system complemented by sealed unit double glazing in PVC frames.
Services: Mains water, electricity, gas and drainage are connected.
Viewing: By appointment with our office.
Council tax band: A
EPC: The energy rating for this property is E.
Property Location
Marketed by Honeywell Estate Agents
Disclaimer Property descriptions and related information displayed on this page are marketing materials provided by Honeywell Estate Agents. estateagents365.uk does not warrant or accept any responsibility for the accuracy or completeness of the property descriptions or related information provided here and they do not constitute property particulars. Please contact Honeywell Estate Agents for full details and further information.

