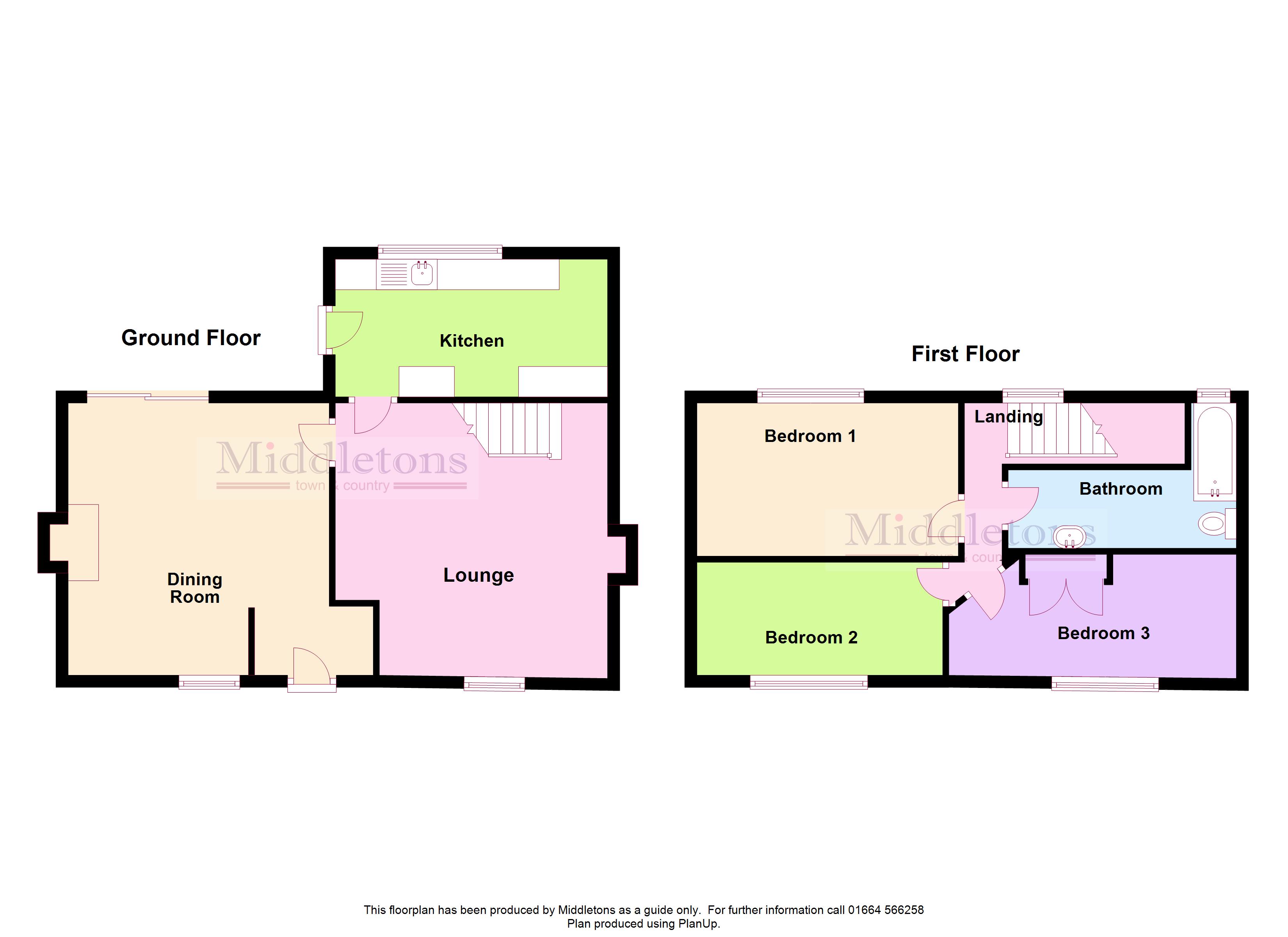Cottage for sale in Melton Mowbray LE14, 3 Bedroom
Quick Summary
- Property Type:
- Cottage
- Status:
- For sale
- Price
- £ 235,000
- Beds:
- 3
- Baths:
- 1
- Recepts:
- 2
- County
- Leicestershire
- Town
- Melton Mowbray
- Outcode
- LE14
- Location
- Main Street, Asfordby, Melton Mowbray LE14
- Marketed By:
- Middletons
- Posted
- 2024-04-08
- LE14 Rating:
- More Info?
- Please contact Middletons on 01664 518986 or Request Details
Property Description
Character cottage situated in the popular village of Asfordby. The village benefits from local amenities to include a doctors surgery, primary school, shops and pharmacy to name a few.
Property description Semi-detached three bedroom character cottage situated in the popular village of Asfordby. The village benefits from local amenities to include a doctors surgery, primary school, shops and pharmacy to name a few.
Entrance porch Stepping in to the entrance porch via a wood glazed door in to the entrance porch with tiled flooring with step up in to the dining room .
Dining room Open fire place and beamed ceiling with double glazed French doors opening out on to the rear patio, single glazed window to the front aspect, radiator, laminate wood effect flooring and doorway and step down to the lounge.
Lounge Lounge with split level floor being part carpet part laminate. Log burner set within a bare brick fireplace with flagstone hearth, single glazed window to the front aspect, radiator, staircase to the first floor, beamed ceiling and stable door through to the kitchen.
Galley kitchen Galley kitchen fitted with a range of wall and base units, space for a range cooker with extractor over, ceramic and a half bowl sink and drainer with mixer tap over, space and plumbing for a washing machine and dishwasher, space for a fridge freezer, double glazed window to the rear aspect and a part glazed upvc door to the rear garden.
Upstair landing Taking the wooden staircase to the first floor landing with double glazed window to the side and cottage wood door through to the main landing.
Family bathroom Comprising of a wall mounted wash hand basin, low flush W/C, panelled bath with central taps and shower, tiled floor and walls, window's to the landing and rear aspect.
Master bedroom Double bedroom with a secondary glazed window to the front aspect and radiator.
Bedroom two Single bedroom with secondary double glazed window to the front aspect and radiator.
Bedroom three Single bedroom with secondary double glazed window to the rear aspect.
Rear garden An extensive rear garden with mature fruit trees and shrubs, lawn and patio areas. The top of the garden has previously been used as a vegetable garden and would benefit from some landscaping.
Property Location
Marketed by Middletons
Disclaimer Property descriptions and related information displayed on this page are marketing materials provided by Middletons. estateagents365.uk does not warrant or accept any responsibility for the accuracy or completeness of the property descriptions or related information provided here and they do not constitute property particulars. Please contact Middletons for full details and further information.


