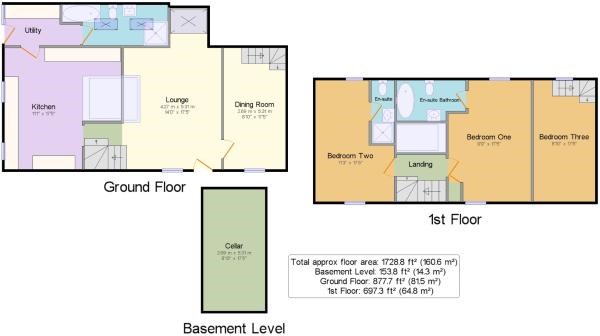Cottage for sale in Maldon CM9, 3 Bedroom
Quick Summary
- Property Type:
- Cottage
- Status:
- For sale
- Price
- £ 325,000
- Beds:
- 3
- County
- Essex
- Town
- Maldon
- Outcode
- CM9
- Location
- North Road, Tollesbury, Maldon CM9
- Marketed By:
- Michaels Property Consultants Braintree
- Posted
- 2024-04-01
- CM9 Rating:
- More Info?
- Please contact Michaels Property Consultants Braintree on 01376 409696 or Request Details
Property Description
Situated in the picturesque village of Tollesbury, which has a stunning Marina and several beautiful coastal walks, is this truly remarkable period cottage. The current owners have made several improvements which further enhance its charm and character. Internally the property offers three bedrooms, two of which have an en-suite. One of the many improvements is the luxury, art deco, four piece bathroom which maintains the charm and character with a modern twist. With several exposed beams throughout the ground floor, cosy open fire and a fitted kitchen with granite work surfaces, this is a must to be viewed to be fully appreciated, Externally the property has a walled rear courtyard.
Ground floor
entrance
Entrance door to:
Sitting room
17' 4" x 14' 2" (5.28m x 4.32m)
Sash window to front, roof lantern to rear, feature wood burner with surround, oak flooring, old school radiator, down lighters
Dining room
17' 4" x 8' 7" (5.28m x 2.62m)
Sash window to front, storage cupboard, exposed timbers and beams, old school radiator, hatch leading down to cellar
Cellar
17' 2" x 8' 5" (5.23m x 2.57m)
Kitchen/dining room
18' 5" x 11' 1" (5.61m x 3.38m)
Inset butler sink with right hand granite drainer, granite work surfaces to side with a matching range of wall and base units with further drawers and cupboards under, fitted dishwasher and fridge/freezer, built in microwave, feature Range cooker, feature brick fireplace, exposed beams, sash window to side, tiled floor, old school radiator
Utility room
Granite work surfaces with fitted cupboards, space for appliances and fridge/freezer
Refitted luxury art deco bathroom
Low level WC, pedestal hand wash basin, tiled spa bath with feature lighting, walk in shower cubicle with body jets and rain forest shower, heated towel rail, down lighters, roof lantern
First floor part one
bedroom three
16' 2" x 9' 7" (4.93m x 2.92m)
Window to rear, exposed beams, oak flooring, ornate old school radiator
First floor part two
bedroom one
15' 7" x 12' 5" (4.75m x 3.78m)
Window to front and rear, half wood panelling to walls, ornate old school radiator
En suite
Low level WC, roll top bath with claw feet, hand wash basin, ornate old school radiator
Bedroom two
18' 2" x 11' 7" reducing to 7'4" (5.54m x 3.53m x 2.24m)
Window to front and rear, exposed floorboards, ornate old school radiator
En suite
Low level WC, pedestal hand wash basin, walk in shower cubicle, tiled walls and floor, ornate old school radiator
Outside
rear garden
Enclosed feature courtyard garden with door leading to storage area and enclosed oil tank
Property Location
Marketed by Michaels Property Consultants Braintree
Disclaimer Property descriptions and related information displayed on this page are marketing materials provided by Michaels Property Consultants Braintree. estateagents365.uk does not warrant or accept any responsibility for the accuracy or completeness of the property descriptions or related information provided here and they do not constitute property particulars. Please contact Michaels Property Consultants Braintree for full details and further information.


