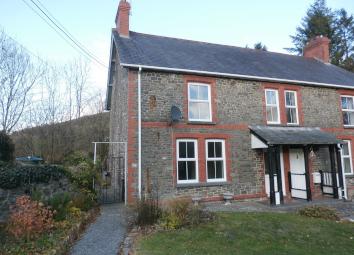Cottage for sale in Llanwrda SA19, 3 Bedroom
Quick Summary
- Property Type:
- Cottage
- Status:
- For sale
- Price
- £ 159,500
- Beds:
- 3
- County
- Carmarthenshire
- Town
- Llanwrda
- Outcode
- SA19
- Location
- Glanyrafon Cottages, Llanwrda SA19
- Marketed By:
- Morgan & Davies
- Posted
- 2024-03-31
- SA19 Rating:
- More Info?
- Please contact Morgan & Davies on 01570 519981 or Request Details
Property Description
***A charming cottage full of retained features*** Offering hall, lounge/diner, fitted kitchen/breakfast room, cloakroom, 3 bedrooms and bathroom, UPVC double glazed and oil fired centrally heated***
***To the front of the house is a large lawned garden with herbaceous borders and private off-street parking***
A charming country cottage on the edge of the popular Towy Valley village of Llanwrda just 3 miles from the market town of Llandovery and 6 miles from the market town of Llandeilo within easy commuting distance of Brecon, Lampeter and Carmarthen, within easy reach to the South via Crosshands to the M4 at Pont Abraham.
Note: The adjacent cottage is available separately by Private Treaty at £169,500.
From Llanwrda Square on the A40 take the A482 towards Lampeter. Just before the Church there is a lane by Borezell House on the right, continue down this Lane to the Glanyrafon Cottages.
Mains water, mains electricity and mains drainage . Oil fired central heating. Telephone subject to BT Telecom regulations.
Ground floor
entrance porch
reception hall
9' 8" x 4' 5" (2.95m x 1.35m)
Lounge/dining room
19' 2" x 10' 6" (5.84m x 3.20m) With feature open fireplace - 2 radiators.
Kitchen/breakfast room
11' 4" x 7' 3" (3.45m x 2.21m) Single drainer stainless steel sink unit with mixer tap. Fitted range base and wall cupboards. Plumbing for automatic washing machine. Tiled floor, Radiator.
Cloakroom
With low level W.C.
First floor
landing
bedroom
13' 3" x 12' 2" (4.04m x 3.71m) radiator.
Bedroom
12' 7" x 9' 1" (3.84m x 2.77m) radiator.
Bedroom 3
11' 5" x 8' 5" (3.48m x 2.57m) radiator
Bathroom
7' 9" x 6' 8" (2.36m x 2.03m) panelled bath, pedestal hand basin and low level w.C., radiator.
Gardens
To the front of the house is a level lawned garden adjacent to which is a well stocked herbaceous border and a variety of specimens shrubs. At the rear of the house is a garden shed.
Property Location
Marketed by Morgan & Davies
Disclaimer Property descriptions and related information displayed on this page are marketing materials provided by Morgan & Davies. estateagents365.uk does not warrant or accept any responsibility for the accuracy or completeness of the property descriptions or related information provided here and they do not constitute property particulars. Please contact Morgan & Davies for full details and further information.

