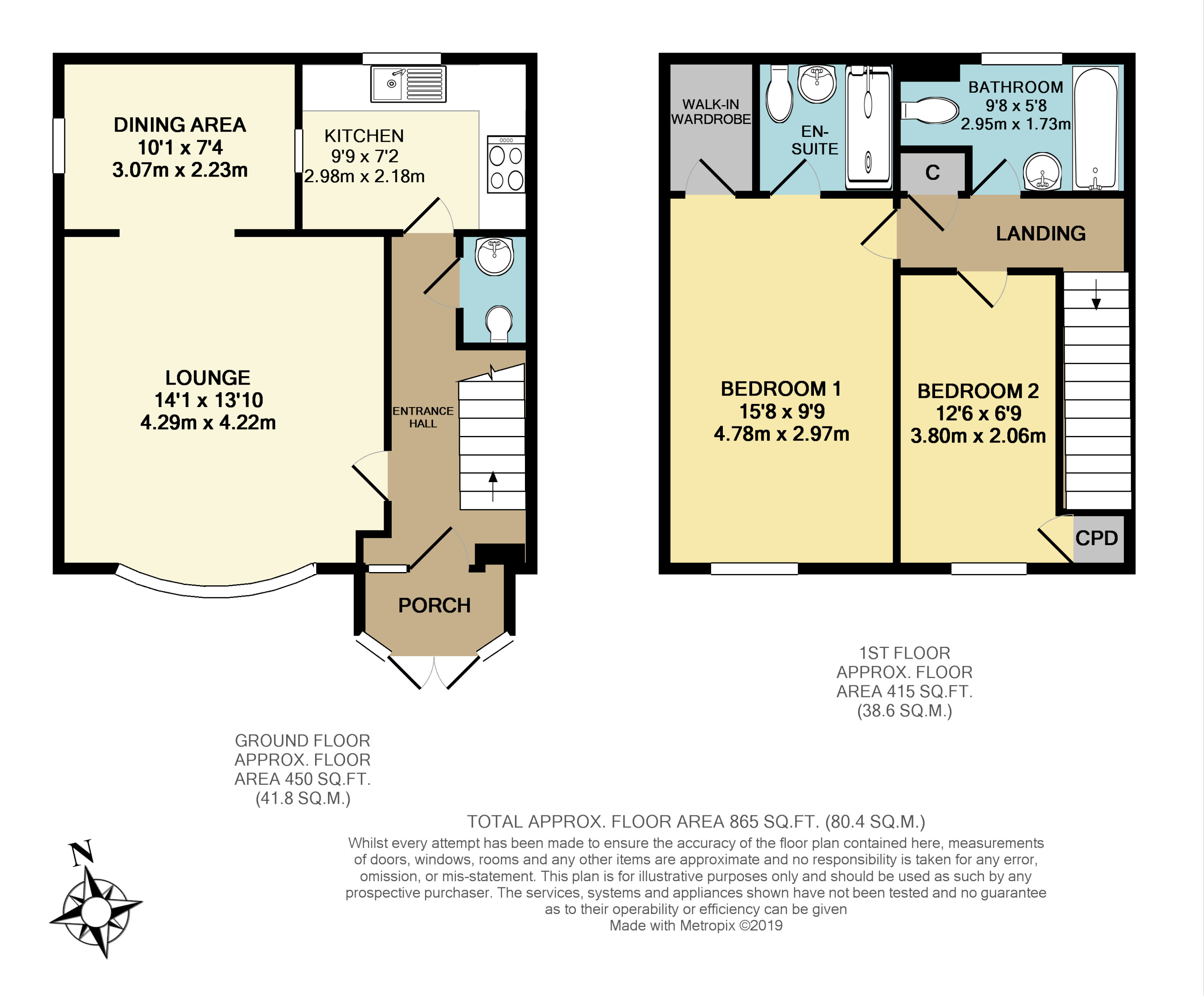Cottage for sale in Littlehampton BN16, 2 Bedroom
Quick Summary
- Property Type:
- Cottage
- Status:
- For sale
- Price
- £ 320,000
- Beds:
- 2
- Baths:
- 2
- Recepts:
- 1
- County
- West Sussex
- Town
- Littlehampton
- Outcode
- BN16
- Location
- The Street, Rustington, Littlehampton BN16
- Marketed By:
- Glyn Jones - Rustington
- Posted
- 2024-04-24
- BN16 Rating:
- More Info?
- Please contact Glyn Jones - Rustington on 01903 890210 or Request Details
Property Description
Forming part of a small development of converted stables is this striking, end terraced cottage that is now offered for sale with the notable features of a southerly facing rear garden and two garages.
The property has also been the subject of some significant recent improvement which includes a stylish, refurbished kitchen incorporating a range of integrated appliances; a refitted bathroom and an updated en suite shower room. The remainder of the accommodation comprises two bedrooms; south facing lounge with feature bow window; dining area; ground floor cloakroom and a front porch. Additional attributes include gas central heating via an upgraded boiler and PVCu double glazing.
The situation of the property is a key benefit, being within close proximity to many of Rustington's important amenities including Westcourt Medical Centre (located directly opposite the rear of the property); bus stops for the popular Coastliner service (immediately adjacent to the property); Library and Church (both within 0.25 mile). The village centre itself is located within approximately 0.5 and boasts a comprehensive range of shops, banks, cafes and restaurants. The picturesque seafront with its long promenade that extends to neighbouring Littlehampton can be found within approximately 1 mile.
Lounge 14' 1" x 13' 10" (4.29m x 4.22m)
dining area 10' 1" x 7' 4" (3.07m x 2.24m)
kitchen 9' 9" x 7' 2" (2.97m x 2.18m)
ground floor WC 5' 8" x 2' 5" (1.73m x 0.74m)
bedroom one 15' 8" x 9' 9" (4.78m x 2.97m)
en suite shower room 6' 0" x 5' 8" (1.83m x 1.73m)
bedroom two 12' 6" x 9' 10" including over stair cupboard (3.81m x 3m)
bathroom 9' 8" x 5' 8" (2.95m x 1.73m)
Property Location
Marketed by Glyn Jones - Rustington
Disclaimer Property descriptions and related information displayed on this page are marketing materials provided by Glyn Jones - Rustington. estateagents365.uk does not warrant or accept any responsibility for the accuracy or completeness of the property descriptions or related information provided here and they do not constitute property particulars. Please contact Glyn Jones - Rustington for full details and further information.


