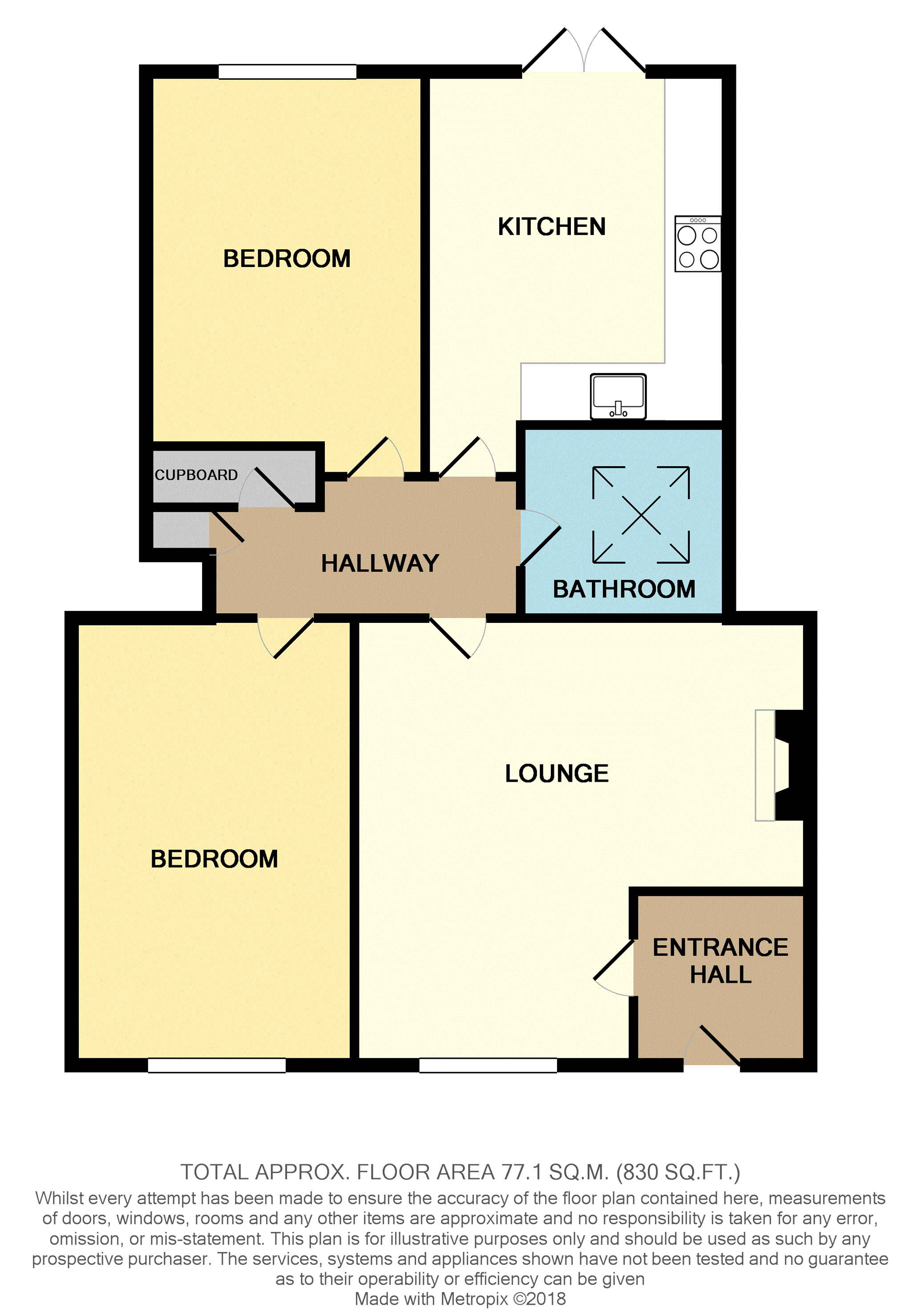Cottage for sale in Linlithgow EH49, 2 Bedroom
Quick Summary
- Property Type:
- Cottage
- Status:
- For sale
- Price
- £ 180,000
- Beds:
- 2
- Baths:
- 1
- Recepts:
- 1
- County
- West Lothian
- Town
- Linlithgow
- Outcode
- EH49
- Location
- A904 Road, Linlithgow EH49
- Marketed By:
- Purplebricks, Head Office
- Posted
- 2018-11-13
- EH49 Rating:
- More Info?
- Please contact Purplebricks, Head Office on 0121 721 9601 or Request Details
Property Description
Viewing is highly recommended for this charming, traditional sandstone cottage comprising of two double bedrooms, spacious lounge with a feature fire place with wood burning stove, modern kitchen and bathroom. This beautiful home is ideally located on the outskirts of Linlithgow surrounded with uninterrupted views.
The Royal Burgh of Linlithgow with its palace, loch and canal offers a choice of local amenities including shops, schools, swimming/leisure centre and several pubs and restaurants. A Convenient location for the commuter with the M8/M9 motorway link offering access to Edinburgh airport, Linlithgow benefits from a mainline railway station, offering to commute to Glasgow, Edinburgh and the central belt.
Lounge
14ft7 x 14ft7
The delightful cottage lounge has a feature stone exposed wall with a traditional style wood burner.
Entrance Hall
The entrance hallway has recently been redecorated with neutral tones to welcome and uplift and sets the tone for the rest of the property.
Kitchen
14ft x 10ft5
The kitchen is fitted with an array of wall and base units that are further complimented with contrasting worktops and a feature Belfast sink.There is ample space for a dining table and with double French doors leading out to a decked patio in the garden it makes it a great space for entertaining guests in the warmer months.
Bathroom
7ft10 x 7ft10
This attractive spacious bathroom is flooded with light from the velux window. Fitted with a white three piece suite and separate shower cubicle.
Bedroom One
14ft7 x 9ft4
Smartly decorated double bedroom located at the back of the property with views out to the garden. This room offers ample space for free standing furniture if required.
Bedroom Two
14ft7 x 9ft4
With pleasant decor this spacious second bedroom is located at the front of the property with open aspect views. The neutral décor is complimented with laminated flooring.
Garden
This delightful home has a large driveway located to the rear of the property that offers space for several cars. This area leads to a gated and fully enclosed garden that is well stocked wth plants and shrubs in addition this private garden has decked patio area which is an ideal space to relax.
Property Location
Marketed by Purplebricks, Head Office
Disclaimer Property descriptions and related information displayed on this page are marketing materials provided by Purplebricks, Head Office. estateagents365.uk does not warrant or accept any responsibility for the accuracy or completeness of the property descriptions or related information provided here and they do not constitute property particulars. Please contact Purplebricks, Head Office for full details and further information.


