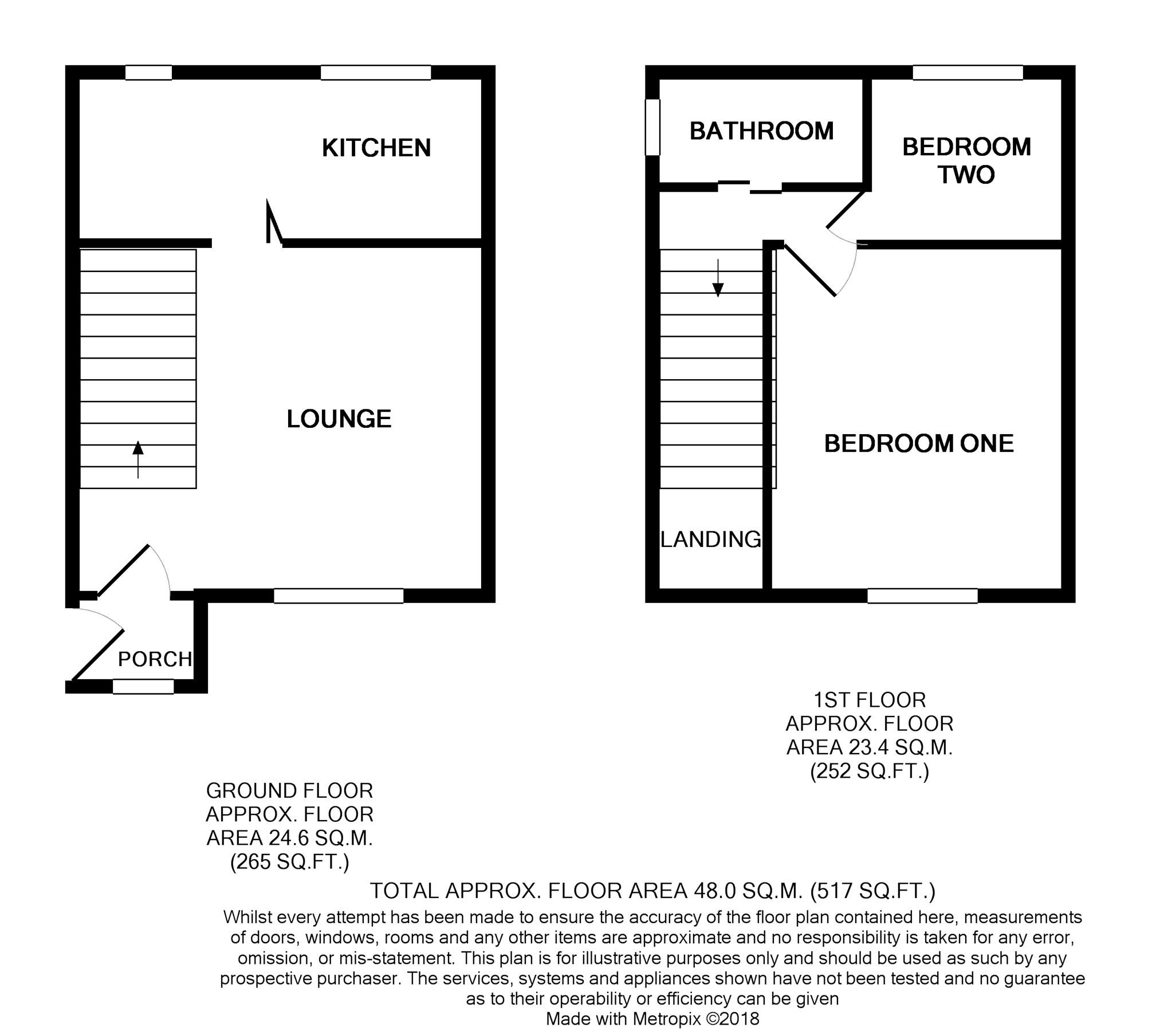Cottage for sale in Leeds LS14, 2 Bedroom
Quick Summary
- Property Type:
- Cottage
- Status:
- For sale
- Price
- £ 135,000
- Beds:
- 2
- Baths:
- 1
- Recepts:
- 1
- County
- West Yorkshire
- Town
- Leeds
- Outcode
- LS14
- Location
- York Road, Leeds LS14
- Marketed By:
- Purplebricks, Head Office
- Posted
- 2018-11-12
- LS14 Rating:
- More Info?
- Please contact Purplebricks, Head Office on 0121 721 9601 or Request Details
Property Description
***looking for something different, packed with charm***
This beautifully appointed cottage has been lovingly modernised yet retaining a character feel. Briefly comprising useful entrance porch, living room with muti-fuel stove, contemporary style kitchen, two bedrooms and shower room. An internal viewing would be highly recommended.
Seacroft village is a popular and convenient location situated to the East of Leeds. There is a wide selection of local attractions & amenities, including Temple Newsam House, grounds & golf course. A range of schools for all ages, local parks & shopping facilities, restaurants and overnight stay facilities can be found in Crossgates, Halton & Colton. For the commuter excellent vehicular access to A63, A58, A64, A1 /M1 links and Leeds outer Ring Road. Crossgates offers a train station and good bus routes to the city and surrounding areas.
Entrance Porch
Useful space with hanging and shoe storage. Window to front.
Lounge
13'11 (max into recess and stairs) x 11'11
Stove with oak mantel and stone hearth, window to front aspect. Shelving to recess. Coving to ceiling. Useful desk space in understairs area.
Kitchen
14'1 x 5'10
Well appointed contemporary kitchen with double sink unit, space for range cooker, feature contemporary cooker hood with LED lighting. Plumbing for washer and dishwasher. Tiled splashbacks. Tiled floor with underfloor heating. Two windows to rear aspect.
Landing
Access to bedrooms and bathroom.
Bedroom One
11'10 x 10'9 (max into recess) 9'1 (min)
Window to front aspect. Double wardrobe hanging space with drawers and shelving.
Bedroom Two
6'10 x 6'1
Window to rear aspect. Access to part-boarded loft for storage.
Bathroom
Modern white suite comprising large walk-in shower with rain shower and hand held shower unit, vanity wash basin, WC. Feature tiling. Chrome heated towel rail. Sliding pocket door. Window to side aspect.
Outside
Pleasant lawned gardens to the front and side provide seating areas with outlook over communal 'Green' area.
Useful outside store.
Pathway provides access to rear of the property.
Property Location
Marketed by Purplebricks, Head Office
Disclaimer Property descriptions and related information displayed on this page are marketing materials provided by Purplebricks, Head Office. estateagents365.uk does not warrant or accept any responsibility for the accuracy or completeness of the property descriptions or related information provided here and they do not constitute property particulars. Please contact Purplebricks, Head Office for full details and further information.


