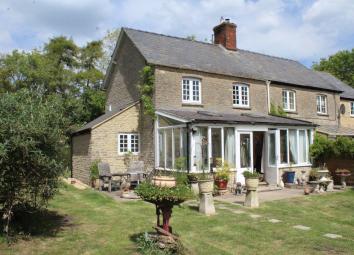Cottage for sale in Lechlade GL7, 3 Bedroom
Quick Summary
- Property Type:
- Cottage
- Status:
- For sale
- Price
- £ 370,000
- Beds:
- 3
- Baths:
- 1
- Recepts:
- 2
- County
- Gloucestershire
- Town
- Lechlade
- Outcode
- GL7
- Location
- Thornhill, Lechlade GL7
- Marketed By:
- Ridgeway
- Posted
- 2024-04-03
- GL7 Rating:
- More Info?
- Please contact Ridgeway on 01367 232934 or Request Details
Property Description
Kitchen 15' 5" x 6' 8" (4.7m x 2.03m) The kitchen is a custom fitted Croft Oak kitchen. Part obscure double glazed panelled entrance door. Two windows to the front. Double bowl ceramic sink unit with mixer tap above and cupboards below. Further range of fitted wall and base units. Wood effect flooring. Space for a range style gas oven. Extractor hood above. Silstone worksurfaces. Radiator. Understairs cupboard. Utility cupboard housing a Glow Worm boiler and also space and plumbing for automatic washing machine.
Sitting room 18' 8" x 12' 0" (5.69m x 3.66m) French doors to conservatory. Window to rear. Multi fuel burner as fitted into a red brick hearth with a patterned wooden mantel. Radiator. Wood effect flooring. Television point.
Conservatory/garden room 19' 11" x 7' 11" (6.07m x 2.41m) Windows to side and rear. French doors to garden. Wood effect flooring.
Inner hall Wood effect flooring. Staircase to first floor.
Bathroom Obscure glazed window to rear. Fully tiled walls and flooring. Suite comprising of a roll topped bath. Shower cubicle. Pedestal wash basin. High level WC. Radiator.
Landing Roof access. Window to front.
Bedroom one 12' 1" x 10' 5" (3.68m x 3.18m) Window to rear with southerly views across the nearby boating lake. Radiator. Cast iron fireplace.
Bedroom two 10' 9" x 8' 2" (3.28m x 2.49m) Window to rear with southerly views across the nearby boating lake. Radiator.
Bedroom three 10' 3" x 6' 8" (3.12m x 2.03m) Window to front. Radiator.
Outside The property is approached from the main road along a private road. Double five bar gates give access to a gravelled parking area.
The gardens wrap around to the front of the property and are enclosed by hedgerow and timber fencing. Southerly facing and laid mainly to lawn. Stepping stone pathway. Outside store. Outside tap. Patio.
Property Location
Marketed by Ridgeway
Disclaimer Property descriptions and related information displayed on this page are marketing materials provided by Ridgeway. estateagents365.uk does not warrant or accept any responsibility for the accuracy or completeness of the property descriptions or related information provided here and they do not constitute property particulars. Please contact Ridgeway for full details and further information.


