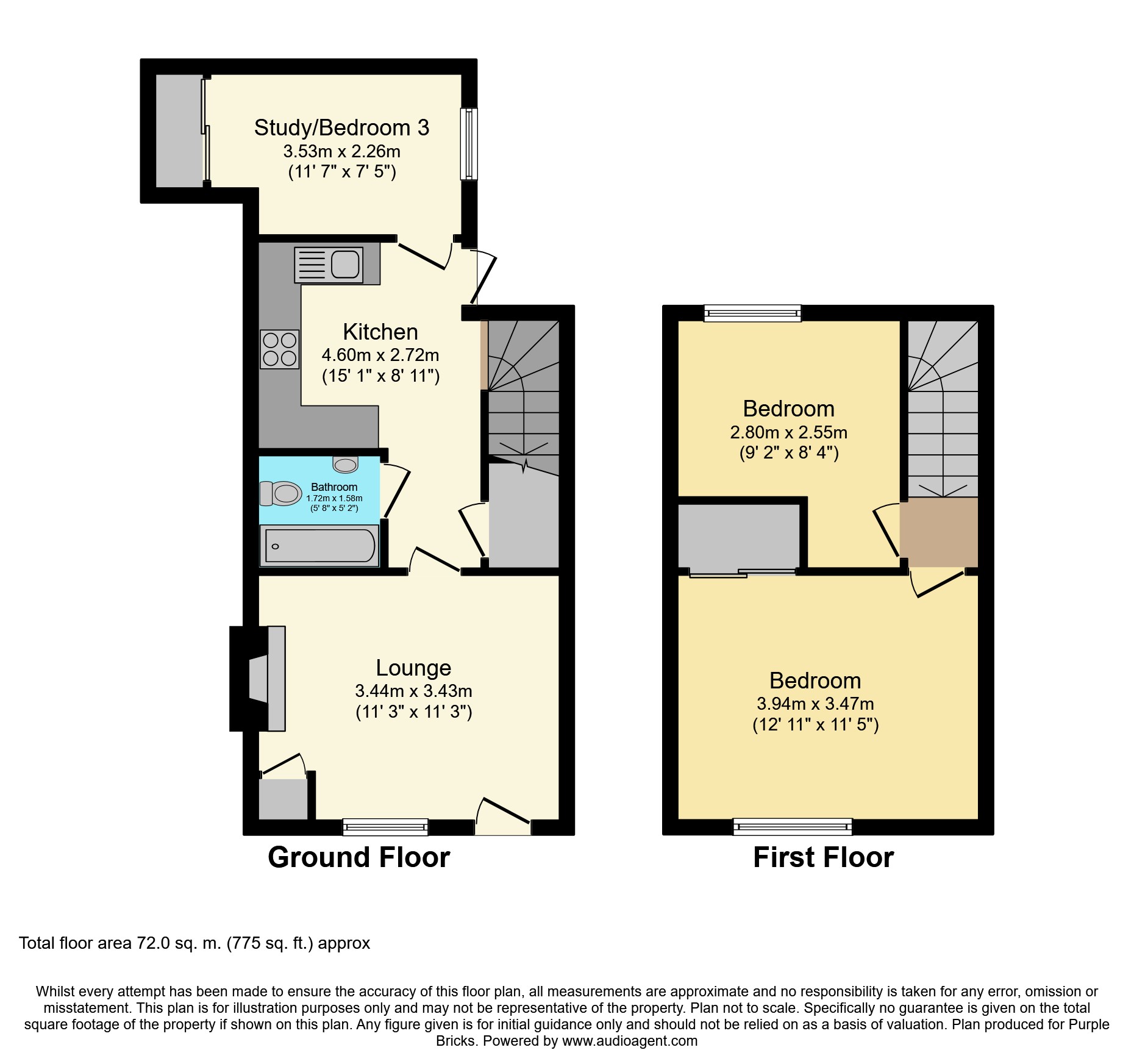Cottage for sale in Leatherhead KT22, 3 Bedroom
Quick Summary
- Property Type:
- Cottage
- Status:
- For sale
- Price
- £ 365,000
- Beds:
- 3
- Baths:
- 1
- Recepts:
- 1
- County
- Surrey
- Town
- Leatherhead
- Outcode
- KT22
- Location
- River Lane, Fetcham, Leatherhead KT22
- Marketed By:
- Purplebricks, Head Office
- Posted
- 2024-05-04
- KT22 Rating:
- More Info?
- Please contact Purplebricks, Head Office on 024 7511 8874 or Request Details
Property Description
A two/three bedroom character cottage set in a quiet backwater within a few minutes walk of Fetcham Village centre and local schools. Features include a lovely landscaped garden, private off road parking for 3/4 cars, recently modernised throughout and end of chain.
Entrance
Front gate with intercom to house, pathway leading to covered porch/veranda, wooden stable style front door.
Lounge
Double glazed sash window to front aspect, attractive brick fireplace with timber mantle and fitted with log burner. Cupboard housing service board and meters etc, night storage heater.
Inner Hall
Understairs storage cupboard, stairs to first floor, door to bathroom.
Bathroom
Modern white suite comprising panelled bath with shower and screen. WC, wash hand basin, electric heated towel rail, mirror and shaver socket/light. Fully tiled floor and walls.
Kitchen
Recently re-fitted kitchen including wall and base cupboards with gloss white doors, granite worksurfaces, 4 ring electric hob with extractor hood, Bosch electric oven. Inset sink with carver drainer, space and plumbing for washing machine, space for upright fridge/freezer. Double glazed door and sidelight to rear courtyard.
Bedroom Three/Study
Double glazed window, built-in wardrobes with sliding doors, night storage heater.
First Floor Landing
Vaulted ceiling with high level storage cupboard, doors to:
Bedroom One
Impressive vaulted ceiling, double glazed sash window, large built-in wardrobe with sliding doors and further cupboards above. Night storage heater.
Bedroom Two
Double glazed sash window, night storage heater.
Courtyard
Small private courtyard to rear.
Garden
To the front of the property is the landscaped main garden extending to about 100ft. Paved patio partly covered by veranda with power points and water tap. Two separate lawn areas with flower borders and raised brick flower beds. Further paved sitting area, the whole garden being private and securely fenced. Timber shed gate to parking area.
Off Road Parking
Hardstanding parking area with space for 3/4 cars.
View
Book a Viewing 24/7 by visiting our website, calling or using the “brochure” link below ….. Any problems please call local agent on
Property Location
Marketed by Purplebricks, Head Office
Disclaimer Property descriptions and related information displayed on this page are marketing materials provided by Purplebricks, Head Office. estateagents365.uk does not warrant or accept any responsibility for the accuracy or completeness of the property descriptions or related information provided here and they do not constitute property particulars. Please contact Purplebricks, Head Office for full details and further information.


