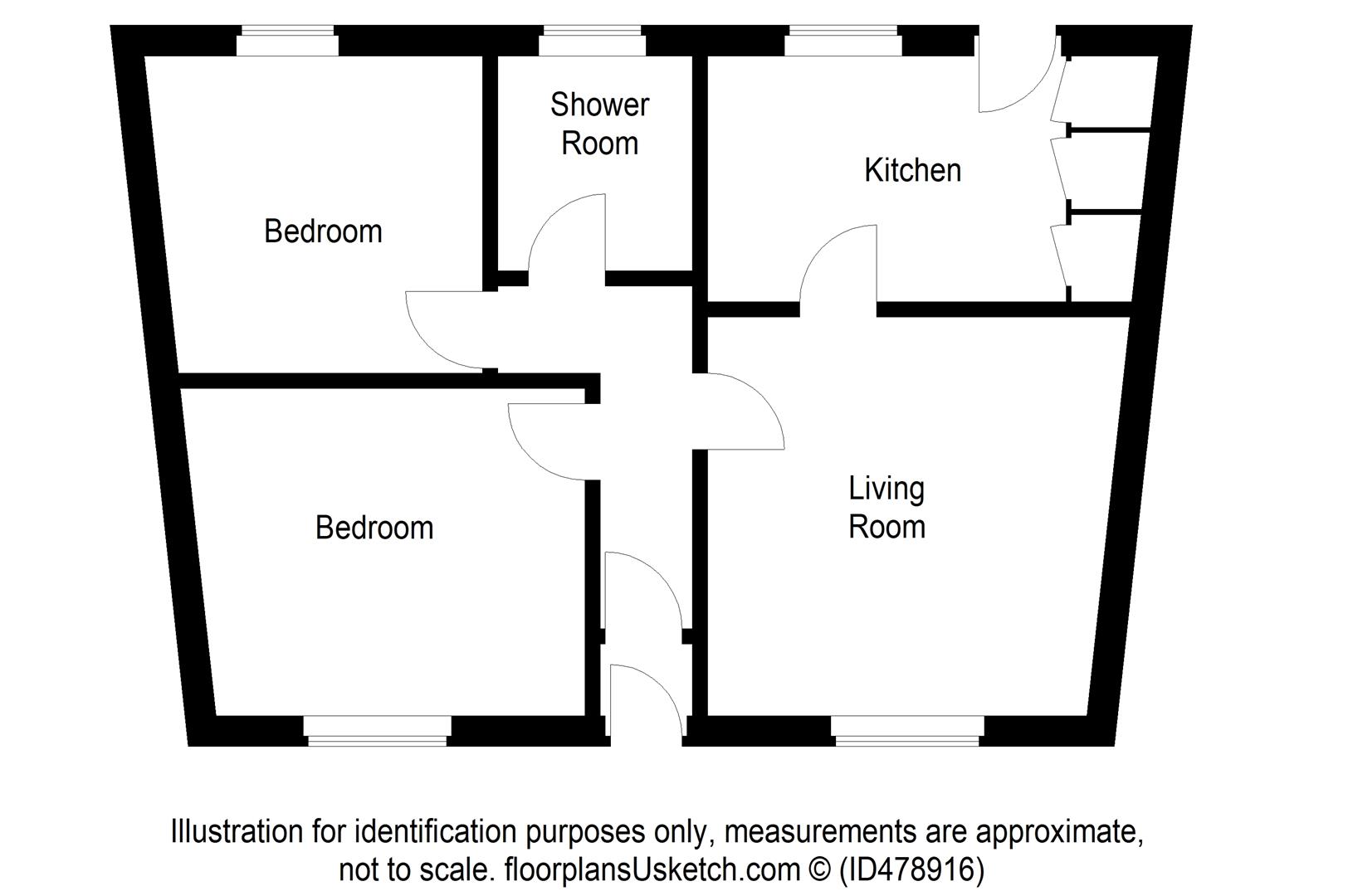Cottage for sale in Kirkcaldy KY1, 2 Bedroom
Quick Summary
- Property Type:
- Cottage
- Status:
- For sale
- Price
- £ 77,995
- Beds:
- 2
- Baths:
- 1
- Recepts:
- 1
- County
- Fife
- Town
- Kirkcaldy
- Outcode
- KY1
- Location
- Main Road, East Wemyss, Kirkcaldy KY1
- Marketed By:
- First For Homes
- Posted
- 2018-09-16
- KY1 Rating:
- More Info?
- Please contact First For Homes on 01592 508792 or Request Details
Property Description
Fantastic Opportunity to Upgrade this 2-Bed Terraced Cottage! In the Sought After Area of East Wemyss
Allan England's Award-Winning Team at first for homes are proud to welcome to the market this bright and spacious 2-bed Terraced Cottage situated within the sought-after Village of East Wemyss. General modernisation and upgrading are required however the property is an ideal home. The property comprises: Lounge, kitchen, 2 bedrooms and family shower room. Externally, there are garden grounds to the front and rear. On street Parking available at the rear of the property. Don't miss out! Viewing is essential to appreciate the full potential this home has to offer.
Call first for homes - First for trust... First for service... First for aftercare.
Situation – East Wemyss
East Wemyss is situated near the mouth of the River Leven on the Firth of Forth. The Town lies approximately 8 miles East of Glenrothes and 5 miles of Kirkcaldy and has local shopping areas, schooling and recreational facilities including golf courses and leisure facilities available in the nearby Leven. The A955 links the Town to Kirkcaldy which in turn links with the A92 to Dunfermline and Edinburgh.
Entrance Vestibule
The property is entered via UPVC door with double glazed insert giving access to entrance vestibule. Papered walls. Timber door with 10 glazed inserts leading through to entrance hall.
Entrance Hall
Papered walls. Radiator. Access to lounge, 2 bedrooms and family shower room.
Lounge (3.78m x 3.80m approx. (12'4" x 12'5" approx. ))
Bright lounge boasting double glazed window formation to the front of the property. Gas fireplace with surround. Papered walls. Television point. Telephone point. Radiator. Carpeted flooring. Access to kitchen.
Kitchen (3.35m x 2.46m approx. (10'11" x 8'0" approx. ))
Kitchen fitted with a range of wall mounted and floor standing storage units incorporating worktop surfaces. Inset stainless steel sink unit. Partially papered walls. Radiator. Linoleum flooring. 3 built-in storage cupboards (one housing water tank). Double glazed window formation to the rear of the property. UPVC door with double glazed insert leading out to rear garden.
Bedroom 1 (3.81m x 3.21m approx. (12'5" x 10'6" approx. ))
Bedroom 1 with double glazed window formation to the front of the property. Built-in storage cupboard. Fireplace with surround. Papered walls. Wooden floorboards. Radiator.
Bedroom 2 (3.28m x 3.07m approx. (10'9" x 10'0" approx. ))
Bedroom 2 with double glazed window formation to the rear of the property. Fireplace with surround. Built-in storage cupboard. Papered walls. Radiator. Wooden floorboards.
Family Shower Room
Shower room fitted with 3-piece suite comprising: Low-level WC, pedestal wash hand basin and shower with folding seat and sliding doors. Tile effect papered walls. Radiator. Linoleum flooring.
Garden Grounds
The property has gardens to the front and rear. The front garden is enclosed by partial wall/hedge surround and comprises an area of plants, shrubs and trees, paved pathway and Timber gate to front. The rear garden is enclosed by partial fence/hedge surround and comprises drying area, small area of laid-to-lawn, paved pathway, a garden shed and external light.
Information
These particulars are prepared on the basis of information provided by our clients. We have not tested the electrical system or appliances, nor where applicable, any central heating system. All sizes are recorded by electronic tape measurements to give an indicative, approximate size only. Prospective purchasers should make their own enquiries - no warranty is given or implied. This schedule is not intended to, and does not form any contract.
East Wemyss is situated near the mouth of the River Leven on the Firth of Forth. The Town lies approximately 8 miles East of Glenrothes and 5 miles of Kirkcaldy and has local shopping areas, schooling and recreational facilities including golf courses and leisure facilities available in the nearby Leven. The A955 links the Town to Kirkcaldy which in turn links with the A92 to Dunfermline and Edinburgh.
Property Location
Marketed by First For Homes
Disclaimer Property descriptions and related information displayed on this page are marketing materials provided by First For Homes. estateagents365.uk does not warrant or accept any responsibility for the accuracy or completeness of the property descriptions or related information provided here and they do not constitute property particulars. Please contact First For Homes for full details and further information.


