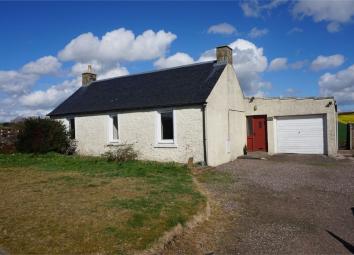Cottage for sale in Kinross KY13, 3 Bedroom
Quick Summary
- Property Type:
- Cottage
- Status:
- For sale
- Price
- £ 225,000
- Beds:
- 3
- County
- Perth & Kinross
- Town
- Kinross
- Outcode
- KY13
- Location
- Dairy Cottage, Cuthill Towers, Milnathort, Kinross-Shire KY13
- Marketed By:
- Andersons LLP
- Posted
- 2024-04-07
- KY13 Rating:
- More Info?
- Please contact Andersons LLP on 01577 541977 or Request Details
Property Description
Key features:
- Detached Country Cottage
- Adjacent to Open Countryside
- Scope for Extension & Further Development
- Generous Gardens
- Attached Garage with Utility Area
- Oil Central Heating
- EPC Rating - E
Main Description
A Detached Country Cottage outstandingly situated adjacent to open countryside and with scope for extension and further development. The property comprises; Entrance hall, sitting room, dining kitchen, three bedrooms and bathroom. There is also an attached garage which has a utility area. Set within generous garden grounds the property has scope for further extension. There is ample space for parking within the grounds and the property has oil central heating. This property has great potential for further enhancement and extension. Viewing is highly recommended.
Entry and Hall
Entry is gained to the front into a tiled reception vestibule which gives access, in turn, via a glaze panelled door into the main hallway. The hall has doors to all main rooms and also a deep fitted storage cupboard. There is a hatch to the loft space.
Sitting Room
Varnished timber floorboards, windows to two sides, focal point brick fireplace with multi-fuel burning stove and shelved display alcove. This is an attractive and spacious room.
Bedroom 3
A single bedroom with window to the front.
Bedroom 2
Again with varnished timber flooring this room has a window to the front and a shelved display alcove.
Bedroom 1
A double bedroom with window looking to the rear. There is also a fitted storage cupboard.
Bathroom
The bathroom has a three piece suite of WC, pedestal wash hand basin and bath with electric shower over. Tiled flooring. Frosted glazed window.
Dining kitchen
A well-proportioned kitchen with window providing open aspects over the surrounding countryside. The kitchen is fitted with storage units at base and wall levels, ample worktops, a Belfast Sink and has a fitted oven and hob. There is a door into the garage/utility area.
Garage
A generous garage with doors to front and rear and into the kitchen. The garage incorporates a utility area with stainless steel sink unit and drainer unit and has plumbing for an automatic washing machine. There is also a window to the rear.
Gardens
Dairy Cottage is set in a generous plot adjacent to open country side. There is parking for several vehicles within the grounds. There are substantial lawn gardens to front and rear as well as the chipped driveway to the front. The property may well have scope for considerable extension subject to usual planning consents. Also within the garden there are some outbuildings.
Heating
Heating is by oil central heating.
Other services.
Details of services can be found in the Home Report. Drainage is by a private drainage system.
Property Location
Marketed by Andersons LLP
Disclaimer Property descriptions and related information displayed on this page are marketing materials provided by Andersons LLP. estateagents365.uk does not warrant or accept any responsibility for the accuracy or completeness of the property descriptions or related information provided here and they do not constitute property particulars. Please contact Andersons LLP for full details and further information.


