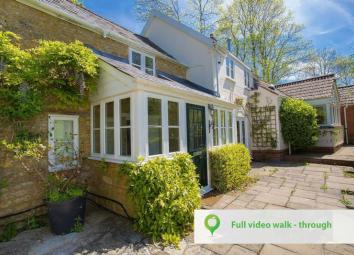Cottage for sale in Ilminster TA19, 3 Bedroom
Quick Summary
- Property Type:
- Cottage
- Status:
- For sale
- Price
- £ 550,000
- Beds:
- 3
- Baths:
- 2
- Recepts:
- 2
- County
- Somerset
- Town
- Ilminster
- Outcode
- TA19
- Location
- Lower Chillington, Ilminster TA19
- Marketed By:
- Orchards Estates
- Posted
- 2024-03-31
- TA19 Rating:
- More Info?
- Please contact Orchards Estates on 01935 590151 or Request Details
Property Description
Beautiful detached three bedroom character cottage in an idyllic location surrounded by countryside with the added benefit of a garage, off road parking and a gorgeous garden with nature trail. This lovely property would be ideal for nature lovers or keen bird watchers or just someone wanting to escape the hustle and bustle of modern life to a more tranquil retreat.
Entrance Porch
Door to front, side and front aspect windows with countryside views, quarry tiled floor and doors to kitchen and entrance hall.
Entrance Hall
Stairs to first floor with decorative balustrade and hand rail, under stairs cupboard, radiator and door to snug and kitchen.
Living Room (20' 2'' x 14' 9'' (6.14m x 4.49m) L shaped)
Double aspect full height double glazed windows to the front with lovely views of the countryside, wood burning stove, vaulted ceiling with exposed beams and steelworks, TV point, radiator and doors to rear garden and master bedroom.
Snug/Dining Room (15' 8'' x 9' 11'' (4.77m x 3.02m))
Two front aspect double glazed windows with countryside views, window seat, inglenook fireplace with inset wood burning stove and radiator.
Kitchen/Breakfast Room (15' 0'' x 14' 0'' (4.57m x 4.26m))
Rear aspect double glazed window, double glazed french doors opening to the patio with countryside views. Fitted kitchen comprising a range of wall and base units with granite worktops over, stainless steel sink unit, space for range style cooker, extractor hood, larder unit, plumbing for dishwasher, space for fridge/freezer, tiled splash backs and radiator.
Master Bedroom (17' 8'' x 10' 1'' (5.38m x 3.07m))
Front aspect double glazed window, double glazed French doors to side opening to garden, vaulted ceiling, exposed beams and radiator.
En-Suite Shower Room
Rear aspect double glazed window, fully tiled walk in shower, pedestal wash hand basin, WC, extractor fan and heated towel rail.
Landing
Front aspect double glazed window, decorative balustrade and hand rail, exposed beams, airing cupboard housing hot water cylinder and access to roof space.
Bedroom Two (15' 5'' x 13' 8'' (4.70m x 4.16m))
Front and rear aspect double glazed window with countryside views, exposed floorboards, storage cupboard and radiator.
Bedroom Three (14' 10'' x 9' 11'' (4.52m x 3.02m))
Front aspect double glazed window with countryside views and radiator.
Bathroom
Front aspect double glazed window with countryside views, bath with shower over, pedestal wash hand basin, tiled floor, tiled splash backs and heated towel rail.
Separate WC
Rear aspect double glazed window, low level WC, tiled floor and heated towel rail.
Front Approach
Block paved parking area and garage with gate leading to front door.
Garage (14' 9'' x 11' 1'' (4.49m x 3.38m))
Electric roller door to front, power, lighting and loft storage space.
Garden
The current vendor has invested heavily in the garden to create a gorgeous tranquil place. The already established garden has been enhanced by two extensive design and planting visits from the famous Burncoose Nurseries, part of the Caerhays Estate in Cornwall. An extensive plant listing can be provided. Arranged over different levels with lawn with natural stone retaining walls with an array of shrubs and trees and paths leading to secluded garden areas with patio, pergola and greenhouse. There is an additional paved patio to the front of the house which leads to a lovely vegetable garden with water feature. There is a timber framed greenhouse with cobbled path to the garden room/study. Another path leads into a woodland garden with mature trees. The path leads to the top of the garden and follows the full length of the boundary hedge. Two well positioned viewing sitting areas give outstanding views towards the Blackdown Hills and the sunset.
Garden Room/Study (13' 5'' x 11' 9'' (4.09m x 3.58m))
French doors with decked area to front, laminate flooring, power, lighting, telephone point and wall mounted electric heater.
Boiler Room/Utility Room (9' 1'' x 5' 7'' (2.77m x 1.70m))
Plumbing for washing machine, space for tumble dryer, space for fridge/freezer and oil fired boiler providing central heating and hot water.
Camera System
The property is fitted with a number of security cameras giving full viewing coverage of the property and summer house. In addition, and part of the integrated system, there are 8 cameras in bird boxes and 2 inside owl boxes. All live camera pictures are visible on a screen in the property. There is also the ability to live stream to another location/s. This facility would be subject to further negotiation with the vendor.
Agents Note
Orchards Estates 24/7 Estate and Letting agents - We have a simple goal to provide you with an exceptional level of service, combining good old fashioned values with cutting edge marketing for your home. All available 24/7 for your convenience. We are passionate about the local area and are always looking for ways to support our local community. Covering Yeovil, Sherborne, Crewkerne, Martock, South Petherton, Chard and Ilminster, along with surrounding towns and villages. We offer a full range of services including Sales, Lettings, Auctions, Independent Financial Advice and conveyancing. In fact everything that you could need to help you move.
Property Location
Marketed by Orchards Estates
Disclaimer Property descriptions and related information displayed on this page are marketing materials provided by Orchards Estates. estateagents365.uk does not warrant or accept any responsibility for the accuracy or completeness of the property descriptions or related information provided here and they do not constitute property particulars. Please contact Orchards Estates for full details and further information.


