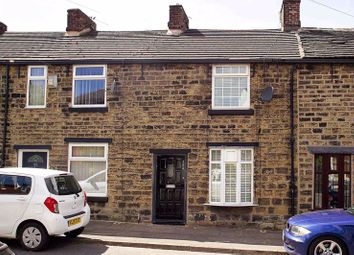Cottage for sale in Hyde SK14, 2 Bedroom
Quick Summary
- Property Type:
- Cottage
- Status:
- For sale
- Price
- £ 124,950
- Beds:
- 2
- Baths:
- 1
- Recepts:
- 2
- County
- Greater Manchester
- Town
- Hyde
- Outcode
- SK14
- Location
- Lumn Road, Hyde SK14
- Marketed By:
- Alex Jones
- Posted
- 2024-04-01
- SK14 Rating:
- More Info?
- Please contact Alex Jones on 0161 937 5984 or Request Details
Property Description
A rare opportunity to own a characterful stone cottage with a stone tiled roof. This property has no vendor chain and should not be overlooked. A deceptively spacious 2 bedroom property with the benefit of a modern kitchen extension to the rear creating that extra space usually missing with this style of property. As a consequence there are also 2 reception rooms downstairs.
An open landing provides space and leads to the large main bedroom which has a small walk-in wardrobe, the second bedroom and a larger than usual bathroom which provides space for a four piece suite including a free standing bath. All rooms have been recently decorated to an immaculate standard and both bedrooms, stairs & landing have been fitted with a quality carpeting & underlay.
To the rear there's a yard with a shed and gate leading to a small gardening area. Well situated by not being directly overlooked to the front or rear the property is in walking distance to the town centre with it's ample shopping facilities schools transport & leisure amenities.
Vestibule
Main door, feature traditional oak style internal door to the lounge area. All internal doors are similar with character black tudor style door furniture, ceramic tiled floor.
Lounge (14' 6'' x 13' 5'' (4.41m x 4.10m))
UPVC double glazed bow window to the front elevation, deep window sill with modern wood slatted blind & chrome curtain rail, original beamed ceiling, feature open fireplace with a stone hearth and inset wooden beam mantle, alcove with cupboard housing the gas & electric meters, also worth noting are the modern chrome electric switches & sockets which repeat through-out the property, double radiator, ceramic tiled floor. T.v. & satellite points.
Dining Room (13' 7'' x 13' 4'' (4.14m x 4.07m))
UPVC double glazed window the rear elevation, deep window sill with modern wood slatted blind, double radiator, doorway/ stairs to the first floor with ample cupboard underneath providing storage, ceramic tiled floor, t.v point, door to kitchen.
Kitchen (11' 0'' x 6' 9'' (3.36m x 2.07m))
UPVC double glazed window to the side elevation, wooden barn door, fitted modern country style cream base, wall, drawer & wine units with a complimentary butcher block worktop housing a colour coded sink/drainer with mixer tap, splashback tiling, electric oven & gas hob with integrated extractor unit above, fridge/freezer, plumbed for automatic washing machine, wall mounted Valliant combination boiler which was new in 2017, ceramic tiled floor.
Stairs Landing
L-shaped stairs maintain the cottage feel to the property and lead to a good sized square landing with a number of uses, access to first floor rooms.
Bedroom One (14' 8'' narrowing to 13' 6" x 11' 6'' (4.47m x 3.50m))
Bedroom One 4.47m narrowing to 4.12 m x 3.50m
uPVC double glazed window to the front elevation with a deep window sill, double radiator, walk-in wardrobe, loft access.
Bedroom Two (10' 6'' x 7' 3'' (3.21m x 2.22m))
UPVC double glazed window to the rear elevation, deep window sill with modern wood slatted blind, double radiator, fitted cupboard with shelving.
Bathroom (7' 9'' x 5' 10'' (2.36m x 1.77m))
UPVC double glazed & frosted window to the rear elevation, fully tiled travertine style walls & flooring, modern white 4 piece bathroom suite comprising of a feature freestanding bath, pedestal hand wash basin, low level w.c., corner shower cubicle with a plumbed thermostatically controlled shower unit, chrome heated towel rail, ceiling downlighters.
Rear Of Property
There is a small rear yard which is not overlooked with a shed, water point & outside light, a low stone wall & metal gate lead to a pleasant communal pathway for residents, beyond the pathway is a small area lending itself to cultivation of a landscaped garden.
Please Note
We endeavour to make our sales particulars accurate and reliable, however, they do not constitute or form part of an offer or any contract and none is to be relied upon as statements of representation or fact. Any services, systems and appliances listed in this specification have not been tested by us and no guarantee as to their operating ability or efficiency is given. All measurements have been taken as a guide to prospective buyers only and are not precise. Please be advised that some of the particulars may be awaiting vendor approval. If you require clarification or further information on any points, please contact us, especially if you are travelling some distance to view.
Property Location
Marketed by Alex Jones
Disclaimer Property descriptions and related information displayed on this page are marketing materials provided by Alex Jones. estateagents365.uk does not warrant or accept any responsibility for the accuracy or completeness of the property descriptions or related information provided here and they do not constitute property particulars. Please contact Alex Jones for full details and further information.


