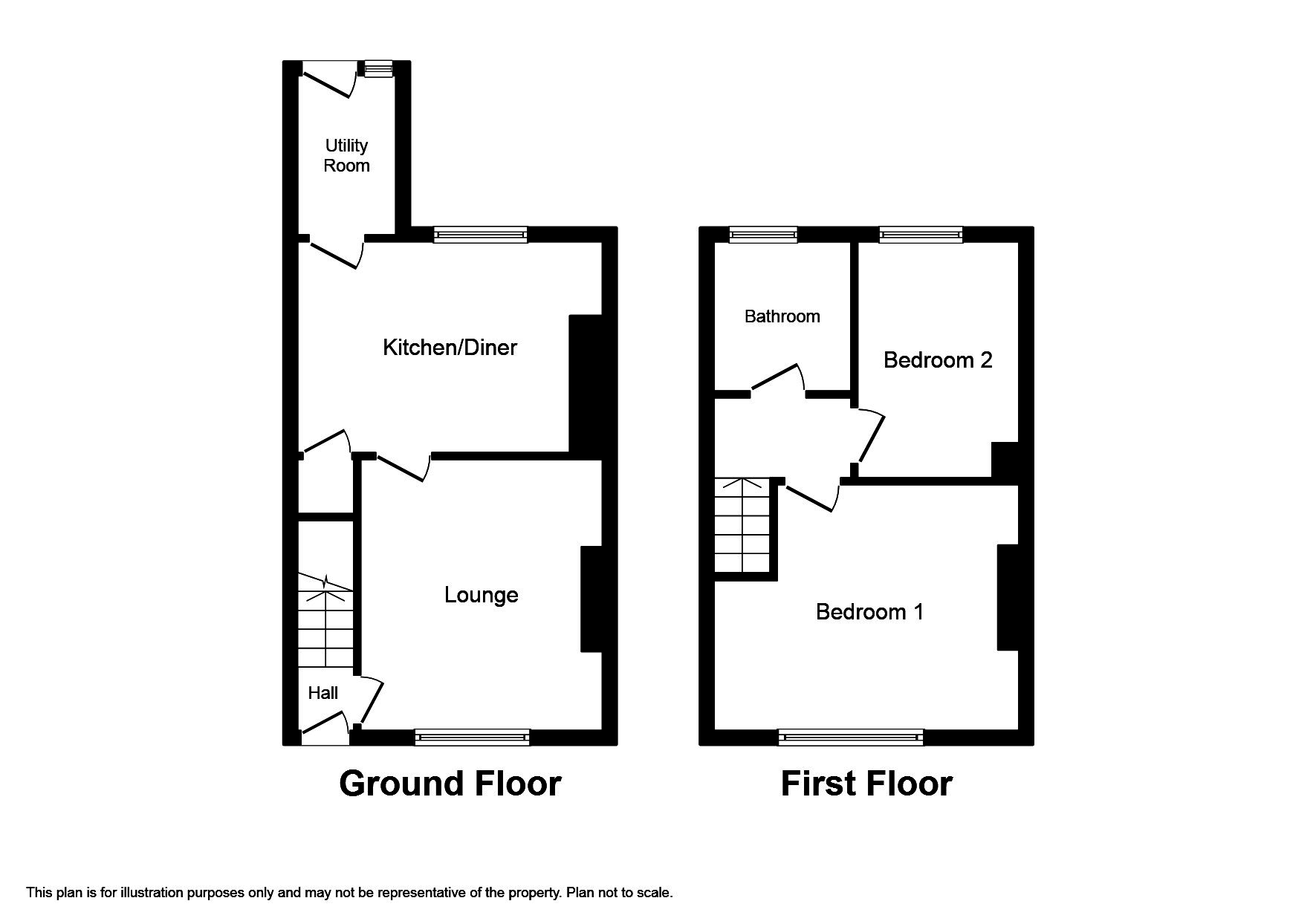Cottage for sale in Holywell CH8, 2 Bedroom
Quick Summary
- Property Type:
- Cottage
- Status:
- For sale
- Price
- £ 126,950
- Beds:
- 2
- Baths:
- 1
- Recepts:
- 1
- County
- Flintshire
- Town
- Holywell
- Outcode
- CH8
- Location
- Penyffordd, Holywell CH8
- Marketed By:
- Peter Large Estate Agents
- Posted
- 2018-11-05
- CH8 Rating:
- More Info?
- Please contact Peter Large Estate Agents on 01745 400922 or Request Details
Property Description
UPVC door into entrance hall with staircase rising off
lounge 12' 8" x 11' 5" (3.87m x 3.49m) With exposed timber floor boards, tongue and groove panelled wall to part, feature stone chimney breast and wall housing a multi fuel burning stove with cupboard into the recess, UPVC double glazed window to front elevation, power points, radiator, timber and latch style door leads to spacious kitchen/diner.
Kitchen/diner 14' 3" x 9' 10" (4.35m x 3.01m) With a range of timber fronted base cupboards and drawers with wood block worktop surface incorporating wine rack, feature Belfast sink with mixer tap over, part tiled walls, two wall mounted cupboards, plate rack and open shelving, feature exposed chimney breast housing a leisure range master with double oven, grill, hot plate and five ring hob, radiator, tiled floor, under stairs storage cupboard, spot lighting to ceiling, UPVC double glazed window to rear elevation, timber door and step down into rear utility porch.
Utility porch 7' 5" x 4' 7" (2.27m x 1.40m) Housing oil fired Worcester boiler serving domestic hot water and radiators, plumbing for automatic washing machine with worktop surface over, UPVC double glazed window allowing natural light, quarry tiled floor, power points, UPVC door giving access to the rear garden.
Staircase from the hallway rises up the first floor accommodation and landing with radiator and loft access point.
Bedroom 1 13' 1" x 11' 6" (4.01m x 3.51m) With double panel radiator, power points, picture rail, window with low level sill with some exposed stone walling with superb views towards the Wirral and Dee estuary.
Bedroom 2 9' 10" x 7' 6" (3.01m x 2.30m) Having airing cupboard with shelving and lagged cylinder, double panel radiator, power points, picture rail, UPVC double glazed window to the rear elevation
bathroom 7' 4" x 6' 11" (2.24m x 2.13m) Having a four piece suite in white comprising tongue and groove panelled bath, pedestal wash hand basin, low flush WC, shower cubicle housing a Miras shower, part tiled walls, radiator, obscured double glazed window.
Outside The property has a driveway providing off road parking just a short distance from the garden. The front garden is bounded by stone walling with pedestrian gate pathway leading to front entrance with the front garden having a variety of plants and shrubs. The garden to the rear is paved for ease of maintenance with an oil storage tank, timber picket style fencing and there is a pedestrian access for the neighbouring properties.
Services Mains electric, oil, water and drainage are believed available or connected to the property. All services and appliances are not tested by the Selling Agent.
Directions From the Prestatyn office turn right on to Meliden Road, continue through the traffic lights over the top of High Street on to Gronant Road, proceed to main coast road t-junction and turn right. Continue through the village of Gronant and on to the by-pass at Ffynnongroyw, at the traffic lights turn right sign posted for Penyffordd, continue up Llinegar Hill and at the top of the hill the property can be found on the left hand side by way of a For Sale board.
Property Location
Marketed by Peter Large Estate Agents
Disclaimer Property descriptions and related information displayed on this page are marketing materials provided by Peter Large Estate Agents. estateagents365.uk does not warrant or accept any responsibility for the accuracy or completeness of the property descriptions or related information provided here and they do not constitute property particulars. Please contact Peter Large Estate Agents for full details and further information.


