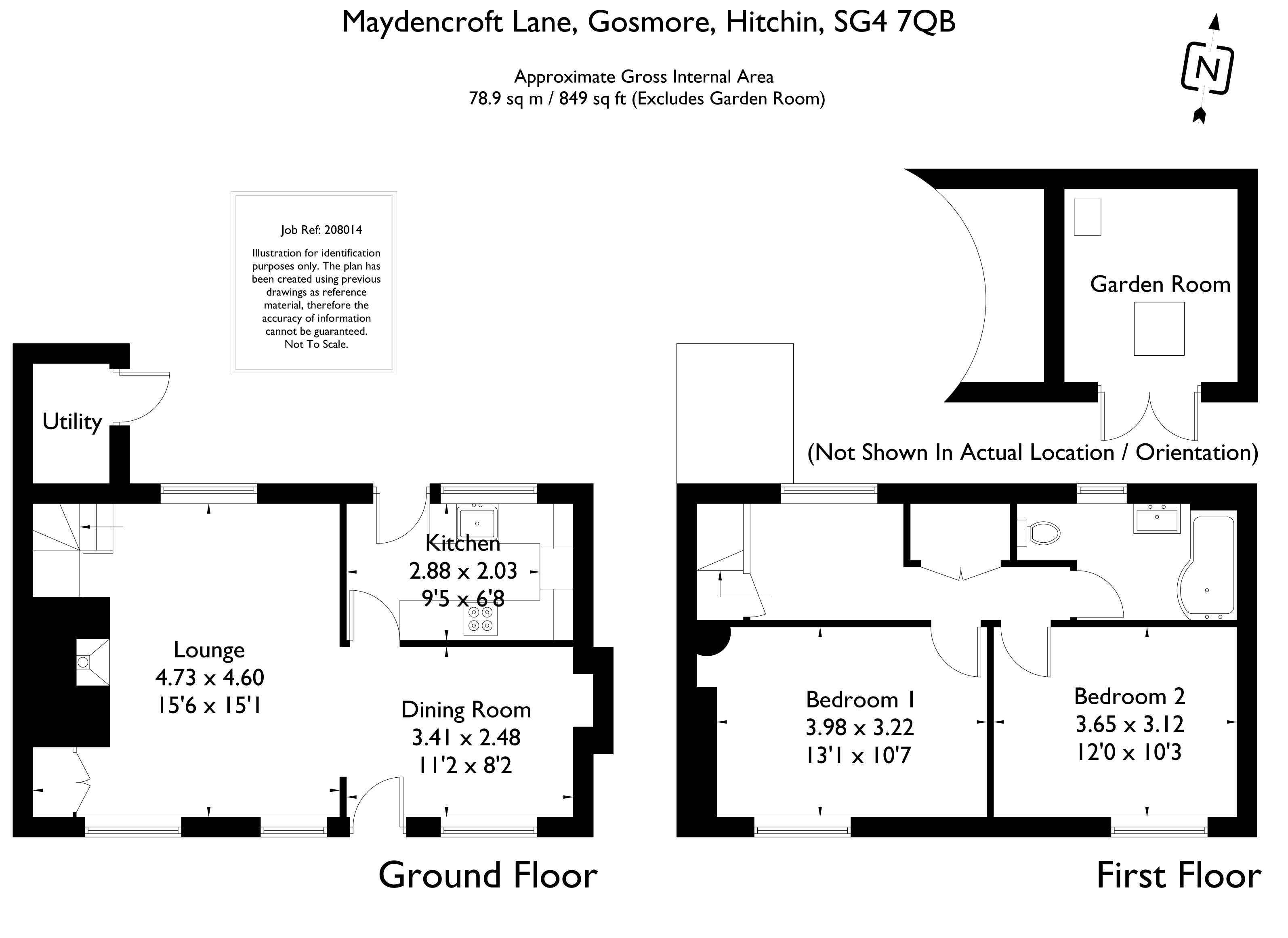Cottage for sale in Hitchin SG4, 2 Bedroom
Quick Summary
- Property Type:
- Cottage
- Status:
- For sale
- Price
- £ 450,000
- Beds:
- 2
- Baths:
- 1
- Recepts:
- 2
- County
- Hertfordshire
- Town
- Hitchin
- Outcode
- SG4
- Location
- Maydencroft Lane, Gosmore, Hitchin SG4
- Marketed By:
- Fine & Country Ware and Welwyn
- Posted
- 2018-10-26
- SG4 Rating:
- More Info?
- Please contact Fine & Country Ware and Welwyn on 01920 352961 or Request Details
Property Description
Chain free - A beautiful 2 double bedroom period cottage, located in the quaint village of Gosmore on the outskirts of Hitchin's popular market town. Well presented throughout, the property boasts a generous rear garden & is within easy reach of surrounding amenities.
'The Old Pump House' is a charming Grade II listed 17th century cottage located in the popular village of Gosmore on the outskirts of Hitchin town.
Gosmore is a delightful Hertfordshire village, surrounded by beautiful countryside. Hitchin Town centre is approximately 1 mile and provides for an excellent range of shopping and leisure facilities.The main line railway is available from Hitchin to London Kings Cross (fast train approx.25 minutes). The A1M is available at Hitchin connecting to the M25 and National Motorway network.The area has a good selection of schools, both state and private. The surrounding countryside has many areas of historical and national interest, leisure facilities to include riding, walking, golf and local dining.
Principle reception rooms The reception rooms are very well separated by an arch creating both Living & Dining rooms with continual slate tiled flooring throughout. The living area is a cosy space with windows to both front & rear aspects, exposed beams & an attractive inglenook fireplace with exposed brickwork. From the living room there are stairs rising to first floor with further features including television point, telephone point & integral storage cupboard.
The dining room has a window to front aspect, exposed beams & open feature fireplace with wooden surround. From the dining area you have a door leading to the Kitchen & front entry door with further features including heating controls & telephone point.
Kitchen The modern fitted kitchen has been finished to a high standard and comprises a range of base and eye level units, granite quartz units over with continued up stand, inset Butler style sink, tiled splash back areas & integrated appliances including eye level oven, microwave, induction hob, extractor fan, washing machine & dishwasher. There is a window to rear aspect over looking the garden, rear entry door & additional features including underfloor heating.
Landing The owners have made good use of the landing space incorporating a useful window seat with storage underneath. There is a window to rear aspect, access to a double airing cupboard, doors leading to all first floor accommodation & access to loft via hatch.
Bedrooms Both bedrooms are double rooms with attractive exposed beams, windows to front aspect and space for wardrobes & bedroom furniture.
Family bathroom A modern bathroom suite with tiled flooring and comprising low level flush WC, 'P' shaped panel bath with Aqualisa Quartz digital wall mounted shower over, floating vanity unit hand basin with storage underneath, tiled splash back areas, heated towel rail, wall mounted mirror with illuminating frame & window to front rear aspect.
Externals To the rear of the property there is a generous mature rear garden, mainly laid to lawn with an established tree and shrub border. There is also a seated patio area & additional shared patio both ideal for summer BBQs. There is a shared right of way leading to a side entry gate & brick build storage shed.
At the rear of the garden there is an additional Storage Shed/Garden Room measuring 8'6 x 8'4 with wooden double doors, 2 Velux windows, wooden flooring, power & lighting. The space has scope to be utilised well as a studio or home office.
Property Location
Marketed by Fine & Country Ware and Welwyn
Disclaimer Property descriptions and related information displayed on this page are marketing materials provided by Fine & Country Ware and Welwyn. estateagents365.uk does not warrant or accept any responsibility for the accuracy or completeness of the property descriptions or related information provided here and they do not constitute property particulars. Please contact Fine & Country Ware and Welwyn for full details and further information.


